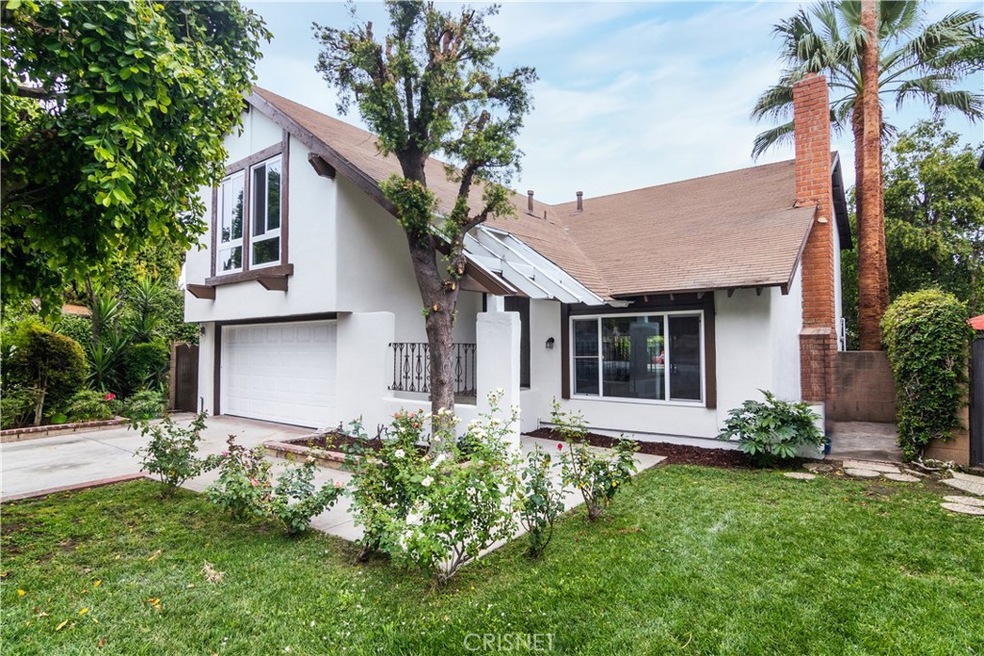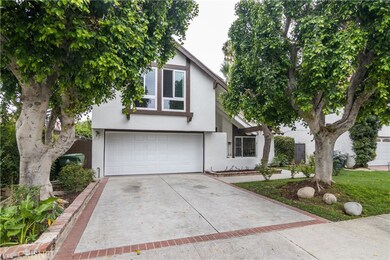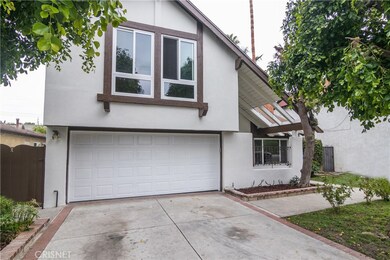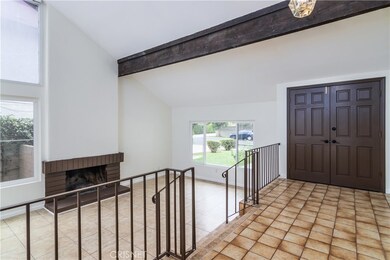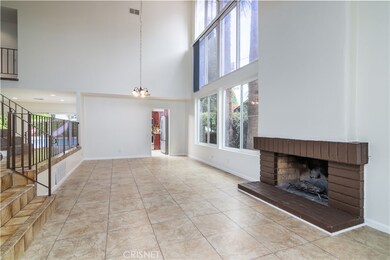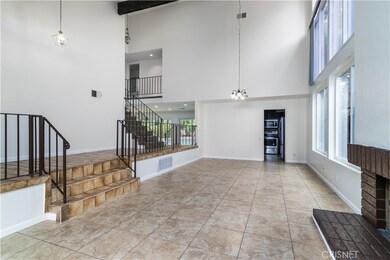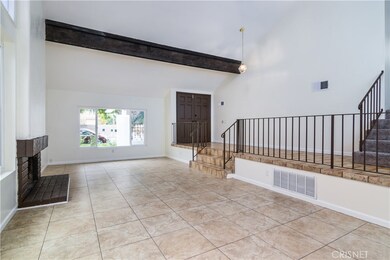
19714 Stagg St Winnetka, CA 91306
Estimated Value: $1,123,986 - $1,217,000
Highlights
- In Ground Pool
- Open Floorplan
- Cathedral Ceiling
- Valley Academy of Arts & Sciences Rated A-
- Traditional Architecture
- Wood Flooring
About This Home
As of October 2021Located on a well-maintained street in a charming Winnetka neighborhood, a short distance to Northridge Fashion Square, Westfield Topanga & The Village. This 5 bedroom, 3 bathroom split-level, 2-story home boasts 2,559 sf of living space featuring an open, airy floorplan with all new interior and exterior paint. The double-door entry opens to high, beamed ceilings. Step down to the formal living room with center fireplace, dramatic, 2-story ceilings, and a full wall of windows that provide an abundance of natural light. Step down to the expansive family room showcasing a double set of sliding glass doors that open to the back patio. A spacious kitchen (updated approx. 2012/2013) boasts granite countertops, newer stainless-steel appliances and a mosaic tile backsplash. One bedroom with new flooring and a ¾ bath with new vanity are conveniently located on the main level. Upstairs are 4 generous-sized bedrooms, 3 of which share a full, hall bath, while the large master includes a private en-suite with dual sinks, and ample closet space, including a sizeable, walk-in. The backyard is excellent for entertaining and outdoor, summer fun featuring a sparkling pool with waterslide, attached spa & sprawling, partially covered patio all surrounded by mature trees and lush foliage for added privacy. The home includes a 2-car, attached garage with laundry area and direct access, plus newer dual pane windows and sliders throughout. Excellent location near shopping, dining & outdoor recreation.
Last Agent to Sell the Property
Equity Union License #00985615 Listed on: 09/02/2021

Home Details
Home Type
- Single Family
Est. Annual Taxes
- $12,280
Year Built
- Built in 1968
Lot Details
- 5,983 Sq Ft Lot
- Wood Fence
- Block Wall Fence
- Private Yard
- Lawn
- Back and Front Yard
- Property is zoned LAR1
Parking
- 2 Car Attached Garage
- Parking Available
- Front Facing Garage
- Side by Side Parking
- Single Garage Door
- Garage Door Opener
- Brick Driveway
- Combination Of Materials Used In The Driveway
Home Design
- Traditional Architecture
- Raised Foundation
- Frame Construction
- Composition Roof
- Stucco
Interior Spaces
- 2,559 Sq Ft Home
- 2-Story Property
- Open Floorplan
- Beamed Ceilings
- Cathedral Ceiling
- Recessed Lighting
- Raised Hearth
- Double Pane Windows
- Blinds
- Double Door Entry
- Sliding Doors
- Living Room with Fireplace
- Living Room Balcony
- Family or Dining Combination
Kitchen
- Eat-In Kitchen
- Gas Oven
- Gas Range
- Microwave
- Dishwasher
- Granite Countertops
- Disposal
Flooring
- Wood
- Carpet
- Tile
Bedrooms and Bathrooms
- 5 Bedrooms | 1 Main Level Bedroom
- Mirrored Closets Doors
- Dual Sinks
- Dual Vanity Sinks in Primary Bathroom
- Bathtub with Shower
- Walk-in Shower
Laundry
- Laundry Room
- Laundry in Garage
- Washer Hookup
Pool
- In Ground Pool
- In Ground Spa
Outdoor Features
- Covered patio or porch
- Exterior Lighting
Schools
- Sutter Middle School
- Cleveland High School
Utilities
- Central Heating and Cooling System
Community Details
- No Home Owners Association
Listing and Financial Details
- Tax Lot 25
- Tax Tract Number 22006
- Assessor Parcel Number 2106011054
Ownership History
Purchase Details
Home Financials for this Owner
Home Financials are based on the most recent Mortgage that was taken out on this home.Purchase Details
Home Financials for this Owner
Home Financials are based on the most recent Mortgage that was taken out on this home.Purchase Details
Home Financials for this Owner
Home Financials are based on the most recent Mortgage that was taken out on this home.Similar Homes in Winnetka, CA
Home Values in the Area
Average Home Value in this Area
Purchase History
| Date | Buyer | Sale Price | Title Company |
|---|---|---|---|
| Milian Jose M | $959,000 | Lawyers Title | |
| Amanzai Zafar Ulmulk | -- | Lawyers Title | |
| Amanzai Zafar Ulmulk | $524,000 | Progressive Title Company |
Mortgage History
| Date | Status | Borrower | Loan Amount |
|---|---|---|---|
| Open | Milian Jose M | $959,000 | |
| Previous Owner | Amanzai Zafar Ulmulk | $51,000 | |
| Previous Owner | Amanzai Zafar Ulmulk | $417,000 | |
| Previous Owner | Tokar Michael | $110,700 | |
| Previous Owner | Tokar Michael | $230,000 | |
| Previous Owner | Tokar Michael | $207,000 | |
| Previous Owner | Tokar Michael | $207,000 |
Property History
| Date | Event | Price | Change | Sq Ft Price |
|---|---|---|---|---|
| 10/14/2021 10/14/21 | Sold | $959,000 | +6.7% | $375 / Sq Ft |
| 09/13/2021 09/13/21 | Pending | -- | -- | -- |
| 09/02/2021 09/02/21 | For Sale | $899,000 | +71.6% | $351 / Sq Ft |
| 10/31/2013 10/31/13 | Sold | $524,000 | -3.0% | $205 / Sq Ft |
| 10/09/2013 10/09/13 | Pending | -- | -- | -- |
| 09/15/2013 09/15/13 | For Sale | $540,000 | 0.0% | $211 / Sq Ft |
| 09/01/2012 09/01/12 | Rented | $2,950 | -- | -- |
| 08/30/2012 08/30/12 | Under Contract | -- | -- | -- |
Tax History Compared to Growth
Tax History
| Year | Tax Paid | Tax Assessment Tax Assessment Total Assessment is a certain percentage of the fair market value that is determined by local assessors to be the total taxable value of land and additions on the property. | Land | Improvement |
|---|---|---|---|---|
| 2024 | $12,280 | $997,742 | $667,936 | $329,806 |
| 2023 | $12,043 | $978,180 | $654,840 | $323,340 |
| 2022 | $11,483 | $959,000 | $642,000 | $317,000 |
| 2021 | $7,260 | $593,427 | $327,631 | $265,796 |
| 2019 | $7,044 | $575,827 | $317,914 | $257,913 |
| 2018 | $6,952 | $564,537 | $311,681 | $252,856 |
| 2016 | $6,625 | $542,618 | $299,579 | $243,039 |
| 2015 | $6,529 | $534,469 | $295,080 | $239,389 |
| 2014 | $6,553 | $524,000 | $289,300 | $234,700 |
Agents Affiliated with this Home
-
Stephanie Vitacco

Seller's Agent in 2021
Stephanie Vitacco
Equity Union
(818) 298-1187
16 in this area
732 Total Sales
-
Francis Monroy
F
Buyer's Agent in 2021
Francis Monroy
Century 21 Albert Foulad Realty
(818) 906-1000
1 in this area
8 Total Sales
-
Donna Rose-Haim
D
Seller's Agent in 2013
Donna Rose-Haim
Rodeo Realty
(818) 453-9128
1 in this area
25 Total Sales
-
Khaled Kator
K
Buyer's Agent in 2013
Khaled Kator
Khaled Kator
(818) 633-2379
Map
Source: California Regional Multiple Listing Service (CRMLS)
MLS Number: SR21193951
APN: 2106-011-054
- 7816 Quartz Ave
- 19730 Hatton St
- 19714 Lull St
- 7837 Melvin Ave
- 19847 Arminta St
- 19815 Hemmingway St
- 19844 Hemmingway St
- 7565 Melvin Ave
- 19935 Hemmingway St
- 7530 Corbin Ave Unit 1
- 19459 Lull St
- 19942 Blythe St
- 19520 Cohasset St
- 7826 Winnetka Ave
- 7445 Oakdale Ave
- 7356 Corbin Ave
- 7339 Jumilla Ave
- 8213 Oakdale Ave
- 19910 Cantara St
- 8026 Winnetka Ave
- 19714 Stagg St
- 19708 Stagg St
- 19718 Stagg St
- 19702 Stagg St
- 19700 Stagg St
- 19722 Stagg St
- 19711 Hatton St
- 19707 Hatton St
- 19717 Hatton St
- 19728 Stagg St
- 19723 Hatton St
- 7705 Calle Maria
- 19701 Hatton St
- 19701 Stagg St
- 19727 Hatton St
- 19730 Stagg St
- 7709 Corbin Ave
- 19729 Stagg St
- 19733 Stagg St
- 19731 Hatton St
