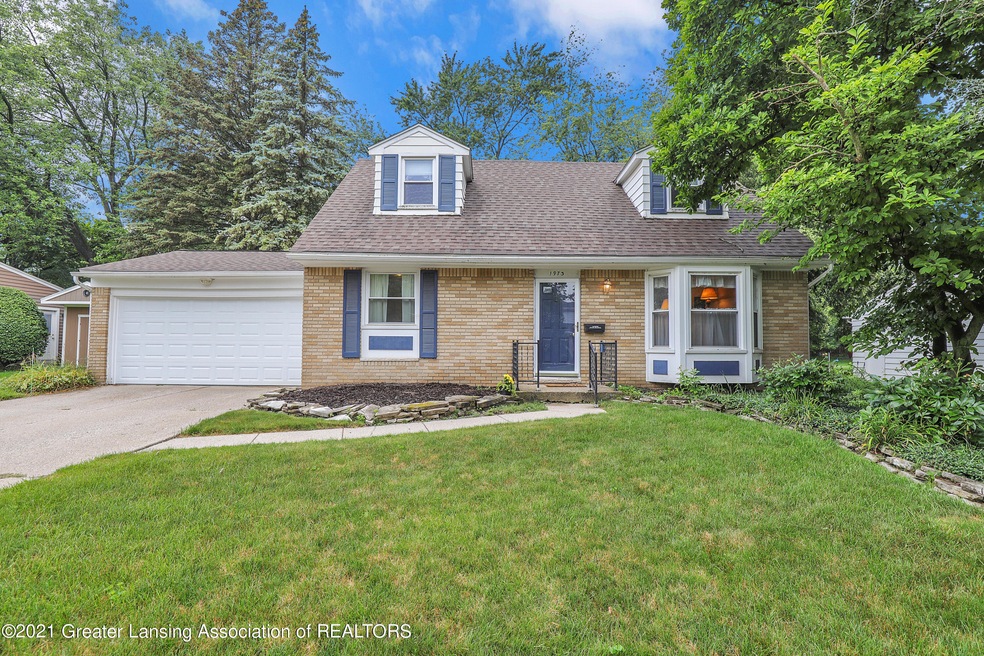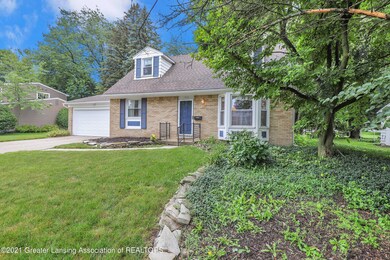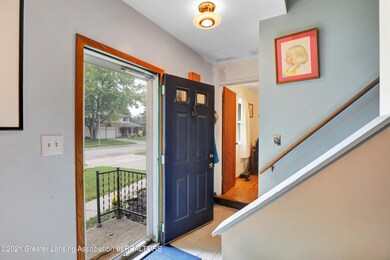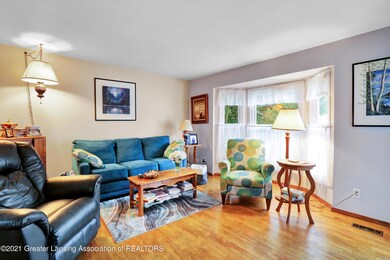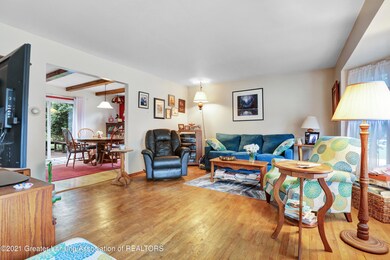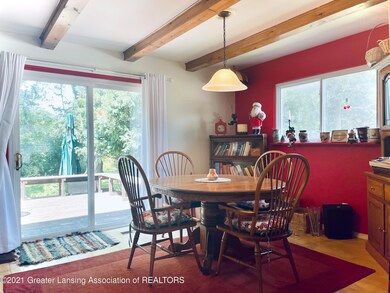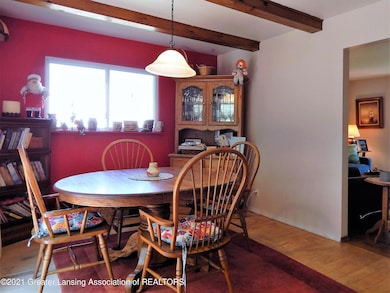
1973 Pinecrest Dr East Lansing, MI 48823
Estimated Value: $285,044 - $330,000
Highlights
- Cape Cod Architecture
- Property is near public transit
- Main Floor Bedroom
- Green Elementary School Rated A-
- Wood Flooring
- Neighborhood Views
About This Home
As of September 2021East Lansing schools! This 4 bedroom home is situated in the popular Pinecrest Neighborhood and is just steps away from the new elementary school, parks, & trails! Hardwood floors in the living room and dining room with slider access to a good size deck overlooking a serene backyard. Spacious kitchen with tile counters and ample cabinetry; access to the 2 car garage and 1/2 bath. First floor bedroom would also be a great space for a home office. Three more bedrooms on the 2nd floor share the main full bathroom. The basement has a rec-room which is open to the laundry with washer & dryer to remain, and plenty of storage space. The mature yard has been beautifully landscaped for year round enjoyment. New roof in 2018. Reserved items: front door knocker; kit. shelving; LL fridge & freezer.
Last Agent to Sell the Property
Coldwell Banker Professionals-E.L. License #6501376227 Listed on: 07/09/2021

Last Buyer's Agent
Eli Abdalla
EXP Realty, LLC License #6501415335
Home Details
Home Type
- Single Family
Est. Annual Taxes
- $3,517
Year Built
- Built in 1966
Lot Details
- 9,583 Sq Ft Lot
- Lot Dimensions are 74x130
- Landscaped
- Rectangular Lot
- Few Trees
- Back Yard
Parking
- 2 Car Attached Garage
- Front Facing Garage
- Driveway
Home Design
- Cape Cod Architecture
- Brick Exterior Construction
- Shingle Roof
- Aluminum Siding
Interior Spaces
- 2-Story Property
- Ceiling Fan
- Entrance Foyer
- Living Room
- Dining Room
- Neighborhood Views
- Partially Finished Basement
Kitchen
- Electric Oven
- Electric Range
- Dishwasher
- Tile Countertops
- Disposal
Flooring
- Wood
- Laminate
- Tile
- Vinyl
Bedrooms and Bathrooms
- 4 Bedrooms
- Main Floor Bedroom
Laundry
- Laundry on lower level
- Washer and Dryer
- Sink Near Laundry
Utilities
- Forced Air Heating and Cooling System
- Heating System Uses Natural Gas
- Gas Water Heater
- High Speed Internet
Additional Features
- Rain Gutters
- Property is near public transit
Community Details
- Pine Crest Subdivision
Ownership History
Purchase Details
Home Financials for this Owner
Home Financials are based on the most recent Mortgage that was taken out on this home.Purchase Details
Home Financials for this Owner
Home Financials are based on the most recent Mortgage that was taken out on this home.Purchase Details
Similar Homes in East Lansing, MI
Home Values in the Area
Average Home Value in this Area
Purchase History
| Date | Buyer | Sale Price | Title Company |
|---|---|---|---|
| Shakir Haider | $227,500 | None Available | |
| Dzialo Roman | $141,000 | -- | |
| -- | $60,000 | -- |
Mortgage History
| Date | Status | Borrower | Loan Amount |
|---|---|---|---|
| Previous Owner | Dzialo Roman | $164,970 | |
| Previous Owner | Dzialo Roman | $133,450 | |
| Previous Owner | Dzialo Roman | $126,900 |
Property History
| Date | Event | Price | Change | Sq Ft Price |
|---|---|---|---|---|
| 09/17/2021 09/17/21 | Sold | $227,500 | -7.1% | $101 / Sq Ft |
| 08/27/2021 08/27/21 | Pending | -- | -- | -- |
| 08/09/2021 08/09/21 | Price Changed | $245,000 | -2.0% | $109 / Sq Ft |
| 07/20/2021 07/20/21 | Price Changed | $249,900 | -2.0% | $111 / Sq Ft |
| 07/09/2021 07/09/21 | For Sale | $254,900 | -- | $113 / Sq Ft |
Tax History Compared to Growth
Tax History
| Year | Tax Paid | Tax Assessment Tax Assessment Total Assessment is a certain percentage of the fair market value that is determined by local assessors to be the total taxable value of land and additions on the property. | Land | Improvement |
|---|---|---|---|---|
| 2024 | $62 | $109,100 | $30,100 | $79,000 |
| 2023 | $5,007 | $96,800 | $26,000 | $70,800 |
| 2022 | $4,798 | $86,400 | $22,200 | $64,200 |
| 2021 | $3,556 | $80,400 | $21,200 | $59,200 |
| 2020 | $3,517 | $75,400 | $21,200 | $54,200 |
| 2019 | $3,373 | $72,100 | $22,900 | $49,200 |
| 2018 | $3,688 | $69,200 | $20,000 | $49,200 |
| 2017 | $3,541 | $69,100 | $20,200 | $48,900 |
| 2016 | -- | $65,800 | $20,200 | $45,600 |
| 2015 | -- | $62,200 | $37,774 | $24,426 |
| 2014 | -- | $56,800 | $35,076 | $21,724 |
Agents Affiliated with this Home
-
Carrie Peters

Seller's Agent in 2021
Carrie Peters
Coldwell Banker Professionals-E.L.
(517) 803-7717
1 in this area
29 Total Sales
-
Amie Brown

Seller Co-Listing Agent in 2021
Amie Brown
Coldwell Banker Professionals-E.L.
(517) 202-5534
13 in this area
107 Total Sales
-
E
Buyer's Agent in 2021
Eli Abdalla
EXP Realty, LLC
Map
Source: Greater Lansing Association of Realtors®
MLS Number: 257243
APN: 20-01-01-314-021
- 956 Trafalger Ln
- 2158 Coolidge Rd
- 710 Gainsborough Dr
- 1551 Greenview Ave
- 1785 Bramble Dr
- 502 Gainsborough Dr
- 425 Gainsborough Dr
- 1642 Coolidge Rd
- 1418 Roxburgh Ave Unit 11
- 2772 Marfitt Rd
- 1210 Whittier Dr
- 268 W Saginaw St Unit 202
- 1425 Lakeside Dr Unit 71
- 1455 Lakeside Dr Unit 75
- 1283 Chartwell Carriage Way N
- 1354 Chartwell Carriage Way N Unit 15
- 341 W Saginaw St
- 1008 Touraine Ave
- 976 Whittier Dr
- 992 Touraine Ave
- 1973 Pinecrest Dr
- 1981 Pinecrest Dr
- 1967 Pinecrest Dr
- 1974 Winchester Dr
- 1982 Winchester Dr
- 1968 Winchester Dr
- 1959 Pinecrest Dr
- 1974 Pinecrest Dr
- 1990 Winchester Dr
- 1982 Pinecrest Dr
- 1968 Pinecrest Dr
- 1960 Winchester Dr
- 1997 Pinecrest Dr
- 1951 Pinecrest Dr
- 1990 Pinecrest Dr
- 1960 Pinecrest Dr
- 1952 Winchester Dr
- 1998 Winchester Dr
- 1998 Pinecrest Dr
- 1952 Pinecrest Dr
