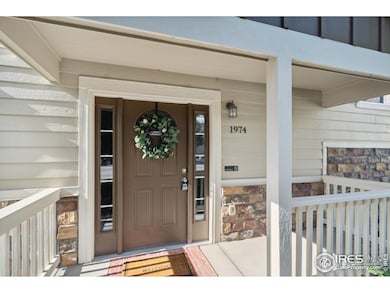
1974 E 11th St Loveland, CO 80537
Estimated payment $2,762/month
Highlights
- Deck
- Cathedral Ceiling
- Home Office
- Contemporary Architecture
- No HOA
- 2 Car Attached Garage
About This Home
This move-in ready gem in the heart of Loveland offers exceptional value and flexible living space at a budget-friendly price. Step inside to a welcoming entryway with a private main-level office-perfect for remote work, school, or everyday organization. Upstairs, enjoy a spacious and open great room with vaulted ceilings, a large kitchen island, and plenty of counter space-ideal for cooking, hosting, or gathering with loved ones. Step right out to the deck for outdoor meals or relaxing evenings. The upper level features a roomy primary suite complete with a full bath and walk-in closet, two additional bedrooms, a second full bathroom, and a convenient laundry area. Need room to grow? The unfinished basement offers endless potential-create a home gym, rec room, or extra storage space. A two-car alley-load garage keeps your vehicles and gear out of the weather while maximizing curb appeal. With modern finishes, newer flooring, and a low-maintenance yard, this home is designed for easy living without the high price tag. Centrally located with quick access to shopping, schools, and parks, it's the perfect blend of comfort, convenience, and affordability. Don't miss your chance to own a well-maintained home in a great location!
Home Details
Home Type
- Single Family
Est. Annual Taxes
- $3,498
Year Built
- Built in 2009
Lot Details
- 4,031 Sq Ft Lot
- Partially Fenced Property
- Level Lot
- Sprinkler System
Parking
- 2 Car Attached Garage
Home Design
- Contemporary Architecture
- Wood Frame Construction
- Composition Roof
Interior Spaces
- 1,351 Sq Ft Home
- 3-Story Property
- Cathedral Ceiling
- Window Treatments
- Home Office
- Unfinished Basement
- Partial Basement
- Laundry on upper level
Kitchen
- Electric Oven or Range
- Microwave
- Dishwasher
- Kitchen Island
Flooring
- Carpet
- Luxury Vinyl Tile
Bedrooms and Bathrooms
- 3 Bedrooms
- Walk-In Closet
- 2 Full Bathrooms
Outdoor Features
- Deck
Schools
- Winona Elementary School
- Ball Middle School
- Mountain View High School
Utilities
- Forced Air Heating and Cooling System
- High Speed Internet
- Satellite Dish
- Cable TV Available
Community Details
- No Home Owners Association
- Boise Village North, Koldeway Subdivision
Listing and Financial Details
- Assessor Parcel Number R1634219
Map
Home Values in the Area
Average Home Value in this Area
Tax History
| Year | Tax Paid | Tax Assessment Tax Assessment Total Assessment is a certain percentage of the fair market value that is determined by local assessors to be the total taxable value of land and additions on the property. | Land | Improvement |
|---|---|---|---|---|
| 2025 | $3,498 | $30,103 | $7,906 | $22,197 |
| 2024 | $3,451 | $30,103 | $7,906 | $22,197 |
| 2022 | $2,736 | $21,837 | $2,641 | $19,196 |
| 2021 | $2,786 | $22,465 | $2,717 | $19,748 |
| 2020 | $2,606 | $21,007 | $2,717 | $18,290 |
| 2019 | $2,578 | $21,007 | $2,717 | $18,290 |
| 2018 | $2,380 | $18,814 | $2,736 | $16,078 |
| 2017 | $2,165 | $18,814 | $2,736 | $16,078 |
| 2016 | $1,801 | $15,888 | $3,025 | $12,863 |
| 2015 | $1,791 | $15,880 | $3,020 | $12,860 |
| 2014 | $1,712 | $14,860 | $3,020 | $11,840 |
Property History
| Date | Event | Price | Change | Sq Ft Price |
|---|---|---|---|---|
| 05/29/2025 05/29/25 | For Sale | $440,000 | -- | $326 / Sq Ft |
Purchase History
| Date | Type | Sale Price | Title Company |
|---|---|---|---|
| Quit Claim Deed | -- | None Listed On Document | |
| Special Warranty Deed | $174,900 | Land Title Guarantee Company | |
| Quit Claim Deed | -- | Land Title Guarantee Company |
Mortgage History
| Date | Status | Loan Amount | Loan Type |
|---|---|---|---|
| Previous Owner | $131,175 | New Conventional |
Similar Homes in Loveland, CO
Source: IRES MLS
MLS Number: 1035341
APN: 85181-81-014
- 950 Delphinus Place
- 1773 Sandstone Dr Unit 131
- 1759 Jade Dr Unit 146
- 1700 Pearl Dr Unit 106
- 1641 Garnet St Unit 49
- 1748 Pearl Dr Unit 103
- 1695 Pearl Dr Unit 165
- 1711 Jade Dr Unit 149
- 1757 Sandstone Dr Unit 132
- 1694 Garnet St Unit 124
- 1471 Sunset Place Unit 40
- 1468 Sunset Place Unit 25
- 1428 Sunset Place
- 1166 Madison Ave Unit 203
- 1166 Madison Ave Unit 195
- 1166 Madison Ave Unit 183
- 1166 Madison Ave Unit 136
- 1166 Madison Ave Unit 84
- 1166 Madison Ave Unit 243
- 1166 Madison Ave Unit 99






