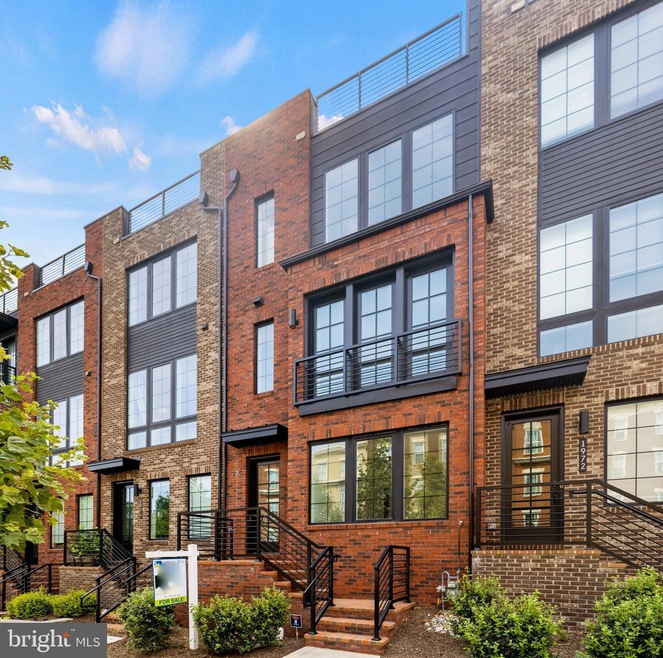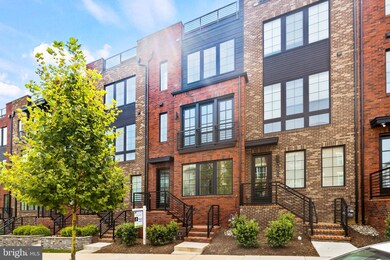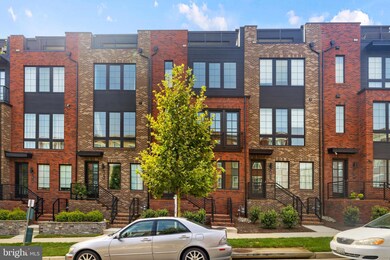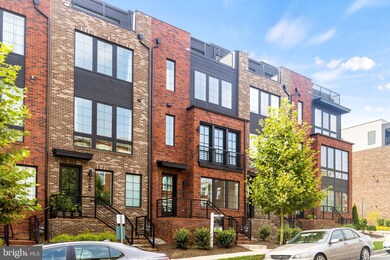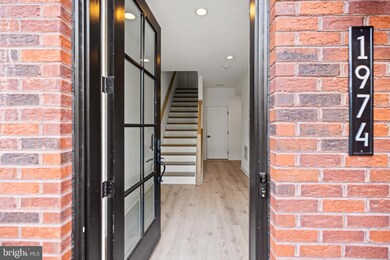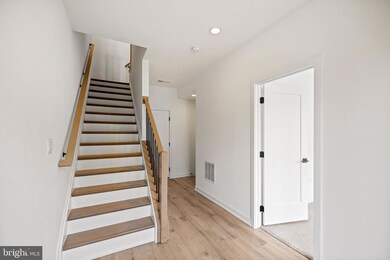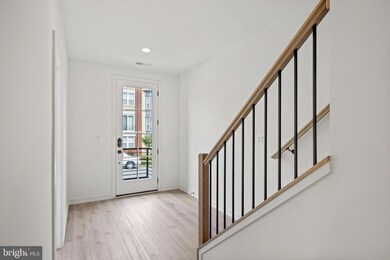
1974 Roland Clarke Place Reston, VA 20191
Highlights
- Contemporary Architecture
- Community Pool
- Halls are 36 inches wide or more
- Sunrise Valley Elementary Rated A
- 2 Car Attached Garage
- Programmable Thermostat
About This Home
As of September 2023Welcome to this stunning 4-level townhome built by Toll Brothers in 2020. This modern and spacious home offers a host of desirable features, including a 2-car garage and a loft with a rooftop space perfect for enjoying BBQs and gatherings.
Step inside and be greeted by an open floor plan that creates an inviting and airy atmosphere. The kitchen is a true highlight, boasting quartz countertops and high-end stainless steel appliances, making it a chef's dream.
With 3 spacious bedrooms, 3 full baths, and 2 half baths, there is ample space for comfortable living. The master bedroom is a sanctuary of its own, complete with a private bathroom featuring a rainfall shower and a soaking tub, perfect for relaxation after a long day.
Convenience is key in this location, as the townhome is conveniently situated near the toll road, major companies, and a plethora of shopping options. Whether it's commuting or running errands, you'll have easy access to everything you need.
Don't miss out on the opportunity to make this exceptional townhome your own. Schedule a viewing today and experience the luxury and convenience it has to offer.
Last Agent to Sell the Property
EXP Realty, LLC License #0225221232 Listed on: 07/20/2023

Townhouse Details
Home Type
- Townhome
Est. Annual Taxes
- $11,667
Year Built
- Built in 2020
HOA Fees
- $150 Monthly HOA Fees
Parking
- 2 Car Attached Garage
- Garage Door Opener
Home Design
- Contemporary Architecture
- Slab Foundation
- Advanced Framing
- Low VOC Insulation
- Batts Insulation
- Low Volatile Organic Compounds (VOC) Products or Finishes
Interior Spaces
- 2,528 Sq Ft Home
- Property has 4 Levels
Bedrooms and Bathrooms
Utilities
- Central Air
- Cooling System Utilizes Natural Gas
- Heating Available
- Programmable Thermostat
- Natural Gas Water Heater
- Private Sewer
Additional Features
- Halls are 36 inches wide or more
- 1,157 Sq Ft Lot
Listing and Financial Details
- Assessor Parcel Number 0174 38 0052
Community Details
Overview
- Valley Park Subdivision
Recreation
- Community Pool
Ownership History
Purchase Details
Home Financials for this Owner
Home Financials are based on the most recent Mortgage that was taken out on this home.Similar Homes in Reston, VA
Home Values in the Area
Average Home Value in this Area
Purchase History
| Date | Type | Sale Price | Title Company |
|---|---|---|---|
| Bargain Sale Deed | $902,100 | Westminster Title Agency Inc |
Mortgage History
| Date | Status | Loan Amount | Loan Type |
|---|---|---|---|
| Open | $720,100 | New Conventional |
Property History
| Date | Event | Price | Change | Sq Ft Price |
|---|---|---|---|---|
| 07/18/2025 07/18/25 | For Sale | $1,050,000 | -2.3% | $415 / Sq Ft |
| 05/16/2025 05/16/25 | For Sale | $1,075,000 | +4.9% | $425 / Sq Ft |
| 09/15/2023 09/15/23 | Sold | $1,025,000 | -4.6% | $405 / Sq Ft |
| 08/11/2023 08/11/23 | Pending | -- | -- | -- |
| 07/20/2023 07/20/23 | For Sale | $1,074,900 | 0.0% | $425 / Sq Ft |
| 07/23/2021 07/23/21 | Rented | $4,300 | +1.2% | -- |
| 07/17/2021 07/17/21 | For Rent | $4,250 | 0.0% | -- |
| 05/26/2021 05/26/21 | Sold | $902,100 | +7.1% | $357 / Sq Ft |
| 10/31/2020 10/31/20 | Pending | -- | -- | -- |
| 09/23/2020 09/23/20 | For Sale | $841,950 | -- | $333 / Sq Ft |
Tax History Compared to Growth
Tax History
| Year | Tax Paid | Tax Assessment Tax Assessment Total Assessment is a certain percentage of the fair market value that is determined by local assessors to be the total taxable value of land and additions on the property. | Land | Improvement |
|---|---|---|---|---|
| 2021 | $8,261 | $831,290 | $155,000 | $676,290 |
| 2020 | $3,692 | $295,000 | $295,000 | $0 |
| 2019 | $3,692 | $295,000 | $295,000 | $0 |
| 2018 | $0 | $0 | $0 | $0 |
Agents Affiliated with this Home
-
N
Seller's Agent in 2025
Nikki Lagouros
BHHS PenFed (actual)
-
M
Seller's Agent in 2023
Miguel Jubiz
EXP Realty, LLC
-
B
Seller's Agent in 2021
Brendan Muha
Century 21 New Millennium
-
C
Seller's Agent in 2021
Carla Brown
Toll Brothers Real Estate Inc.
-
E
Buyer's Agent in 2021
Elizabeth Lapham
Samson Properties
Map
Source: Bright MLS
MLS Number: VAFX2136678
APN: 0174380052
- 11748 Sunrise Valley Dr
- 11760 Sunrise Valley Dr Unit 809
- 11770 Sunrise Valley Dr Unit 420
- 11770 Sunrise Valley Dr Unit 120
- 11712 Indian Ridge Rd
- 11627 Newbridge Ct
- 11681 Newbridge Ct
- 2015 Soapstone Dr
- 11800 Sunset Hills Rd Unit 1211
- 11800 Sunset Hills Rd Unit 818
- 11800 Sunset Hills Rd Unit 1117
- 2032 Royal Fern Ct Unit 11A
- 2038 Royal Fern Ct Unit 2A
- 2033 Royal Fern Ct Unit 49/22B
- 2065 Royal Fern Ct Unit 38/12B
- 11776 Stratford House Place Unit 601
- 11776 Stratford House Place Unit 304
- 1820 Reston Row Plaza Unit 1604
- 11559 Links Dr
- 2221 Southgate Square
