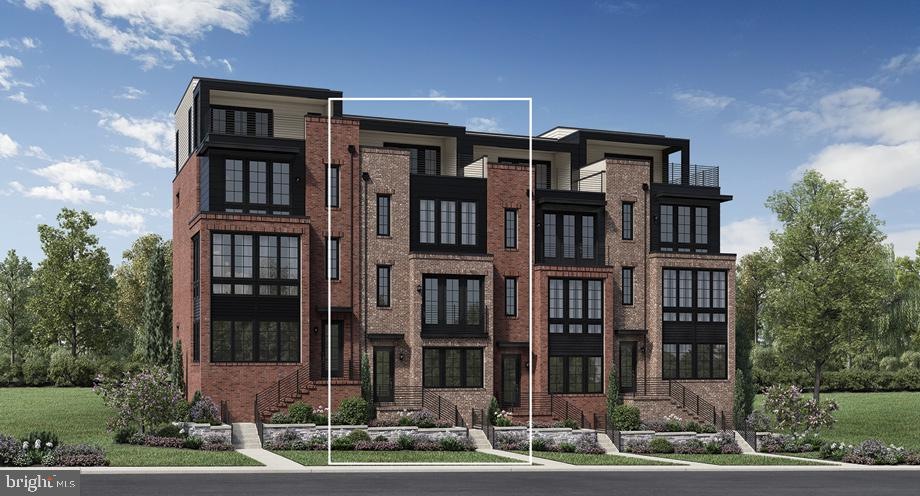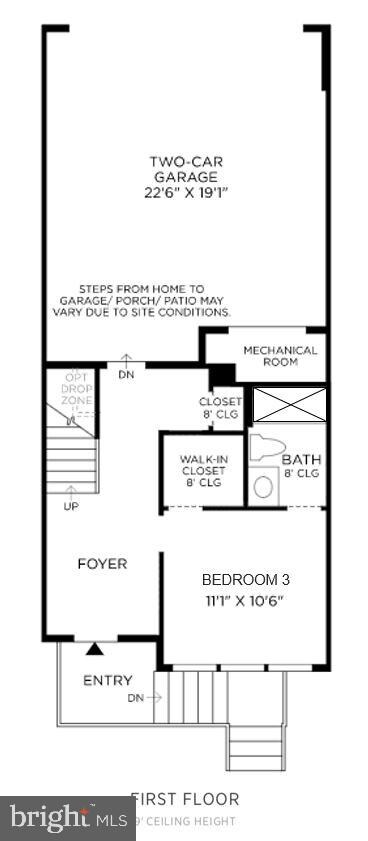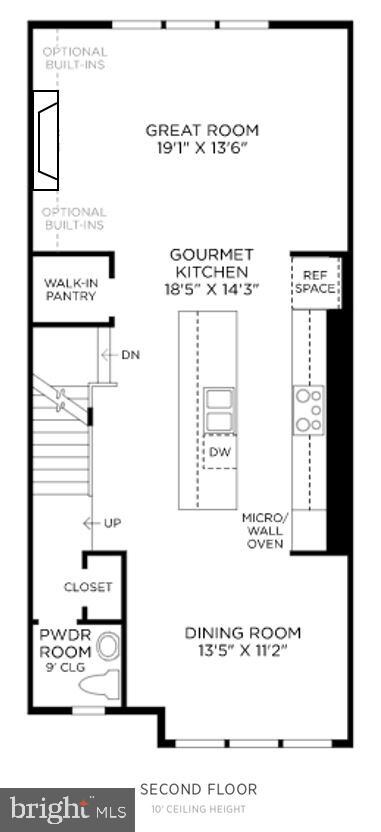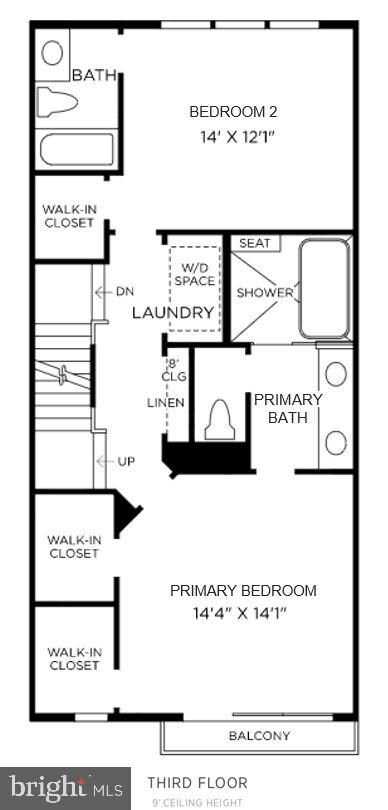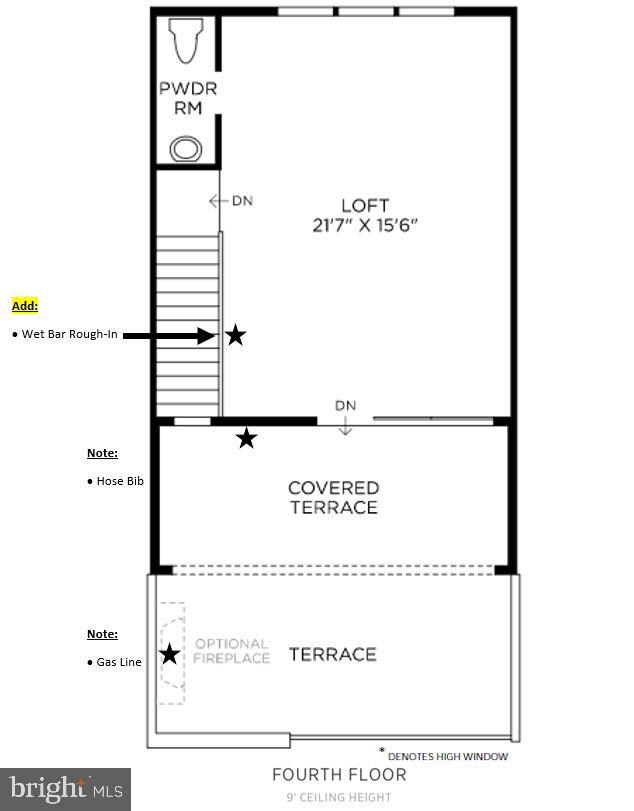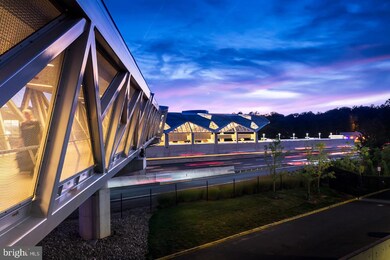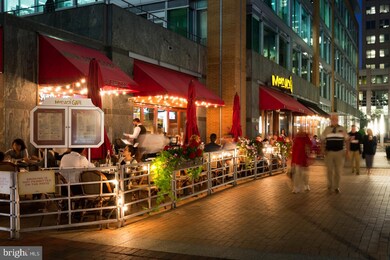
1974 Roland Clarke Place Reston, VA 20191
Highlights
- New Construction
- Eat-In Gourmet Kitchen
- Lake Privileges
- Sunrise Valley Elementary Rated A
- Open Floorplan
- Community Lake
About This Home
As of September 2023Situated within proximity to metro stations, future Wegman's, and Reston Town Center, this home is all about convenience. The open-concept kitchen and great room provide the ideal space for entertaining. The great room is the perfect setting for relaxation with its cozy fireplace and ample natural light. The primary bedroom features dual walk-in closets and a spa-like primary bath. Laundry located on the bedroom level for ease of use. Guests will also enjoy the serenity and seclusion offered by the first-floor bedroom suite. Spacious rooftop covered and uncovered terrace off 4th level loft. Tall windows, oak stairs, and iron balusters throughout provide a refreshingly contemporary feel. There is still time to personalize this beautiful new home with Design Studio upgrades! Move in Spring 2021!
Townhouse Details
Home Type
- Townhome
Est. Annual Taxes
- $8,261
Year Built
- Built in 2020 | New Construction
Lot Details
- Landscaped
HOA Fees
- $150 Monthly HOA Fees
Parking
- 2 Car Attached Garage
- Rear-Facing Garage
- Garage Door Opener
Home Design
- Contemporary Architecture
- Slab Foundation
- Advanced Framing
- Spray Foam Insulation
- Low VOC Insulation
- Batts Insulation
- Low Volatile Organic Compounds (VOC) Products or Finishes
Interior Spaces
- 2,528 Sq Ft Home
- Property has 4 Levels
- Open Floorplan
- Crown Molding
- Ceiling height of 9 feet or more
- Recessed Lighting
- Fireplace Mantel
- Gas Fireplace
- Low Emissivity Windows
- Casement Windows
- Window Screens
- Entrance Foyer
- Family Room Off Kitchen
- Dining Room
- Loft
Kitchen
- Eat-In Gourmet Kitchen
- <<builtInOvenToken>>
- Cooktop<<rangeHoodToken>>
- <<microwave>>
- Freezer
- Ice Maker
- Dishwasher
- Kitchen Island
- Upgraded Countertops
- Disposal
Flooring
- Wood
- Carpet
- Ceramic Tile
Bedrooms and Bathrooms
- En-Suite Primary Bedroom
- Walk-In Closet
Laundry
- Laundry on upper level
- Washer and Dryer Hookup
Home Security
Accessible Home Design
- Halls are 36 inches wide or more
- Garage doors are at least 85 inches wide
- Doors with lever handles
Outdoor Features
- Lake Privileges
- Terrace
Schools
- Sunrise Valley Elementary School
- Hughes Middle School
- South Lakes High School
Utilities
- Forced Air Zoned Heating and Cooling System
- Vented Exhaust Fan
- Programmable Thermostat
- Underground Utilities
- Water Dispenser
- Natural Gas Water Heater
Listing and Financial Details
- Tax Lot 52
- Assessor Parcel Number 0174 38 0052
Community Details
Overview
- $2,650 Capital Contribution Fee
- Association fees include lawn maintenance, road maintenance, snow removal, trash
- $59 Other Monthly Fees
- Built by TOLL BROTHERS
- Valley Park Subdivision, Dunn Contemporary Floorplan
- Community Lake
Amenities
- Picnic Area
- Common Area
- Clubhouse
- Community Center
- Meeting Room
- Party Room
Recreation
- Tennis Courts
- Soccer Field
- Community Basketball Court
- Community Pool
- Pool Membership Available
- Horse Trails
- Jogging Path
- Bike Trail
Security
- Carbon Monoxide Detectors
- Fire and Smoke Detector
Ownership History
Purchase Details
Home Financials for this Owner
Home Financials are based on the most recent Mortgage that was taken out on this home.Similar Homes in Reston, VA
Home Values in the Area
Average Home Value in this Area
Purchase History
| Date | Type | Sale Price | Title Company |
|---|---|---|---|
| Bargain Sale Deed | $902,100 | Westminster Title Agency Inc |
Mortgage History
| Date | Status | Loan Amount | Loan Type |
|---|---|---|---|
| Open | $720,100 | New Conventional |
Property History
| Date | Event | Price | Change | Sq Ft Price |
|---|---|---|---|---|
| 07/18/2025 07/18/25 | For Sale | $1,050,000 | -2.3% | $415 / Sq Ft |
| 05/16/2025 05/16/25 | For Sale | $1,075,000 | +4.9% | $425 / Sq Ft |
| 09/15/2023 09/15/23 | Sold | $1,025,000 | -4.6% | $405 / Sq Ft |
| 08/11/2023 08/11/23 | Pending | -- | -- | -- |
| 07/20/2023 07/20/23 | For Sale | $1,074,900 | 0.0% | $425 / Sq Ft |
| 07/23/2021 07/23/21 | Rented | $4,300 | +1.2% | -- |
| 07/17/2021 07/17/21 | For Rent | $4,250 | 0.0% | -- |
| 05/26/2021 05/26/21 | Sold | $902,100 | +7.1% | $357 / Sq Ft |
| 10/31/2020 10/31/20 | Pending | -- | -- | -- |
| 09/23/2020 09/23/20 | For Sale | $841,950 | -- | $333 / Sq Ft |
Tax History Compared to Growth
Tax History
| Year | Tax Paid | Tax Assessment Tax Assessment Total Assessment is a certain percentage of the fair market value that is determined by local assessors to be the total taxable value of land and additions on the property. | Land | Improvement |
|---|---|---|---|---|
| 2021 | $8,261 | $831,290 | $155,000 | $676,290 |
| 2020 | $3,692 | $295,000 | $295,000 | $0 |
| 2019 | $3,692 | $295,000 | $295,000 | $0 |
| 2018 | $0 | $0 | $0 | $0 |
Agents Affiliated with this Home
-
Nikki Lagouros

Seller's Agent in 2025
Nikki Lagouros
BHHS PenFed (actual)
(703) 596-5065
107 in this area
553 Total Sales
-
Miguel Jubiz

Seller's Agent in 2023
Miguel Jubiz
EXP Realty, LLC
(703) 862-9005
4 in this area
238 Total Sales
-
Brendan Muha
B
Seller's Agent in 2021
Brendan Muha
Century 21 New Millennium
(571) 217-0939
1 in this area
6 Total Sales
-
Carla Brown

Seller's Agent in 2021
Carla Brown
Toll Brothers Real Estate Inc.
(703) 623-3462
16 in this area
450 Total Sales
-
Elizabeth Lapham

Buyer's Agent in 2021
Elizabeth Lapham
Samson Properties
(301) 873-0665
27 Total Sales
Map
Source: Bright MLS
MLS Number: VAFX1157306
APN: 0174380052
- 11729 Paysons Way
- 11748 Sunrise Valley Dr
- 11760 Sunrise Valley Dr Unit 809
- 11770 Sunrise Valley Dr Unit 420
- 11770 Sunrise Valley Dr Unit 120
- 1949 Roland Clarke Place
- 11712 Indian Ridge Rd
- 11639 Hunters Green Ct
- 11627 Newbridge Ct
- 11681 Newbridge Ct
- 2015 Soapstone Dr
- 11800 Sunset Hills Rd Unit 1117
- 2032 Royal Fern Ct Unit 11A
- 2038 Royal Fern Ct Unit 2A
- 1814 Ivy Oak Square Unit 46
- 1860 Stratford Park Place Unit 305
- 11858 S Lakes Ct
- 2065 Royal Fern Ct Unit 38/12B
- 11776 Stratford House Place Unit 601
- 11776 Stratford House Place Unit 304
