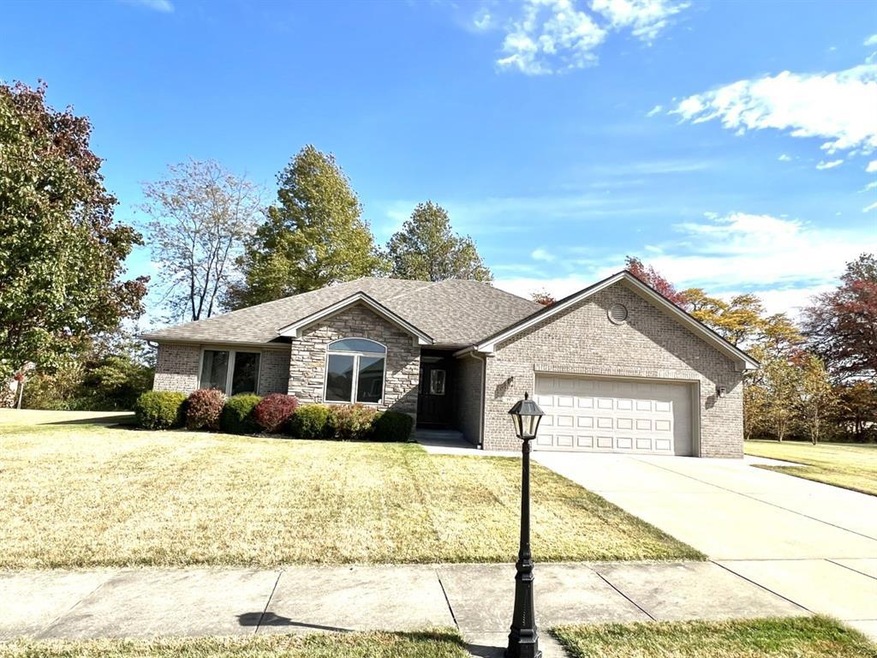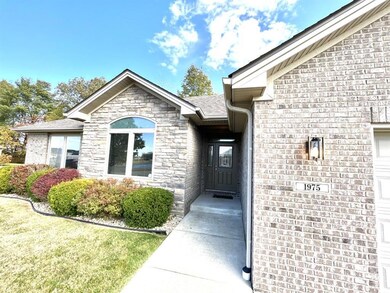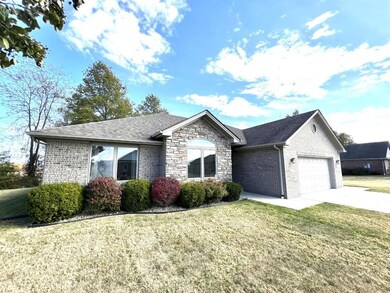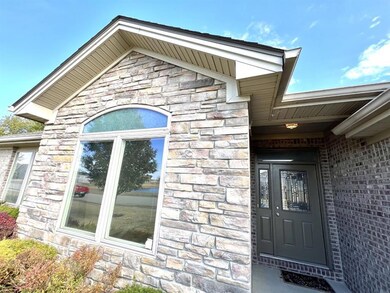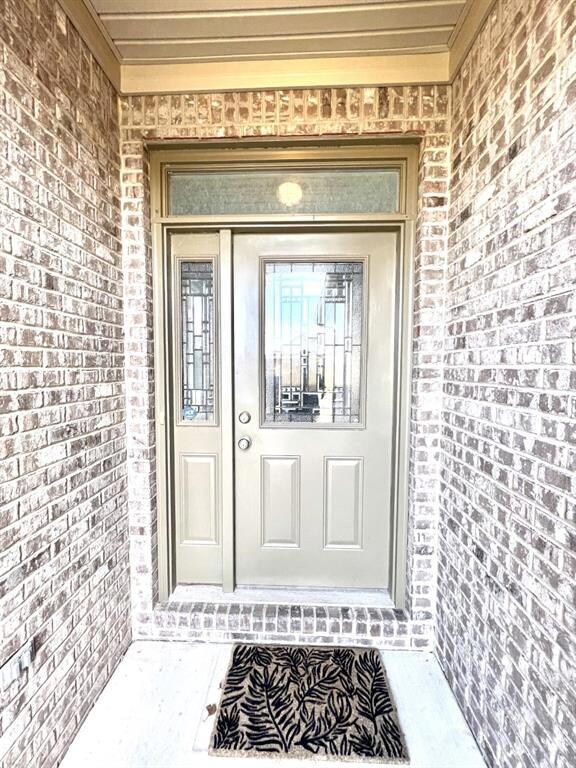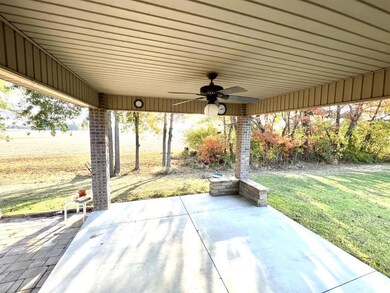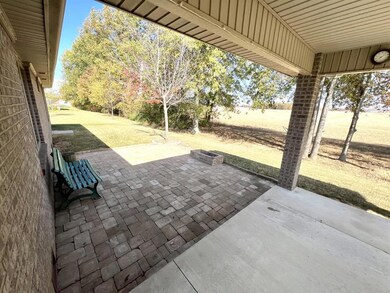
1975 Austin James Ln Seymour, IN 47274
Estimated Value: $291,735 - $331,000
Highlights
- Vaulted Ceiling
- 2 Car Attached Garage
- Luxury Vinyl Plank Tile Flooring
- Ranch Style House
- Walk-In Closet
- Central Air
About This Home
As of January 2023You will love this floorplan and spacious lot in Weslin Estates. Home offers open living space with cathedral ceiling in Great Room, flowing into the open kitchen and dining with an island and Black Stainless Appliance package. Dining area overlooks a cover back porch with views of the countryside. Also offered in this brick/stone ranch are 3 bedrooms and 2 full baths. Master suite with Tray ceiling and large walk in closet and private bath featuring and walk-in shower. You will love living in the country with all the amenities and conveniences of town and only minutes away.
Last Agent to Sell the Property
Roger Wessel
Berkshire Hathaway Home Listed on: 10/17/2022

Last Buyer's Agent
Roger Wessel
Berkshire Hathaway Home Listed on: 10/17/2022

Home Details
Home Type
- Single Family
Est. Annual Taxes
- $1,000
Year Built
- Built in 2008
Lot Details
- 0.35 Acre Lot
- Sprinkler System
HOA Fees
- $12 Monthly HOA Fees
Parking
- 2 Car Attached Garage
- Driveway
Home Design
- Ranch Style House
- Brick Exterior Construction
- Stone
Interior Spaces
- 1,739 Sq Ft Home
- Vaulted Ceiling
- Combination Kitchen and Dining Room
- Crawl Space
Kitchen
- Electric Oven
- Microwave
- Dishwasher
- Disposal
Flooring
- Carpet
- Luxury Vinyl Plank Tile
Bedrooms and Bathrooms
- 3 Bedrooms
- Walk-In Closet
- 2 Full Bathrooms
Utilities
- Central Air
- Heat Pump System
Community Details
- Weslin Estates Subdivision
- Property managed by Weslin Estates
- The community has rules related to covenants, conditions, and restrictions
Listing and Financial Details
- Assessor Parcel Number 365502201029000017
Ownership History
Purchase Details
Home Financials for this Owner
Home Financials are based on the most recent Mortgage that was taken out on this home.Purchase Details
Purchase Details
Home Financials for this Owner
Home Financials are based on the most recent Mortgage that was taken out on this home.Purchase Details
Home Financials for this Owner
Home Financials are based on the most recent Mortgage that was taken out on this home.Similar Homes in Seymour, IN
Home Values in the Area
Average Home Value in this Area
Purchase History
| Date | Buyer | Sale Price | Title Company |
|---|---|---|---|
| Morning Jeffrey S | $250,000 | -- | |
| Luecke Adam D | -- | None Listed On Document | |
| Luecke Adam D | -- | -- | |
| Pifer Kelly | $197,000 | Markel Markel & Lambring | |
| Pifer Kelly L | -- | None Available |
Mortgage History
| Date | Status | Borrower | Loan Amount |
|---|---|---|---|
| Open | Morning Jeffrey S | $180,000 | |
| Previous Owner | Luecke Adam D | $191,248 | |
| Previous Owner | Luecke Adam D | $194,315 | |
| Previous Owner | Pifer Beth Ann | $169,515 | |
| Previous Owner | Pifer Kelly L | $8,800 | |
| Previous Owner | Pifer Kelly L | $177,000 |
Property History
| Date | Event | Price | Change | Sq Ft Price |
|---|---|---|---|---|
| 01/06/2023 01/06/23 | Sold | $250,000 | -6.5% | $144 / Sq Ft |
| 12/16/2022 12/16/22 | Pending | -- | -- | -- |
| 12/16/2022 12/16/22 | Price Changed | $267,500 | -2.7% | $154 / Sq Ft |
| 12/15/2022 12/15/22 | For Sale | $275,000 | 0.0% | $158 / Sq Ft |
| 12/04/2022 12/04/22 | Pending | -- | -- | -- |
| 11/05/2022 11/05/22 | Price Changed | $275,000 | -3.0% | $158 / Sq Ft |
| 10/17/2022 10/17/22 | For Sale | $283,500 | +43.3% | $163 / Sq Ft |
| 11/18/2016 11/18/16 | Sold | $197,900 | -1.0% | $114 / Sq Ft |
| 10/29/2016 10/29/16 | Pending | -- | -- | -- |
| 08/27/2016 08/27/16 | For Sale | $199,900 | -- | $115 / Sq Ft |
Tax History Compared to Growth
Tax History
| Year | Tax Paid | Tax Assessment Tax Assessment Total Assessment is a certain percentage of the fair market value that is determined by local assessors to be the total taxable value of land and additions on the property. | Land | Improvement |
|---|---|---|---|---|
| 2024 | $1,418 | $233,700 | $46,800 | $186,900 |
| 2023 | $1,376 | $232,700 | $46,800 | $185,900 |
| 2022 | $1,296 | $211,500 | $46,800 | $164,700 |
| 2021 | $1,001 | $197,900 | $46,800 | $151,100 |
| 2020 | $942 | $191,600 | $46,800 | $144,800 |
| 2019 | $932 | $191,600 | $46,800 | $144,800 |
| 2018 | $735 | $164,400 | $38,900 | $125,500 |
| 2017 | $886 | $164,400 | $38,900 | $125,500 |
| 2016 | $653 | $157,600 | $38,900 | $118,700 |
| 2014 | $911 | $157,800 | $38,900 | $118,900 |
| 2013 | $911 | $171,200 | $38,900 | $132,300 |
Agents Affiliated with this Home
-

Seller's Agent in 2023
Roger Wessel
Berkshire Hathaway Home
(812) 528-2852
265 Total Sales
-
Kathleen Combs-Byrd

Seller's Agent in 2016
Kathleen Combs-Byrd
Schuler Bauer Real Estate Powe
(812) 521-9200
241 Total Sales
Map
Source: MIBOR Broker Listing Cooperative®
MLS Number: 21888253
APN: 36-55-02-201-029.000-017
- 1959 Sophia Ln
- 5243 Chloe Ln
- 1942 Austin James Ln
- 10000 N County Road 600 E
- 3507 Queen's Way
- 3503 Queen's Way
- 3475 Queen's Way
- 3515 Queen's Way
- 3511 Queen's Way
- 3499 Queen's Way
- 3495 Queen's Way
- 3483 Queen's Way
- 3482 Queen's Way
- 3491 Queen's Way
- 3498 Queen's Way
- 3504 Queen's Way
- 3487 Queen's Way
- 3479 Queen's Way
- 3523 Regents
- 2725 Falcon Ct
- 1975 Austin James Ln
- 1981 Austin James Ln
- 1971 Austin James Ln
- 1976 Austin James Ln
- 1972 Austin James Ln
- 1983 Austin James Ln
- 5244 Chloe Ln
- 1967 Austin James Ln
- 1977 Sophia Ln
- 1984 Austin James Ln
- 1973 Sophia Ln
- 5246 Chloe Ln
- 1991 Austin James Ln
- 1988 Austin James Ln
- 1961 Austin James Ln
- 1985 Sophia Ln
- 1989 Sophia Ln
- 1989 Sophia Ln
- 1978 Sophia Ln
- 5245 Chloe Ln
