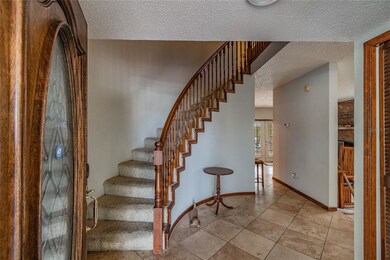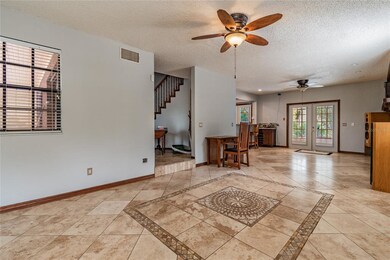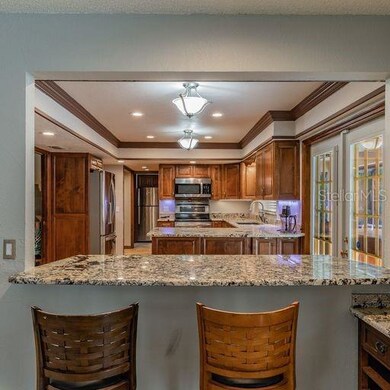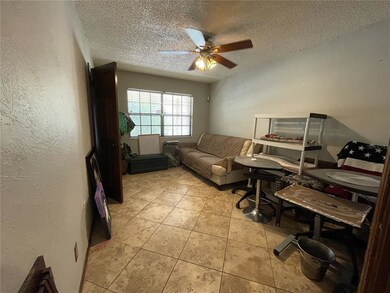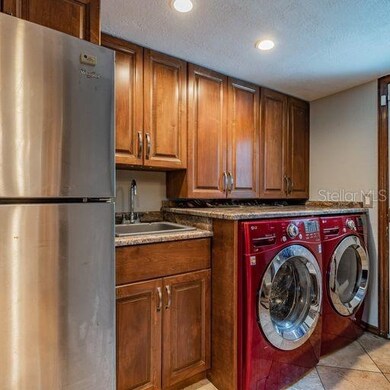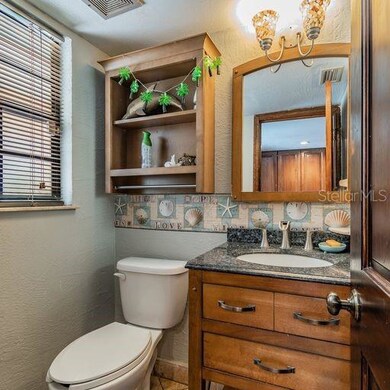
1975 Levine Ln Clearwater, FL 33760
Whitney Lakes NeighborhoodHighlights
- Guest House
- 0.71 Acre Lot
- Family Room with Fireplace
- In Ground Pool
- Deck
- Wood Flooring
About This Home
As of October 2022UPDATES HAVE BEEN MADE AND INCLUDES A NEW ROOF TO BOTH UNITS. This home has to offer 4 beds, 2.5 bathrooms, 2 car garage, and 3362 sqft. with an additional bonus room and office space in the main house, the detached unit has to offer a 1 bed, 1 full bathroom and 1 garage space with 1,200 sqft of living space and an additional 600 sqft in the garage. This is great for additional family, storage, or income property (No short term rental restrictions) all on about .75 acre in a great neighborhood. This is the location everyone wants! Local to many shopping centers, malls, beaches, US19, and more. When arriving home you have a circular driveway and over 60 ft of front patio space to welcome you home, the one of a kind backyard allows you exceptional privacy and includes a screened in pool and travertine patio. The finely landscaped yard has a garden area with sprinkler system on a well and a sidewalk going to the back house that allows for a massive versatile play around space. This house will change your life! Its location is near shopping and restaurants along with quick 275 access for Tampa and/or airports. It is also zoned multi-family <10 units.
Last Agent to Sell the Property
KELLER WILLIAMS GULF BEACHES License #3464317 Listed on: 02/27/2022

Home Details
Home Type
- Single Family
Est. Annual Taxes
- $10,821
Year Built
- Built in 1986
Lot Details
- 0.71 Acre Lot
- West Facing Home
- Wood Fence
- Mature Landscaping
- Landscaped with Trees
- Property is zoned R-R
Parking
- 3 Car Attached Garage
- Circular Driveway
Home Design
- Tudor Architecture
- Bi-Level Home
- Slab Foundation
- Wood Frame Construction
- Shingle Roof
Interior Spaces
- 3,362 Sq Ft Home
- Ceiling Fan
- Shades
- Drapes & Rods
- Blinds
- Sliding Doors
- Family Room with Fireplace
- Bonus Room
Kitchen
- Range<<rangeHoodToken>>
- Recirculated Exhaust Fan
- <<microwave>>
- Dishwasher
- Disposal
Flooring
- Wood
- Terrazzo
- Ceramic Tile
- Travertine
Bedrooms and Bathrooms
- 4 Bedrooms
- Primary Bedroom Upstairs
- Walk-In Closet
- In-Law or Guest Suite
Laundry
- Laundry Room
- Dryer
- Washer
Outdoor Features
- In Ground Pool
- Deck
- Enclosed patio or porch
- Outdoor Kitchen
- Outdoor Storage
- Outdoor Grill
Schools
- Belcher Elementary School
- Oak Grove Middle School
- Pinellas Park High School
Utilities
- Central Heating and Cooling System
- Heat Pump System
- Cable TV Available
Additional Features
- Guest House
- Horse or Livestock Barn
Community Details
- No Home Owners Association
- Whitney Farms Subdivision
Listing and Financial Details
- Visit Down Payment Resource Website
- Tax Lot 22
- Assessor Parcel Number 29-29-16-97457-000-0220
Similar Homes in the area
Home Values in the Area
Average Home Value in this Area
Property History
| Date | Event | Price | Change | Sq Ft Price |
|---|---|---|---|---|
| 07/13/2025 07/13/25 | Price Changed | $999,900 | 0.0% | $378 / Sq Ft |
| 07/07/2025 07/07/25 | Price Changed | $4,500 | 0.0% | $2 / Sq Ft |
| 05/14/2025 05/14/25 | Price Changed | $1,079,900 | 0.0% | $409 / Sq Ft |
| 05/14/2025 05/14/25 | For Sale | $1,079,900 | -1.8% | $409 / Sq Ft |
| 05/10/2025 05/10/25 | Off Market | $1,099,900 | -- | -- |
| 05/05/2025 05/05/25 | Price Changed | $5,000 | -9.1% | $2 / Sq Ft |
| 04/21/2025 04/21/25 | Price Changed | $5,500 | 0.0% | $2 / Sq Ft |
| 04/21/2025 04/21/25 | Price Changed | $1,099,900 | -6.0% | $416 / Sq Ft |
| 04/11/2025 04/11/25 | Price Changed | $1,169,900 | 0.0% | $443 / Sq Ft |
| 04/04/2025 04/04/25 | For Rent | $6,000 | 0.0% | -- |
| 03/26/2025 03/26/25 | Price Changed | $1,199,900 | -5.5% | $454 / Sq Ft |
| 03/03/2025 03/03/25 | For Sale | $1,270,000 | +53.9% | $481 / Sq Ft |
| 10/28/2022 10/28/22 | Sold | $825,000 | -8.3% | $245 / Sq Ft |
| 09/23/2022 09/23/22 | Pending | -- | -- | -- |
| 08/30/2022 08/30/22 | Price Changed | $899,995 | +2.9% | $268 / Sq Ft |
| 08/05/2022 08/05/22 | Price Changed | $874,995 | -2.3% | $260 / Sq Ft |
| 07/10/2022 07/10/22 | Price Changed | $895,995 | -0.6% | $267 / Sq Ft |
| 07/01/2022 07/01/22 | Price Changed | $901,000 | -2.5% | $268 / Sq Ft |
| 06/25/2022 06/25/22 | Price Changed | $924,000 | -2.6% | $275 / Sq Ft |
| 05/27/2022 05/27/22 | Price Changed | $949,000 | -2.1% | $282 / Sq Ft |
| 05/13/2022 05/13/22 | Price Changed | $969,000 | -2.2% | $288 / Sq Ft |
| 04/27/2022 04/27/22 | Price Changed | $991,000 | -1.0% | $295 / Sq Ft |
| 04/18/2022 04/18/22 | Price Changed | $1,001,000 | +1.5% | $298 / Sq Ft |
| 04/12/2022 04/12/22 | Price Changed | $986,000 | +1.0% | $293 / Sq Ft |
| 03/25/2022 03/25/22 | Price Changed | $976,000 | +2.6% | $290 / Sq Ft |
| 02/27/2022 02/27/22 | For Sale | $951,000 | -- | $283 / Sq Ft |
Tax History Compared to Growth
Agents Affiliated with this Home
-
Bozena Pniewski

Seller's Agent in 2025
Bozena Pniewski
BULLARD REALTY
(727) 744-4729
2 in this area
54 Total Sales
-
Keith Schwabinger

Seller's Agent in 2022
Keith Schwabinger
KELLER WILLIAMS GULF BEACHES
(917) 734-9783
1 in this area
11 Total Sales
Map
Source: Stellar MLS
MLS Number: U8153407
APN: 29-29-16-97457-000-0220
- 1955 Cobblestone Way
- 2820 Whitney Rd
- 1883 Clearbrooke Dr
- 1948 Elaine Dr
- 2015 Long Branch Ln
- 1884 Clearbrooke Dr
- 2012 Arbor Dr
- 1857 Clearbrooke Dr
- 1880 Clearbrooke Dr
- 1961 Whitney Way
- 1957 Whitney Oaks Blvd
- 2033 Aaron Place
- 1902 Elaine Dr
- 2002 Arbor Dr
- 1933 Whitney Way
- 2033 Arbor Dr
- 2026 Aaron Place
- 1864 Clearbrooke Dr
- 2058 Dodge St
- 2908 Longbrooke Way

