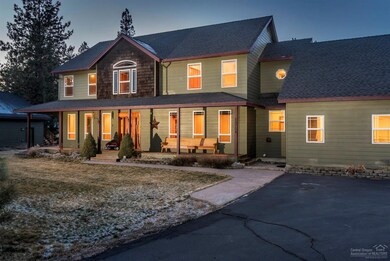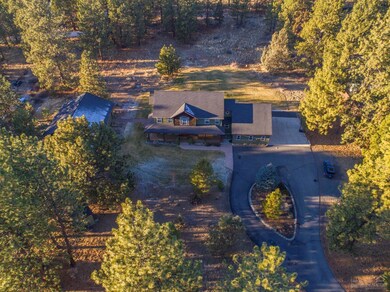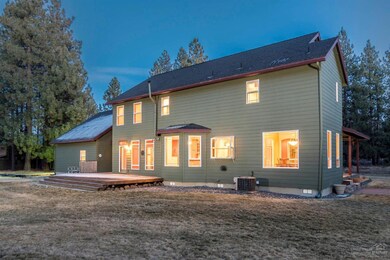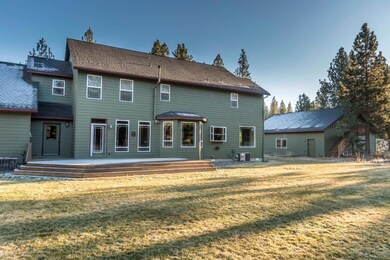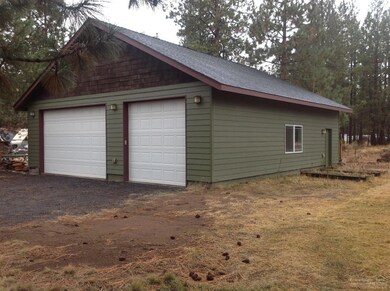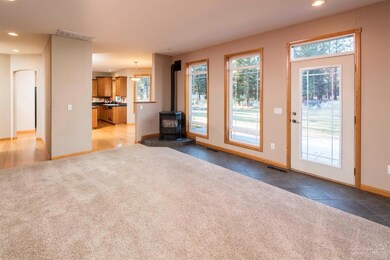
19754 Foster Ln Bend, OR 97702
Deschutes River Woods NeighborhoodHighlights
- 2.18 Acre Lot
- Craftsman Architecture
- Territorial View
- Cascade Middle School Rated A-
- Deck
- Wood Flooring
About This Home
As of November 2023Gorgeous one owner/builder family home minutes from Bend. 4 bed 2 full+ 2 half bath 3000+sf. Separate 1520 sf shop to store your toys. Built in office suite featuring Murphy bed and French doors. Bonus room above garage. Tons of natural light, move in ready. 2nd story laundry with all bdrms. 2.18 acres open for horses/animals. Private, peaceful, well maintained home. Lots of built-in features w/ beautiful finishing touches. Storage galore. 1 block outside UGB. No HOA/CC&Rs! Great place to raise our kids.
Last Agent to Sell the Property
The Cain Company LLC License #981100075 Listed on: 01/18/2018
Home Details
Home Type
- Single Family
Est. Annual Taxes
- $5,097
Year Built
- Built in 2001
Lot Details
- 2.18 Acre Lot
- Drip System Landscaping
- Property is zoned RR10, RR10
Parking
- 3 Car Attached Garage
- Workshop in Garage
- Garage Door Opener
- Driveway
Home Design
- Craftsman Architecture
- Stem Wall Foundation
- Frame Construction
- Composition Roof
Interior Spaces
- 3,350 Sq Ft Home
- 2-Story Property
- Central Vacuum
- Ceiling Fan
- Double Pane Windows
- Low Emissivity Windows
- Vinyl Clad Windows
- Garden Windows
- Wood Frame Window
- Family Room
- Living Room
- Dining Room
- Home Office
- Bonus Room
- Territorial Views
- Laundry Room
Kitchen
- Breakfast Area or Nook
- Eat-In Kitchen
- <<OvenToken>>
- Range<<rangeHoodToken>>
- <<microwave>>
- Dishwasher
- Kitchen Island
- Solid Surface Countertops
- Disposal
Flooring
- Wood
- Carpet
- Tile
Bedrooms and Bathrooms
- 4 Bedrooms
- Linen Closet
- Walk-In Closet
- 3 Full Bathrooms
- Double Vanity
- <<tubWithShowerToken>>
- Bathtub Includes Tile Surround
Eco-Friendly Details
- Sprinklers on Timer
Outdoor Features
- Deck
- Patio
- Separate Outdoor Workshop
Schools
- Elk Meadow Elementary School
- Cascade Middle School
- Summit High School
Utilities
- Forced Air Heating and Cooling System
- Heat Pump System
- Pellet Stove burns compressed wood to generate heat
- Well
- Water Heater
- Leach Field
Community Details
- No Home Owners Association
- River Bend Estate Subdivision
Listing and Financial Details
- Exclusions: Seller's Personal Items - House & Garage; Seller's Personal Items - Shop
- Tax Lot 119D
- Assessor Parcel Number 110044
Ownership History
Purchase Details
Home Financials for this Owner
Home Financials are based on the most recent Mortgage that was taken out on this home.Purchase Details
Home Financials for this Owner
Home Financials are based on the most recent Mortgage that was taken out on this home.Purchase Details
Purchase Details
Home Financials for this Owner
Home Financials are based on the most recent Mortgage that was taken out on this home.Similar Homes in Bend, OR
Home Values in the Area
Average Home Value in this Area
Purchase History
| Date | Type | Sale Price | Title Company |
|---|---|---|---|
| Warranty Deed | $1,300,000 | First American Title | |
| Warranty Deed | $730,000 | Amerititle | |
| Warranty Deed | $730,000 | Amerititle | |
| Interfamily Deed Transfer | -- | Amerititle | |
| Interfamily Deed Transfer | -- | Amerititle |
Mortgage History
| Date | Status | Loan Amount | Loan Type |
|---|---|---|---|
| Previous Owner | $535,000 | New Conventional | |
| Previous Owner | $136,387 | Credit Line Revolving | |
| Previous Owner | $367,500 | New Conventional | |
| Previous Owner | $135,000 | Credit Line Revolving |
Property History
| Date | Event | Price | Change | Sq Ft Price |
|---|---|---|---|---|
| 11/09/2023 11/09/23 | Sold | $1,300,000 | +0.1% | $388 / Sq Ft |
| 10/27/2023 10/27/23 | Pending | -- | -- | -- |
| 10/18/2023 10/18/23 | For Sale | $1,299,000 | +77.9% | $388 / Sq Ft |
| 03/01/2018 03/01/18 | Sold | $730,000 | -2.0% | $218 / Sq Ft |
| 02/15/2018 02/15/18 | Pending | -- | -- | -- |
| 01/18/2018 01/18/18 | For Sale | $745,000 | -- | $222 / Sq Ft |
Tax History Compared to Growth
Tax History
| Year | Tax Paid | Tax Assessment Tax Assessment Total Assessment is a certain percentage of the fair market value that is determined by local assessors to be the total taxable value of land and additions on the property. | Land | Improvement |
|---|---|---|---|---|
| 2024 | $6,525 | $413,780 | -- | -- |
| 2023 | $6,164 | $401,730 | $0 | $0 |
| 2022 | $5,694 | $378,670 | $0 | $0 |
| 2021 | $5,747 | $367,650 | $0 | $0 |
| 2020 | $5,317 | $367,650 | $0 | $0 |
| 2019 | $5,331 | $356,950 | $0 | $0 |
| 2018 | $5,211 | $346,560 | $0 | $0 |
| 2017 | $5,097 | $336,470 | $0 | $0 |
| 2016 | $4,872 | $326,670 | $0 | $0 |
Agents Affiliated with this Home
-
Brook Gardner
B
Seller's Agent in 2023
Brook Gardner
Stellar Realty Northwest
(541) 848-9797
2 in this area
156 Total Sales
-
Kevin Laue
K
Buyer's Agent in 2023
Kevin Laue
Varsity Real Estate
(541) 330-8540
4 in this area
143 Total Sales
-
Sam DeLay

Buyer Co-Listing Agent in 2023
Sam DeLay
Varsity Real Estate
(541) 678-3290
7 in this area
321 Total Sales
-
JINGER CAIN

Seller's Agent in 2018
JINGER CAIN
The Cain Company LLC
(541) 740-8692
3 in this area
49 Total Sales
-
Michelle Tisdel

Buyer's Agent in 2018
Michelle Tisdel
RE/MAX
(541) 390-3490
3 in this area
66 Total Sales
Map
Source: Oregon Datashare
MLS Number: 201800431
APN: 110044
- 19723 Buck Canyon Rd
- 60642 Brookswood Blvd
- 60808 Yellow Leaf St
- 19550 Buck Canyon Rd
- 19797 Nugget Ave
- 19501 Pond Meadow Ave
- 19815 Nugget Ave
- 19615 River Woods Cir
- 60879 Garrison Dr
- 60511 Umatilla Cir
- 60903 Amethyst St
- 19494 Baker Rd
- 60812 Goldenrain Dr
- 60890 Alpine Dr
- 60826 Goldenwood Loop
- 19683 Platinum Way
- 60939 Amethyst St
- 60808 Goldenwood Loop
- 19555 Greatwood Loop
- 60839 Cultus Dr

