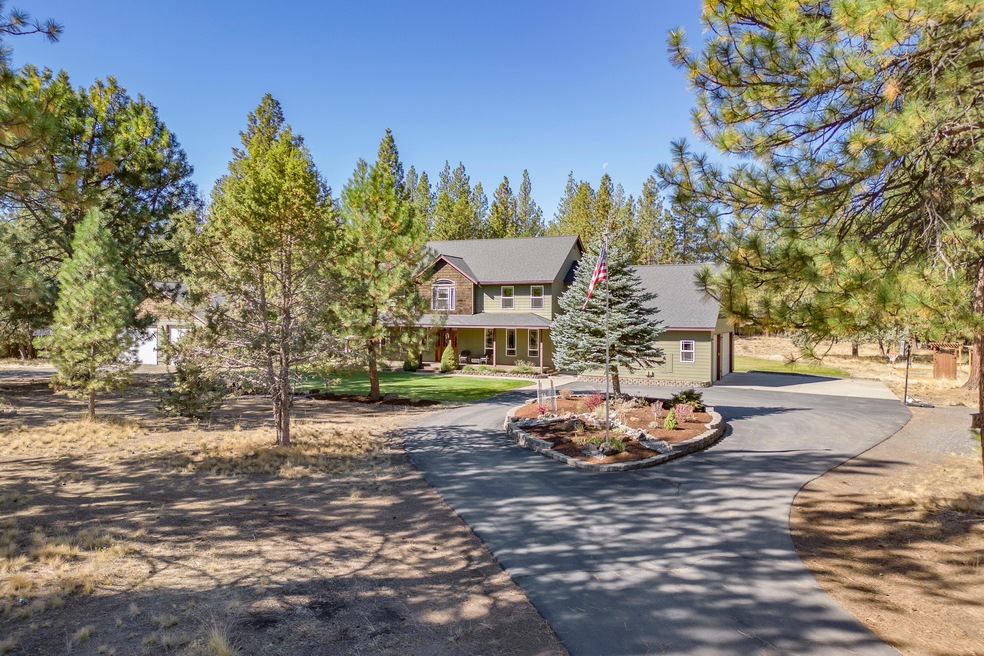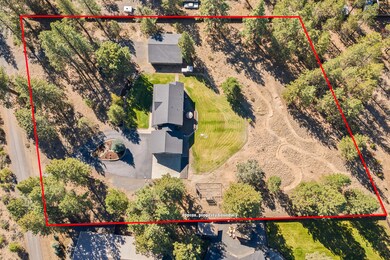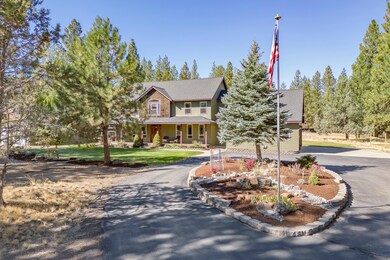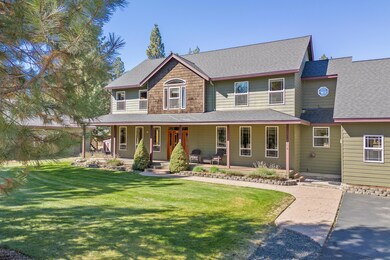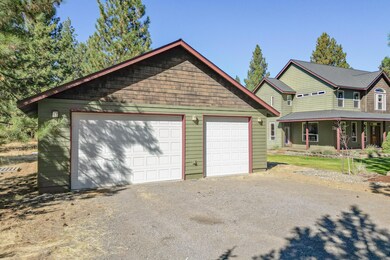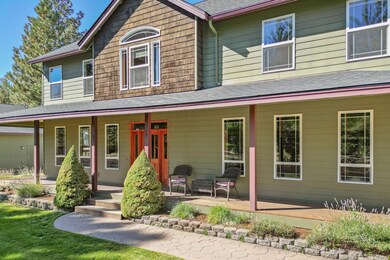
19754 Foster Ln Bend, OR 97702
Deschutes River Woods NeighborhoodHighlights
- Second Garage
- RV Garage
- Deck
- Cascade Middle School Rated A-
- 2.18 Acre Lot
- Northwest Architecture
About This Home
As of November 2023Nestled on 2.18 fenced acres just beyond the city limits in SW Bend, this spacious home offers a little slice of country living with an abundance of space inside and out. The interior features 4 bedrooms, 2 full and 2 half bathrooms, as well as a roomy bonus space over the attached 3-car garage. The first floor boasts a home office set just off the entry, a cozy family room, a well-equipped kitchen with a breakfast nook, a dedicated dining room, and a welcoming living room. Outdoors, a 1440 sq ft detached three-bay shop offers endless possibilities with oversized 10 ft tall doors and loads of storage space. A chicken coop, paved driveway, expansive deck off the rear of the home, a covered front porch, and towering pine trees blend to create an idyllic small acreage retreat located just minutes from shopping, schools, trails, parks, and the thriving Old Mill District.
Last Agent to Sell the Property
Stellar Realty Northwest License #201210190 Listed on: 10/18/2023
Home Details
Home Type
- Single Family
Est. Annual Taxes
- $6,164
Year Built
- Built in 2001
Lot Details
- 2.18 Acre Lot
- Poultry Coop
- Fenced
- Landscaped
- Native Plants
- Level Lot
- Front and Back Yard Sprinklers
- Sprinklers on Timer
- Garden
- Property is zoned RR10, RR10
Parking
- 3 Car Garage
- Second Garage
- Heated Garage
- Garage Door Opener
- Gravel Driveway
- RV Garage
Home Design
- Northwest Architecture
- Traditional Architecture
- Stem Wall Foundation
- Frame Construction
- Composition Roof
Interior Spaces
- 3,350 Sq Ft Home
- 2-Story Property
- Central Vacuum
- Built-In Features
- Vaulted Ceiling
- Ceiling Fan
- Wood Burning Fireplace
- Double Pane Windows
- Vinyl Clad Windows
- Mud Room
- Family Room with Fireplace
- Living Room
- Dining Room
- Home Office
- Bonus Room
- Territorial Views
- Laundry Room
Kitchen
- Breakfast Area or Nook
- Oven
- Cooktop
- Microwave
- Dishwasher
- Kitchen Island
- Granite Countertops
- Disposal
Flooring
- Wood
- Carpet
- Tile
Bedrooms and Bathrooms
- 4 Bedrooms
- Linen Closet
- Walk-In Closet
- Double Vanity
- Bathtub with Shower
- Bathtub Includes Tile Surround
Home Security
- Carbon Monoxide Detectors
- Fire and Smoke Detector
Outdoor Features
- Deck
- Outdoor Storage
- Storage Shed
Schools
- Elk Meadow Elementary School
- High Desert Middle School
- Caldera High School
Utilities
- Forced Air Zoned Heating and Cooling System
- Heating System Uses Wood
- Heat Pump System
- Private Water Source
- Well
- Water Heater
- Septic Tank
- Leach Field
Community Details
- No Home Owners Association
- River Bend Estate Subdivision
Listing and Financial Details
- Exclusions: Washer, Dryer
- Assessor Parcel Number 110044
Ownership History
Purchase Details
Home Financials for this Owner
Home Financials are based on the most recent Mortgage that was taken out on this home.Purchase Details
Home Financials for this Owner
Home Financials are based on the most recent Mortgage that was taken out on this home.Purchase Details
Purchase Details
Home Financials for this Owner
Home Financials are based on the most recent Mortgage that was taken out on this home.Similar Homes in Bend, OR
Home Values in the Area
Average Home Value in this Area
Purchase History
| Date | Type | Sale Price | Title Company |
|---|---|---|---|
| Warranty Deed | $1,300,000 | First American Title | |
| Warranty Deed | $730,000 | Amerititle | |
| Warranty Deed | $730,000 | Amerititle | |
| Interfamily Deed Transfer | -- | Amerititle | |
| Interfamily Deed Transfer | -- | Amerititle |
Mortgage History
| Date | Status | Loan Amount | Loan Type |
|---|---|---|---|
| Previous Owner | $535,000 | New Conventional | |
| Previous Owner | $136,387 | Credit Line Revolving | |
| Previous Owner | $367,500 | New Conventional | |
| Previous Owner | $135,000 | Credit Line Revolving |
Property History
| Date | Event | Price | Change | Sq Ft Price |
|---|---|---|---|---|
| 11/09/2023 11/09/23 | Sold | $1,300,000 | +0.1% | $388 / Sq Ft |
| 10/27/2023 10/27/23 | Pending | -- | -- | -- |
| 10/18/2023 10/18/23 | For Sale | $1,299,000 | +77.9% | $388 / Sq Ft |
| 03/01/2018 03/01/18 | Sold | $730,000 | -2.0% | $218 / Sq Ft |
| 02/15/2018 02/15/18 | Pending | -- | -- | -- |
| 01/18/2018 01/18/18 | For Sale | $745,000 | -- | $222 / Sq Ft |
Tax History Compared to Growth
Tax History
| Year | Tax Paid | Tax Assessment Tax Assessment Total Assessment is a certain percentage of the fair market value that is determined by local assessors to be the total taxable value of land and additions on the property. | Land | Improvement |
|---|---|---|---|---|
| 2024 | $6,525 | $413,780 | -- | -- |
| 2023 | $6,164 | $401,730 | $0 | $0 |
| 2022 | $5,694 | $378,670 | $0 | $0 |
| 2021 | $5,747 | $367,650 | $0 | $0 |
| 2020 | $5,317 | $367,650 | $0 | $0 |
| 2019 | $5,331 | $356,950 | $0 | $0 |
| 2018 | $5,211 | $346,560 | $0 | $0 |
| 2017 | $5,097 | $336,470 | $0 | $0 |
| 2016 | $4,872 | $326,670 | $0 | $0 |
Agents Affiliated with this Home
-
Brook Gardner
B
Seller's Agent in 2023
Brook Gardner
Stellar Realty Northwest
(541) 848-9797
2 in this area
156 Total Sales
-
Kevin Laue
K
Buyer's Agent in 2023
Kevin Laue
Varsity Real Estate
(541) 330-8540
4 in this area
143 Total Sales
-
Sam DeLay

Buyer Co-Listing Agent in 2023
Sam DeLay
Varsity Real Estate
(541) 678-3290
7 in this area
322 Total Sales
-
JINGER CAIN

Seller's Agent in 2018
JINGER CAIN
The Cain Company LLC
(541) 740-8692
3 in this area
49 Total Sales
-
Michelle Tisdel

Buyer's Agent in 2018
Michelle Tisdel
RE/MAX
(541) 390-3490
3 in this area
66 Total Sales
Map
Source: Oregon Datashare
MLS Number: 220172810
APN: 110044
- 19723 Buck Canyon Rd
- 60642 Brookswood Blvd
- 60808 Yellow Leaf St
- 19550 Buck Canyon Rd
- 60829 Yellow Leaf St
- 19797 Nugget Ave
- 19501 Pond Meadow Ave
- 19815 Nugget Ave
- 19615 River Woods Cir
- 60879 Garrison Dr
- 60511 Umatilla Cir
- 60903 Amethyst St
- 19494 Baker Rd
- 60812 Goldenrain Dr
- 60890 Alpine Dr
- 60826 Goldenwood Loop
- 60939 Amethyst St
- 60808 Goldenwood Loop
- 19555 Greatwood Loop
- 60839 Cultus Dr
