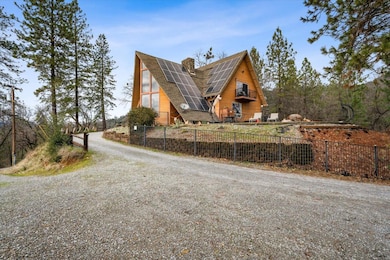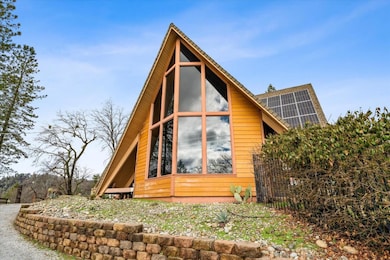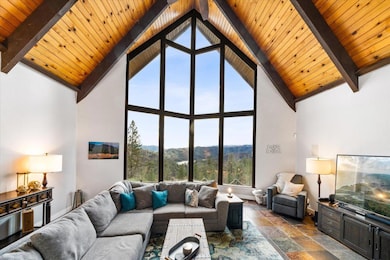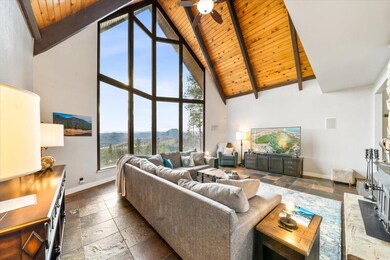
19754 Solus Campground Rd Lakehead, CA 96051
Estimated payment $4,751/month
Highlights
- In Ground Pool
- A-Frame Home
- Vaulted Ceiling
- Lake View
- Deck
- Loft
About This Home
THE PERFECT VACATION HOME in a beautiful part of the unrivaled spectacle of SHASTA LAKE. Gorgeous views, PEACE and Privacy, Owned Solar, POOL, Hot Tub, FISHING, LAKE ACTIVITIES, and much, much more! This dialed-in 4-bedroom, 3-bath home on the top of the hill in Lakehead is just minutes from boat ramps and has been an amazing short term rental & vacation home for the past few years. The interior features a breathtaking living room with massive windows to show the expansive views of the lake and mountains along with a cozy wood stove and custom wood ceiling. The kitchen has newer appliances and ample storage, while the dining area provides a comfortable space for family meals. The detached finished garage is a perfect hangout spot with a bar, gaming area, and ductless heating and cooling. Outside, relax in the saltwater pebbletech pool or almost new hot tub, entertain on the wraparound Trex decking, and enjoy outdoor gaming with propane BBQ hookups. The owned solar, a whole-house generator, two newer HVAC systems, updated plumbing and electrical will help keep the bills down, and Starlink internet help keep you connected to fun online. This home is ready for your enjoyment whether you're living here, renting it out, or both!
Home Details
Home Type
- Single Family
Est. Annual Taxes
- $7,225
Year Built
- Built in 1972
Lot Details
- 2.5 Acre Lot
- Back Yard
- Zoning described as C-R-NRA-S
Parking
- 2 Car Detached Garage
- Off-Street Parking
Property Views
- Lake
- Mountain
- Forest
- Valley
Home Design
- A-Frame Home
- Raised Foundation
- Composition Roof
Interior Spaces
- 2,636 Sq Ft Home
- Vaulted Ceiling
- Wood Burning Fireplace
- Separate Family Room
- Living Room with Fireplace
- Formal Dining Room
- Loft
- Bonus Room
Kitchen
- Breakfast Area or Nook
- Eat-In Kitchen
- Built-In Oven
- Microwave
- Dishwasher
Flooring
- Carpet
- Tile
Bedrooms and Bathrooms
- 4 Bedrooms
- Loft Bedroom
- 3 Full Bathrooms
- Dual Sinks
- Bathtub with Shower
- Bathtub Includes Tile Surround
- Walk-in Shower
Laundry
- Laundry Room
- Washer and Dryer
Pool
- In Ground Pool
- Above Ground Spa
Outdoor Features
- Balcony
- Deck
- Barbecue Area
Utilities
- Forced Air Heating and Cooling System
- Wood Insert Heater
- Well
- Septic Tank
Listing and Financial Details
- Assessor Parcel Number 084-360-007-000
Map
Home Values in the Area
Average Home Value in this Area
Tax History
| Year | Tax Paid | Tax Assessment Tax Assessment Total Assessment is a certain percentage of the fair market value that is determined by local assessors to be the total taxable value of land and additions on the property. | Land | Improvement |
|---|---|---|---|---|
| 2025 | $7,225 | $674,609 | $84,896 | $589,713 |
| 2024 | $7,091 | $661,382 | $83,232 | $578,150 |
| 2023 | $7,091 | $648,414 | $81,600 | $566,814 |
| 2022 | $4,662 | $427,806 | $75,053 | $352,753 |
| 2021 | $4,602 | $419,419 | $73,582 | $345,837 |
| 2020 | $4,583 | $415,119 | $72,828 | $342,291 |
| 2019 | $4,442 | $406,980 | $71,400 | $335,580 |
| 2018 | $2,457 | $218,663 | $18,737 | $199,926 |
| 2017 | $2,416 | $214,376 | $18,370 | $196,006 |
| 2016 | $2,311 | $210,173 | $18,010 | $192,163 |
| 2015 | $2,275 | $207,017 | $17,740 | $189,277 |
| 2014 | -- | $202,963 | $17,393 | $185,570 |
Property History
| Date | Event | Price | Change | Sq Ft Price |
|---|---|---|---|---|
| 07/12/2025 07/12/25 | Price Changed | $699,900 | -6.7% | $266 / Sq Ft |
| 05/09/2025 05/09/25 | Price Changed | $749,800 | 0.0% | $284 / Sq Ft |
| 02/13/2025 02/13/25 | For Sale | $749,900 | +18.0% | $284 / Sq Ft |
| 06/27/2022 06/27/22 | Sold | $635,700 | +2.7% | $241 / Sq Ft |
| 04/16/2022 04/16/22 | Pending | -- | -- | -- |
| 03/18/2022 03/18/22 | For Sale | $619,000 | +55.1% | $235 / Sq Ft |
| 04/06/2018 04/06/18 | Sold | $399,000 | -20.0% | $151 / Sq Ft |
| 03/07/2018 03/07/18 | Pending | -- | -- | -- |
| 07/05/2017 07/05/17 | For Sale | $499,000 | -- | $189 / Sq Ft |
Purchase History
| Date | Type | Sale Price | Title Company |
|---|---|---|---|
| Interfamily Deed Transfer | -- | Alliance Title Company | |
| Grant Deed | $200,000 | Fidelity National Title Co |
Mortgage History
| Date | Status | Loan Amount | Loan Type |
|---|---|---|---|
| Open | $300,000 | New Conventional | |
| Closed | $195,000 | Stand Alone Refi Refinance Of Original Loan | |
| Closed | $506,400 | Fannie Mae Freddie Mac | |
| Closed | $286,300 | Stand Alone Refi Refinance Of Original Loan | |
| Closed | $200,883 | Unknown | |
| Previous Owner | $61,200 | Credit Line Revolving | |
| Previous Owner | $35,000 | Credit Line Revolving |
Similar Homes in Lakehead, CA
Source: MLSListings
MLS Number: ML81993931
APN: 084-360-007-000
- LOT Yurok Dr
- 0 5 Lots Off Statton Rd Unit 24-3430
- 19250 Coal Creek Rd
- 19194 Lower Salt Creek Rd
- 19134 Salt Creek Lodge Rd
- 0 Zola Dr Unit 24-3452
- Lot 1 Claus Ln
- 00 Herman Way
- 19563 Roaring Brook Way
- 20326 Top of The Hill Trail
- 0 Lakeview Dr Unit 25-2154
- 1.04 acre Lakeview Dr
- 00 Antler School Rd
- 19742 Shasta Dr
- 19793 Oak Knoll Dr
- 19817 Oak Knoll Dr
- 18260 Racoon Dr
- 0 Racoon Dr Unit 24-3627
- 20450 Lakeview Dr
- 20773 Rockledge Rd
- 20086 Gregory Creek Rd
- 12901 Beltline Rd Unit Cabin
- 4489 Menasha Trail Unit 65
- 335 Lake Blvd Unit 335 Lake Blvd. 0
- 197 Yolla Bolly Trail
- 500 Hilltop Dr
- 1895 Benton Dr
- 910 Canby Rd
- 1191 Brandon Ct Unit dd
- 1230 Canby Rd
- 1046 Continental St Unit 4
- 1550 Sterling Dr
- 1300 Market St Unit 304
- 3610 Scenic Dr
- 1551 Market St
- 2045 Shasta St
- 2142 Butte St
- 1258 Mistletoe Ln
- 1258 Mistletoe Ln
- 1258 Mistletoe Ln






