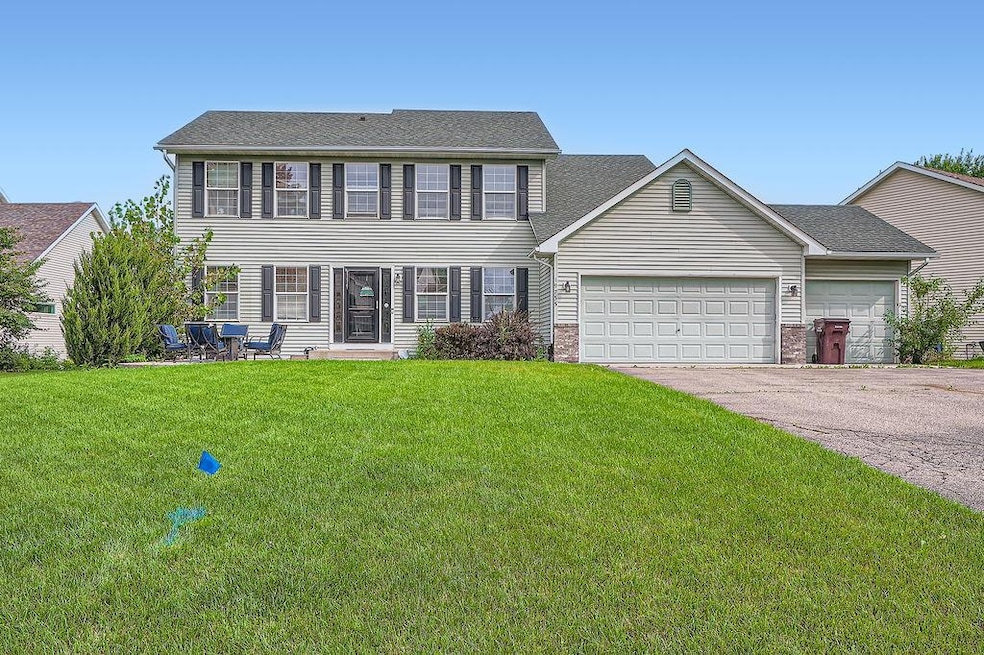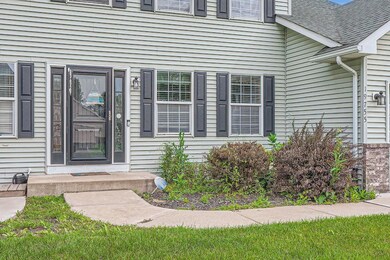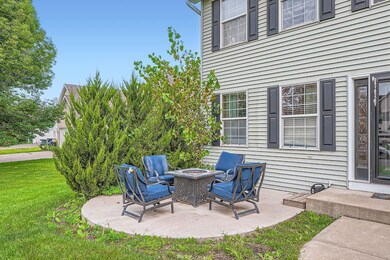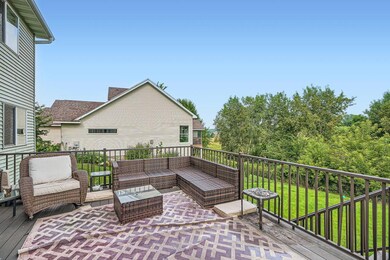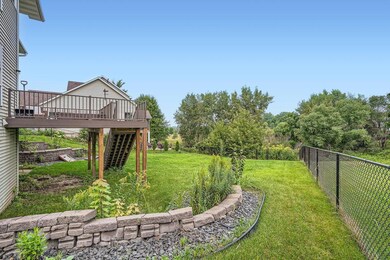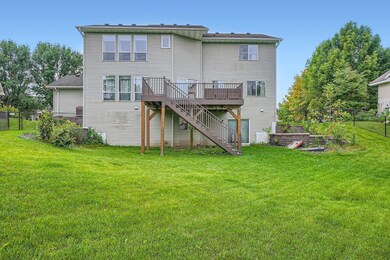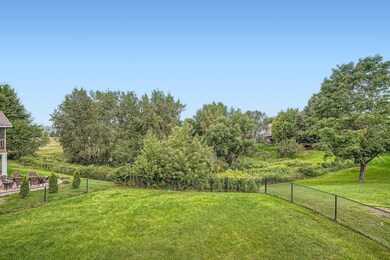
19755 Excel Ct Farmington, MN 55024
Highlights
- Deck
- The kitchen features windows
- 3 Car Attached Garage
- No HOA
- Cul-De-Sac
- Living Room
About This Home
As of September 2024Welcome to adorable neighborhood conveniently located in the Lakeville, Farmington, Apple Valley triangle. This home is nestled on a quiet residential street with a cul de sac. The property itself needs cosmetic updating throughout and is the prefect opportunity for a buyer to build equity or an investor to renovate. With 4 bedrooms on the second level, a
huge primary suite, a spacious main floor plan, newer deck off of the kitchen, hard surface countertops in the kitchen, an enormous 3 car garage, an unfinished basement fully framed, a rough-in for an additional bath, and a superb location makes this the a Must See. Priced substantially below market value, this might be the best value currently on the market in the area. Plan your tour of this new listing today and get ready to call this house your new home.
Last Agent to Sell the Property
Keller Williams Realty Integrity Lakes Listed on: 08/21/2024

Home Details
Home Type
- Single Family
Est. Annual Taxes
- $5,068
Year Built
- Built in 2001
Lot Details
- 0.29 Acre Lot
- Cul-De-Sac
- Property is Fully Fenced
- Chain Link Fence
- Irregular Lot
Parking
- 3 Car Attached Garage
Interior Spaces
- 2,270 Sq Ft Home
- 2-Story Property
- Entrance Foyer
- Family Room with Fireplace
- Living Room
Kitchen
- Range
- Microwave
- Dishwasher
- Disposal
- The kitchen features windows
Bedrooms and Bathrooms
- 4 Bedrooms
Laundry
- Dryer
- Washer
Basement
- Walk-Out Basement
- Sump Pump
- Drain
Utilities
- Forced Air Heating and Cooling System
- Cable TV Available
Additional Features
- Air Exchanger
- Deck
Community Details
- No Home Owners Association
- Charleswood 2Nd Add Subdivision
Listing and Financial Details
- Assessor Parcel Number 141650101020
Ownership History
Purchase Details
Home Financials for this Owner
Home Financials are based on the most recent Mortgage that was taken out on this home.Purchase Details
Purchase Details
Purchase Details
Purchase Details
Similar Homes in Farmington, MN
Home Values in the Area
Average Home Value in this Area
Purchase History
| Date | Type | Sale Price | Title Company |
|---|---|---|---|
| Deed | $375,000 | -- | |
| Warranty Deed | $325,000 | -- | |
| Warranty Deed | $278,000 | -- | |
| Warranty Deed | $51,900 | -- | |
| Warranty Deed | $39,900 | -- |
Mortgage History
| Date | Status | Loan Amount | Loan Type |
|---|---|---|---|
| Open | $275,000 | New Conventional | |
| Previous Owner | $361,245 | New Conventional | |
| Previous Owner | $370,500 | New Conventional | |
| Previous Owner | $356,250 | Adjustable Rate Mortgage/ARM | |
| Previous Owner | $10,680 | Unknown | |
| Previous Owner | $221,000 | Adjustable Rate Mortgage/ARM |
Property History
| Date | Event | Price | Change | Sq Ft Price |
|---|---|---|---|---|
| 09/27/2024 09/27/24 | Sold | $375,000 | 0.0% | $165 / Sq Ft |
| 09/04/2024 09/04/24 | Pending | -- | -- | -- |
| 08/21/2024 08/21/24 | For Sale | $375,000 | -- | $165 / Sq Ft |
Tax History Compared to Growth
Tax History
| Year | Tax Paid | Tax Assessment Tax Assessment Total Assessment is a certain percentage of the fair market value that is determined by local assessors to be the total taxable value of land and additions on the property. | Land | Improvement |
|---|---|---|---|---|
| 2023 | $5,068 | $416,200 | $122,500 | $293,700 |
| 2022 | $4,606 | $400,800 | $122,200 | $278,600 |
| 2021 | $4,610 | $329,300 | $106,100 | $223,200 |
| 2020 | $4,516 | $327,200 | $101,100 | $226,100 |
| 2019 | $4,521 | $309,300 | $96,200 | $213,100 |
| 2018 | $4,371 | $304,000 | $91,600 | $212,400 |
| 2017 | $4,388 | $286,400 | $87,300 | $199,100 |
| 2016 | $4,433 | $279,600 | $81,000 | $198,600 |
| 2015 | $3,996 | $262,074 | $74,728 | $187,346 |
| 2014 | -- | $248,994 | $69,123 | $179,871 |
| 2013 | -- | $220,436 | $61,170 | $159,266 |
Agents Affiliated with this Home
-
Graham Smith

Seller's Agent in 2024
Graham Smith
Keller Williams Realty Integrity Lakes
(612) 414-5614
50 in this area
361 Total Sales
-
Jacob Bentley

Seller Co-Listing Agent in 2024
Jacob Bentley
Keller Williams Realty Integrity Lakes
(763) 777-2068
1 in this area
5 Total Sales
-
Melissa Clawson

Buyer's Agent in 2024
Melissa Clawson
eXp Realty
(651) 895-0217
3 in this area
179 Total Sales
Map
Source: NorthstarMLS
MLS Number: 6589041
APN: 14-16501-01-020
- 19598 Ewing St
- 19820 Evensong Ave
- 19241 Everfield Ave
- 19260 Everfield Ave
- 19265 Everfield Ave
- 19340 Everfield Ave
- 19883 Evensong Ct
- 19400 Everfield Ave
- 19300 Everfield Ave
- 19693 Estes Path
- 19461 Everglade Path
- 19499 Everfield Ave
- 5921 200th St W
- 19425 Everest Path
- 5904 193rd St W
- 19729 Escort Trail Unit 705
- 19622 Escalade Way Unit 1007
- 5778 200th St W
- 19220 Everfield Ave
- 19288 Evenston Dr
