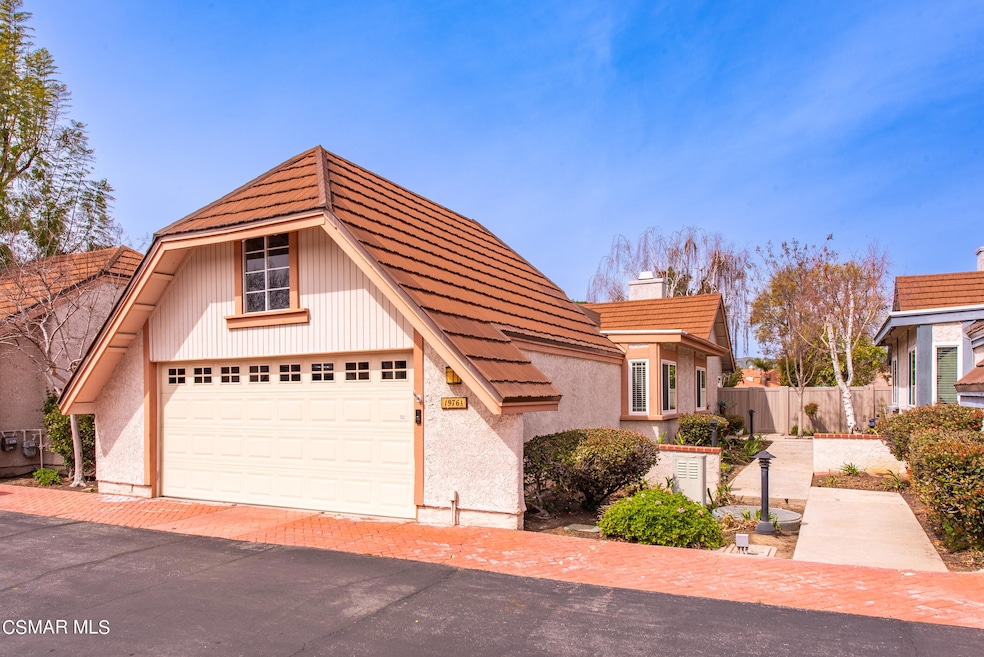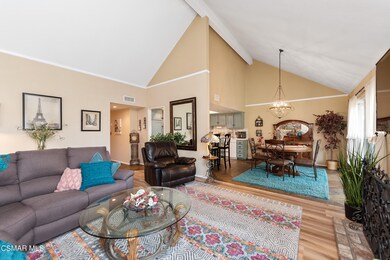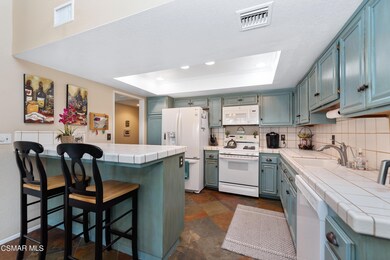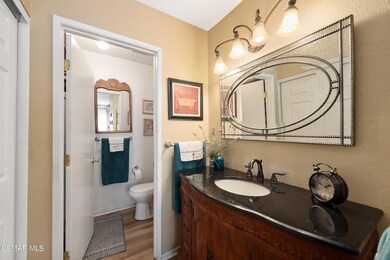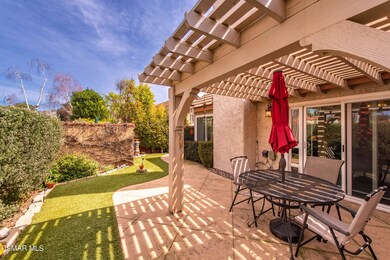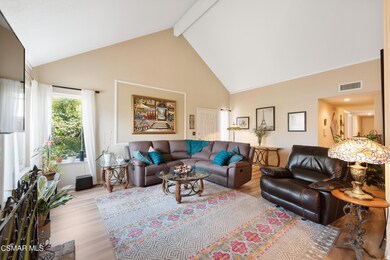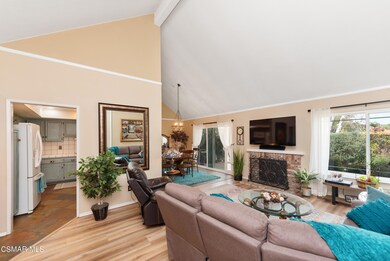
1976 Suntree Ln Unit A Simi Valley, CA 93063
East Simi Valley NeighborhoodHighlights
- Heated In Ground Pool
- Clubhouse
- Engineered Wood Flooring
- Katherine Elementary School Rated A-
- Maid or Guest Quarters
- Guest Suites
About This Home
As of May 2023Welcome to 1976 Suntree Lane A, a beautifully remodeled single-story home with an abundance of features to offer!
This stunning home boasts a modern design with vaulted ceilings, crown molding, slate flooring in living area and bathrooms, wood-like flooring in bedrooms. The granite bathroom vanity and tile in the shower of the Primary bedroom further enhance the luxurious feel of the space.
Stay comfortable year-round with the newer A/C, dual pane windows, and warming fireplace, ensuring that you're always cozy regardless of the season. Primary bedroom features double door entry, two spacious closets and you can enjoy the great outdoors by stepping out through the sliding door to the private patio; perfect for enjoying a morning coffee or evening nightcap. Plus, this home boasts one of the larger backyards in the community, providing ample space for outdoor activities and gatherings, creating an inviting atmosphere that's perfect for both relaxation and entertaining.
Additionally, this property includes a private 2-car garage with direct access to the home, offering both convenience and security.
As part of the community, residents will have access to fantastic association features including two heated pools/spas, a tennis/pickleball court, BBQ area, and rec room, providing endless opportunities for leisure and entertainment.
Don't miss out on the opportunity to make this stunning home yours!
Last Agent to Sell the Property
Gavin Lindeen
Pinnacle Estate Properties, Inc. Listed on: 04/19/2023
Co-Listed By
Karen Troop
Pinnacle Estate Properties, Inc.
Last Buyer's Agent
Caroline Arroyo
Century 21 Everest License #01792465

Home Details
Home Type
- Single Family
Est. Annual Taxes
- $7,432
Year Built
- Built in 1983 | Remodeled
Lot Details
- 1,324 Sq Ft Lot
- Cul-De-Sac
- East Facing Home
- Block Wall Fence
- Back Yard
- Property is zoned RMOD-6.4
HOA Fees
- $475 Monthly HOA Fees
Parking
- 2 Car Direct Access Garage
- Single Garage Door
- Guest Parking
Home Design
- Slab Foundation
- Tile Roof
- Stucco
Interior Spaces
- 1,324 Sq Ft Home
- 1-Story Property
- Beamed Ceilings
- High Ceiling
- Gas Fireplace
- Double Pane Windows
- Shutters
- Drapes & Rods
- Family Room
- Living Room with Fireplace
- Dining Area
Kitchen
- Breakfast Bar
- <<microwave>>
- Dishwasher
- Tile Countertops
- Disposal
Flooring
- Engineered Wood
- Slate Flooring
Bedrooms and Bathrooms
- 3 Bedrooms
- Remodeled Bathroom
- Maid or Guest Quarters
- 2 Full Bathrooms
Laundry
- Laundry in Garage
- Washer
Home Security
- Carbon Monoxide Detectors
- Fire and Smoke Detector
Pool
- Heated In Ground Pool
- Heated Spa
- In Ground Spa
- Outdoor Pool
Utilities
- Central Air
- Heating System Uses Natural Gas
- Furnace
- Municipal Utilities District Water
Additional Features
- No Interior Steps
- Covered patio or porch
Listing and Financial Details
- Home warranty included in the sale of the property
- Assessor Parcel Number 6510131055
Community Details
Overview
- Association fees include building & grounds
- Sunoaks HOA, Phone Number (805) 499-6307
- Sun Oaks 279 Subdivision
- Property managed by Gold Coast Management
- The community has rules related to covenants, conditions, and restrictions
Amenities
- Community Barbecue Grill
- Clubhouse
- Recreation Room
- Guest Suites
- Community Mailbox
Recreation
- Tennis Courts
- Pickleball Courts
- Community Pool
- Community Spa
Ownership History
Purchase Details
Home Financials for this Owner
Home Financials are based on the most recent Mortgage that was taken out on this home.Purchase Details
Home Financials for this Owner
Home Financials are based on the most recent Mortgage that was taken out on this home.Purchase Details
Home Financials for this Owner
Home Financials are based on the most recent Mortgage that was taken out on this home.Purchase Details
Similar Homes in Simi Valley, CA
Home Values in the Area
Average Home Value in this Area
Purchase History
| Date | Type | Sale Price | Title Company |
|---|---|---|---|
| Grant Deed | $611,000 | Consumers Title Company | |
| Interfamily Deed Transfer | -- | Chicago Title Co | |
| Grant Deed | $480,000 | Alliance Title Company | |
| Interfamily Deed Transfer | -- | -- |
Mortgage History
| Date | Status | Loan Amount | Loan Type |
|---|---|---|---|
| Previous Owner | $381,000 | New Conventional | |
| Previous Owner | $386,000 | New Conventional | |
| Previous Owner | $356,250 | New Conventional | |
| Previous Owner | $48,500 | Credit Line Revolving | |
| Previous Owner | $388,000 | Purchase Money Mortgage | |
| Previous Owner | $150,000 | Credit Line Revolving |
Property History
| Date | Event | Price | Change | Sq Ft Price |
|---|---|---|---|---|
| 07/05/2025 07/05/25 | Price Changed | $629,000 | -4.4% | $475 / Sq Ft |
| 05/21/2025 05/21/25 | For Sale | $658,000 | +7.7% | $497 / Sq Ft |
| 05/26/2023 05/26/23 | Sold | $611,000 | -1.0% | $461 / Sq Ft |
| 05/09/2023 05/09/23 | Pending | -- | -- | -- |
| 04/19/2023 04/19/23 | For Sale | $617,000 | 0.0% | $466 / Sq Ft |
| 04/05/2023 04/05/23 | Pending | -- | -- | -- |
| 03/22/2023 03/22/23 | For Sale | $617,000 | -- | $466 / Sq Ft |
Tax History Compared to Growth
Tax History
| Year | Tax Paid | Tax Assessment Tax Assessment Total Assessment is a certain percentage of the fair market value that is determined by local assessors to be the total taxable value of land and additions on the property. | Land | Improvement |
|---|---|---|---|---|
| 2024 | $7,432 | $623,220 | $404,940 | $218,280 |
| 2023 | $6,058 | $530,000 | $344,000 | $186,000 |
| 2022 | $6,022 | $517,000 | $336,000 | $181,000 |
| 2021 | $5,395 | $453,000 | $293,000 | $160,000 |
| 2020 | $5,109 | $432,000 | $279,000 | $153,000 |
| 2019 | $5,189 | $453,000 | $293,000 | $160,000 |
| 2018 | $5,130 | $442,000 | $286,000 | $156,000 |
| 2017 | $4,875 | $420,000 | $272,000 | $148,000 |
| 2016 | $3,954 | $346,000 | $224,000 | $122,000 |
| 2015 | $3,789 | $333,000 | $216,000 | $117,000 |
| 2014 | $3,110 | $267,000 | $173,000 | $94,000 |
Agents Affiliated with this Home
-
Caroline Arroyo

Seller's Agent in 2025
Caroline Arroyo
Keller Williams Westlake
(805) 232-6986
2 in this area
18 Total Sales
-
G
Seller's Agent in 2023
Gavin Lindeen
Pinnacle Estate Properties, Inc.
-
K
Seller Co-Listing Agent in 2023
Karen Troop
Pinnacle Estate Properties, Inc.
Map
Source: Conejo Simi Moorpark Association of REALTORS®
MLS Number: 223001052
APN: 651-0-131-055
- 2124 Snowberry Ct
- 5150 E Los Angeles Ave Unit 90
- 5395 Huntley St Unit 1
- 5279 Rainwood St
- 5502 E Los Angeles Ave Unit 16
- 5502 E Los Angeles Ave Unit 15
- 5502 E Los Angeles Ave Unit 14
- 5502 E Los Angeles Ave Unit 13
- 1502 Hidden Ranch Dr
- 5510 E Los Angeles Ave Unit 12
- 5510 E Los Angeles Ave Unit 11
- 5510 E Los Angeles Ave Unit 10
- 5510 E Los Angeles Ave Unit 9
- 5518 E Los Angeles Ave Unit 8
- 5518 E Los Angeles Ave Unit 7
- 5518 E Los Angeles Ave Unit 6
- 5518 E Los Angeles Ave Unit 5
- 5526 E Los Angeles Ave Unit 1
- 5526 E Los Angeles Ave Unit 2
- 5526 E Los Angeles Ave Unit 3
