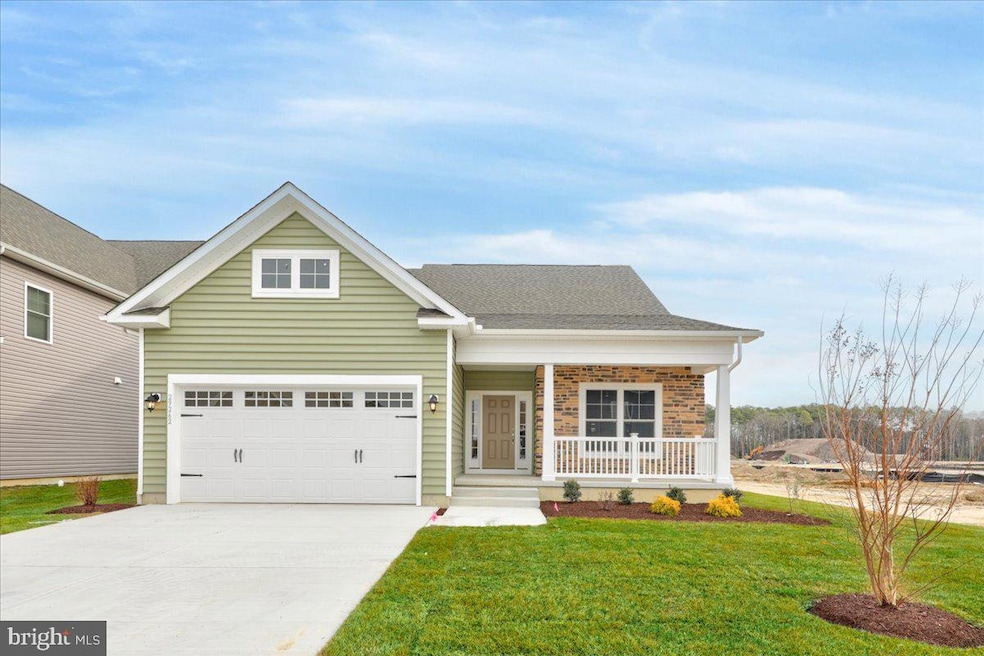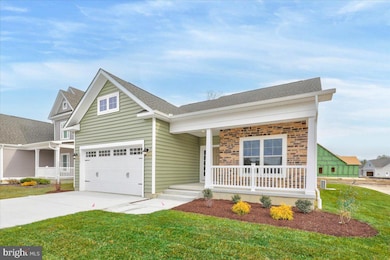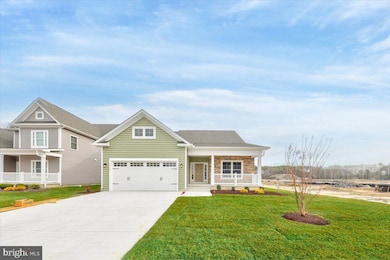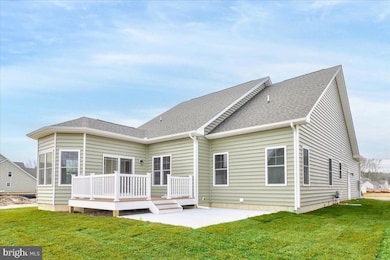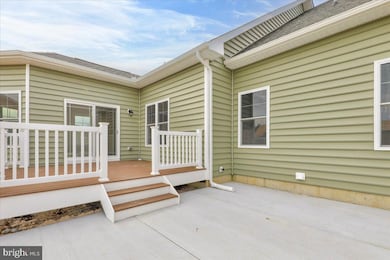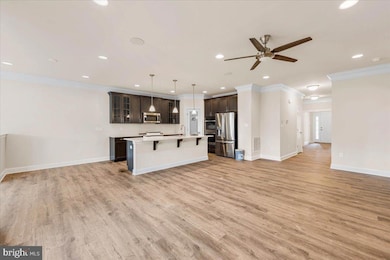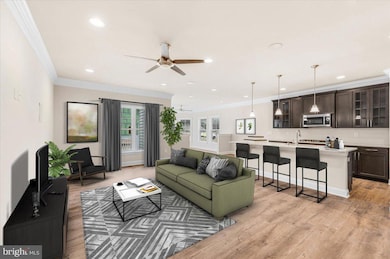
19771 Duffy St Rehoboth Beach, DE 19971
Estimated payment $4,721/month
Highlights
- New Construction
- Coastal Architecture
- 2 Car Attached Garage
- Rehoboth Elementary School Rated A
- No HOA
- Forced Air Heating and Cooling System
About This Home
PROPOSED NEW CONSTRUCTION - Presenting Insight Homes popular George Model. The George plan has a habit of just fitting in. Designed with a 40-foot width to slide into smaller lots, this compact profile belies a spacious interior. A grand entry hall sets the spacious tone throughout the main living spaces. A front bedroom and full bath allow for a convenient guest suite, while a flex room can be configured as either a bedroom, dining room or study. The kitchen has a dramatic center island and plenty of storage. The owner’s suite has a private bath with dual sink vanity and combination tub/shower. The George also offers an array of available options including the ability to add a second floor with a loft, and/or bedroom and bath, extended Living Spaces, Morning Rooms sized to fit your desire or a Screened Porch, Patios, and Fireplaces. Photos are of similar George Models already built and may include options not included with this price. Offsite Allowances -- PLEASE NOTE THAT DOLLAR AMOUNT SHOWN IS AN ESTIMATE ONLY. Actual off site costs may vary from the estimate. Any additional off site costs incurred will be due at the end of construction."
Home Details
Home Type
- Single Family
Est. Annual Taxes
- $39
Lot Details
- 8,750 Sq Ft Lot
- Lot Dimensions are 50x175
- Property is in excellent condition
Parking
- 2 Car Attached Garage
- 2 Driveway Spaces
- Front Facing Garage
Home Design
- New Construction
- Coastal Architecture
- Contemporary Architecture
- Vinyl Siding
Interior Spaces
- 1,514 Sq Ft Home
- Property has 1 Level
- Crawl Space
- Laundry on main level
Bedrooms and Bathrooms
- 3 Main Level Bedrooms
- 2 Full Bathrooms
Utilities
- Forced Air Heating and Cooling System
- Heating System Powered By Leased Propane
- Electric Water Heater
- Phone Available
- Cable TV Available
Community Details
- No Home Owners Association
- Built by Insight Homes
- West Rehoboth Subdivision, George Floorplan
Listing and Financial Details
- Assessor Parcel Number 334-13.19-32.00
Map
Home Values in the Area
Average Home Value in this Area
Tax History
| Year | Tax Paid | Tax Assessment Tax Assessment Total Assessment is a certain percentage of the fair market value that is determined by local assessors to be the total taxable value of land and additions on the property. | Land | Improvement |
|---|---|---|---|---|
| 2024 | $39 | $1,550 | $1,550 | $0 |
| 2023 | $39 | $1,550 | $1,550 | $0 |
| 2022 | $74 | $1,550 | $1,550 | $0 |
| 2021 | $73 | $1,550 | $1,550 | $0 |
| 2020 | $73 | $1,550 | $1,550 | $0 |
| 2019 | $73 | $1,550 | $1,550 | $0 |
| 2018 | $68 | $1,550 | $0 | $0 |
| 2017 | $65 | $1,550 | $0 | $0 |
| 2016 | $62 | $1,550 | $0 | $0 |
| 2015 | $59 | $1,550 | $0 | $0 |
| 2014 | $59 | $1,550 | $0 | $0 |
Property History
| Date | Event | Price | Change | Sq Ft Price |
|---|---|---|---|---|
| 05/22/2025 05/22/25 | Pending | -- | -- | -- |
| 03/31/2025 03/31/25 | Price Changed | $450,000 | -7.2% | -- |
| 03/16/2024 03/16/24 | Price Changed | $485,000 | -3.0% | -- |
| 06/09/2023 06/09/23 | Price Changed | $499,999 | -50.0% | -- |
| 03/29/2023 03/29/23 | For Sale | $999,999 | -- | -- |
Purchase History
| Date | Type | Sale Price | Title Company |
|---|---|---|---|
| Deed | $7,000 | -- |
About the Listing Agent

A native Delawarean and longtime resident of Milton, Lisa's expertise, and experience of 33+ years in the real estate market of Delaware’s Southern New Castle, Kent and Sussex Counties is extensive. A top producer throughout her career, clients can be assured that she understands how to successfully navigate through the state and local Real Estate rules and regulations. She can identify and assist in procuring any necessary vendors and services while simultaneously providing knowledge, advice,
Lisa's Other Listings
Source: Bright MLS
MLS Number: DESU2043846
APN: 334-13.19-32.00
- 19751 Duffy St
- 19690 Dunbar St
- 37162 Burton Ave
- Lot 16 Burton Ave
- 19994 Sandy Bottom Cir Unit 8105
- 19967 Sandy Bottom Cir Unit 103
- 37077 Turnstone Cir Unit 31
- 20 Nell Loop Unit 17
- 7 Thompson Ct
- 19914 Ames Dr
- 19899 Ames Dr Unit 134
- 19789 Keystone Dr Unit 94
- 19708 Chelmer Dr Unit V8
- 24 Hannah Loop
- 37696 Ulster Dr Unit 8
- 37696 Ulster Dr Unit R11
- 37685 Ulster Dr Unit 11
- 18994 Sea Glass Ct Unit 5
- 19862 Church St Unit 13
- 33539 Schooner Dr Unit B6
