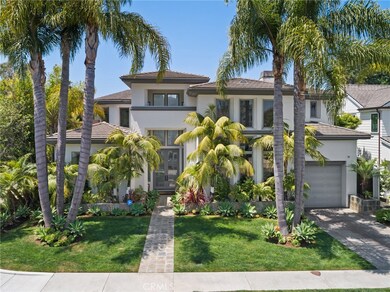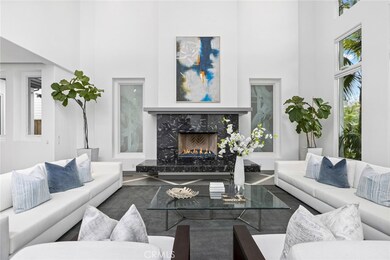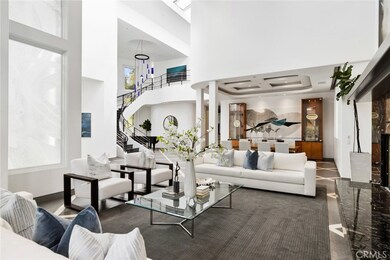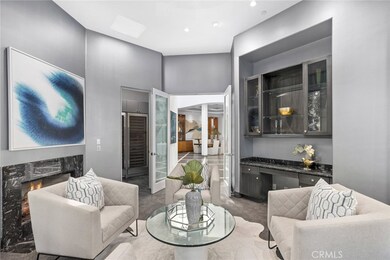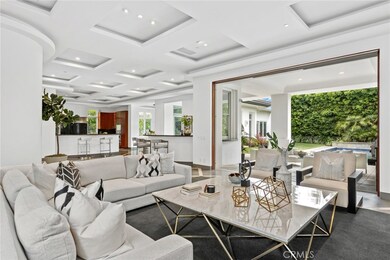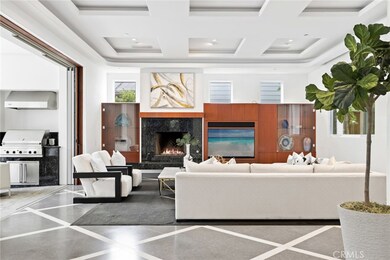
1979 Port Locksleigh Place Newport Beach, CA 92660
Harbor View Homes NeighborhoodHighlights
- Private Pool
- Primary Bedroom Suite
- Main Floor Bedroom
- Corona del Mar Middle and High School Rated A
- Fireplace in Primary Bedroom
- No HOA
About This Home
As of March 2021Situated in the heart of the Port Streets on a 12,000 sq. ft. inner-loop corner lot, 1979 Port Locksleigh Pl. embodies peaceful chic living. Notably the largest in the community, custom built, the residence spans just over 9,000 sq. ft. with two separate adult and children entertaining spaces, 6 bedrooms, & 7.5 bathrooms. This one-of-a-kind home offers accommodations for family and friends to visit & stay in their own space while also offering the possibility to work in two different office locations. Additionally there is an option to have an in-law or nanny suite. Impressive 29-ft. ceilings welcome your entry with custom skylights, custom designed etched glass, French blue limestone flooring, and custom built-ins. The kitchen is a chef's dream, featuring an abundance of uniquely designed cabinetry and counter space, 2 islands, 3 ovens, 2 refrigerators, & a butler’s pantry. The 1,500 sq. ft. master retreat features a private balcony overlooking the lush private yard and serene pool, his-&-hers walk-in closets, an en suite spa-style bathroom with dual sinks & vanities, a jacuzzi tub, and a large multi jetted walk-in shower. The oversized outdoor living space features a built-in BBQ, dining area, pool, jacuzzi, and sport court. Central A/C throughout, his-&-hers offices, a basement which includes a gym, game room, a rare 6-car 1,500 sq. ft. subterranean garage, and a 2-car driveway round out the amenities to complete this Port Streets masterpiece.
Last Agent to Sell the Property
Pacific Sotheby's Int'l Realty License #01210754 Listed on: 06/17/2020

Home Details
Home Type
- Single Family
Est. Annual Taxes
- $56,150
Year Built
- Built in 2000
Lot Details
- 0.28 Acre Lot
- Density is up to 1 Unit/Acre
- Property is zoned PC
Parking
- 5 Car Attached Garage
- Parking Available
Interior Spaces
- 9,232 Sq Ft Home
- 2-Story Property
- Built-In Features
- Family Room
- Living Room with Fireplace
- Formal Dining Room
- Den with Fireplace
- Library with Fireplace
- Game Room
- Home Gym
- Laundry Room
Kitchen
- Eat-In Kitchen
- Breakfast Bar
- Walk-In Pantry
- Double Oven
- Six Burner Stove
- Gas Range
- Microwave
- Dishwasher
- Kitchen Island
- Disposal
Bedrooms and Bathrooms
- 5 Bedrooms | 2 Main Level Bedrooms
- Fireplace in Primary Bedroom
- Primary Bedroom Suite
- Walk-In Closet
- Soaking Tub
- Walk-in Shower
Pool
- Private Pool
- Spa
Utilities
- Central Air
Community Details
- No Home Owners Association
- Harbor View Homes Subdivision
Listing and Financial Details
- Tax Lot 66
- Tax Tract Number 7028
- Assessor Parcel Number 45827413
Ownership History
Purchase Details
Home Financials for this Owner
Home Financials are based on the most recent Mortgage that was taken out on this home.Purchase Details
Purchase Details
Home Financials for this Owner
Home Financials are based on the most recent Mortgage that was taken out on this home.Purchase Details
Purchase Details
Purchase Details
Home Financials for this Owner
Home Financials are based on the most recent Mortgage that was taken out on this home.Purchase Details
Home Financials for this Owner
Home Financials are based on the most recent Mortgage that was taken out on this home.Similar Homes in the area
Home Values in the Area
Average Home Value in this Area
Purchase History
| Date | Type | Sale Price | Title Company |
|---|---|---|---|
| Interfamily Deed Transfer | -- | Provident Title Company | |
| Interfamily Deed Transfer | -- | None Available | |
| Grant Deed | $50,000 | None Available | |
| Interfamily Deed Transfer | -- | -- | |
| Interfamily Deed Transfer | -- | -- | |
| Interfamily Deed Transfer | -- | First American Title Ins Co | |
| Individual Deed | $867,000 | Guardian Title Company |
Mortgage History
| Date | Status | Loan Amount | Loan Type |
|---|---|---|---|
| Open | $3,000,000 | New Conventional | |
| Previous Owner | $1,820,000 | Adjustable Rate Mortgage/ARM | |
| Previous Owner | $1,633,000 | New Conventional | |
| Previous Owner | $1,500,000 | Unknown | |
| Previous Owner | $285,000 | Credit Line Revolving | |
| Previous Owner | $600,000 | Credit Line Revolving | |
| Previous Owner | $1,000,000 | Unknown | |
| Previous Owner | $1,700,000 | No Value Available | |
| Previous Owner | $1,680,000 | Construction | |
| Previous Owner | $595,000 | No Value Available | |
| Previous Owner | $51,999 | Unknown |
Property History
| Date | Event | Price | Change | Sq Ft Price |
|---|---|---|---|---|
| 03/01/2021 03/01/21 | Sold | $5,000,000 | -18.0% | $542 / Sq Ft |
| 02/01/2021 02/01/21 | Pending | -- | -- | -- |
| 10/21/2020 10/21/20 | Price Changed | $6,100,000 | -11.3% | $661 / Sq Ft |
| 08/10/2020 08/10/20 | Price Changed | $6,875,000 | -8.0% | $745 / Sq Ft |
| 06/17/2020 06/17/20 | For Sale | $7,475,000 | -- | $810 / Sq Ft |
Tax History Compared to Growth
Tax History
| Year | Tax Paid | Tax Assessment Tax Assessment Total Assessment is a certain percentage of the fair market value that is determined by local assessors to be the total taxable value of land and additions on the property. | Land | Improvement |
|---|---|---|---|---|
| 2024 | $56,150 | $5,306,040 | $2,530,625 | $2,775,415 |
| 2023 | $54,839 | $5,202,000 | $2,481,004 | $2,720,996 |
| 2022 | $53,935 | $5,100,000 | $2,432,356 | $2,667,644 |
| 2021 | $29,836 | $2,801,187 | $1,002,349 | $1,798,838 |
| 2020 | $29,550 | $2,772,465 | $992,071 | $1,780,394 |
| 2019 | $28,936 | $2,718,103 | $972,618 | $1,745,485 |
| 2018 | $28,359 | $2,664,807 | $953,547 | $1,711,260 |
| 2017 | $27,857 | $2,612,556 | $934,850 | $1,677,706 |
| 2016 | $27,230 | $2,561,330 | $916,520 | $1,644,810 |
| 2015 | $26,975 | $2,522,857 | $902,753 | $1,620,104 |
| 2014 | $26,339 | $2,473,438 | $885,069 | $1,588,369 |
Agents Affiliated with this Home
-
Kim Bibb

Seller's Agent in 2021
Kim Bibb
Pacific Sotheby's Int'l Realty
(714) 396-0185
2 in this area
126 Total Sales
-
Rebecca Anderson

Seller Co-Listing Agent in 2021
Rebecca Anderson
Surterre Properties Inc.
(949) 717-7100
7 in this area
27 Total Sales
Map
Source: California Regional Multiple Listing Service (CRMLS)
MLS Number: NP20117031
APN: 458-274-13
- 1963 Port Edward Place
- 2011 Yacht Vindex
- 1954 Port Locksleigh Place
- 5 Hillsborough
- 7 Belmont
- 1969 Port Dunleigh Cir
- 31 Carmel Bay Dr
- 1831 Newport Hills Dr E
- 11 Montpellier Unit 22
- 25 Point Loma Dr
- 17 Monaco Unit 12
- 3 Harbor Ridge Dr
- 2001 Port Ramsgate Place
- 9 Saint Tropez
- 1933 Port Bristol Cir
- 24 Coventry
- 29 Augusta Ln
- 1724 Port Charles Place
- 1977 Port Cardiff Place
- 1 Rue du Parc

