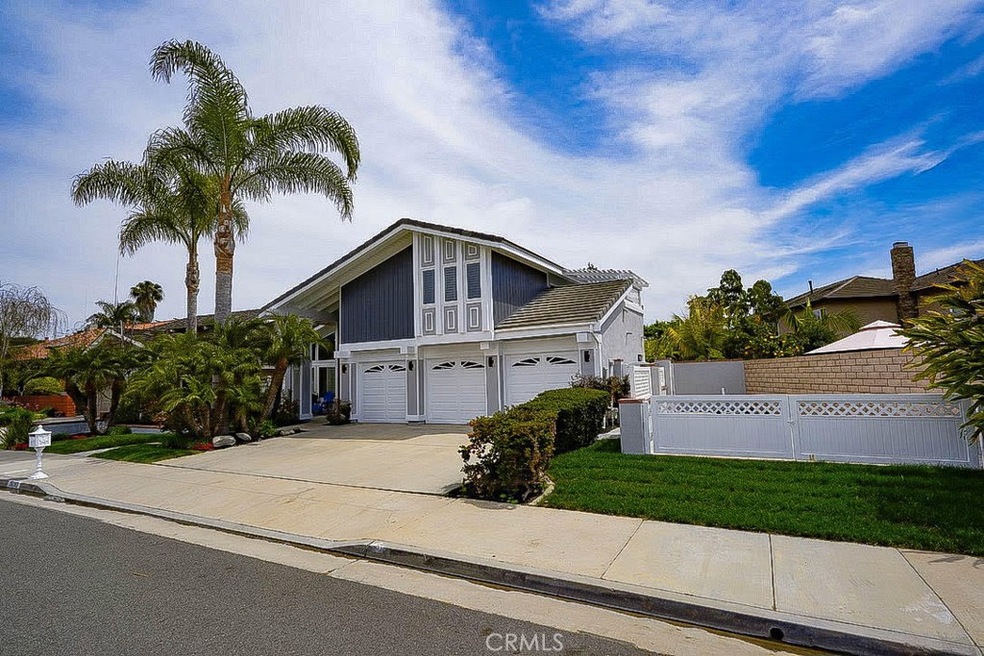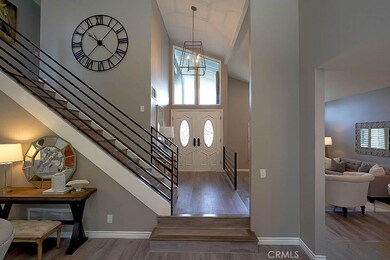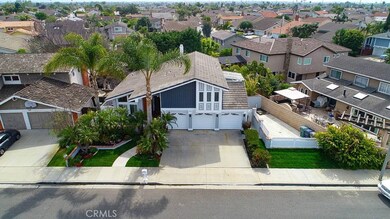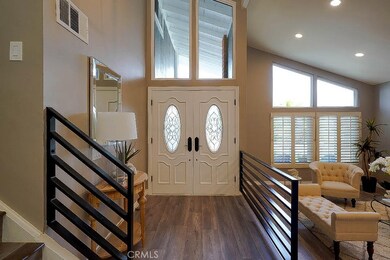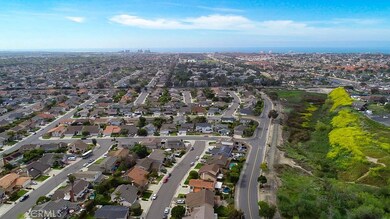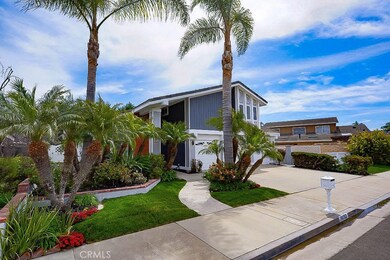
19792 Elmcrest Ln Huntington Beach, CA 92646
Estimated Value: $1,647,000 - $1,713,000
Highlights
- Above Ground Spa
- RV Access or Parking
- Updated Kitchen
- John R. Peterson Elementary Rated A-
- Primary Bedroom Suite
- Open Floorplan
About This Home
As of November 2019Tucked away on an oversized lot in the desirable Landmark neighborhood, this completely remodeled home is move-in ready! As you enter the home, gray tile & custom floors complement the open concept floor plan of the living room, family room, formal dining room, & kitchen. Flowing from the living room, you will find a bedroom with a full bathroom down the hall. The upgraded and expanded gourmet kitchen provides the ideal atmosphere & amenities for entertaining, featuring soft-close cabinets, gleaming Quartz countertops & backsplash, & stainless Whirlpool appliances. Off the kitchen area panel glass doors lead you to your spacious backyard paradise with mature landscaping, covered patio, above ground spa, and a large enclosed side yard with plenty of room for RV parking! As you head upstairs you are greeted by modern design elements including an onyx chandelier & banister. Upstairs you will find two guest bedrooms that share a bathroom down the hall and the master bedroom with attached master bathroom. Off the master bedroom, open the sliding glass doors to relax on your patio and take in the ocean breeze. Located less than 2 miles to the beach, near award-winning schools, walking distance to Barlett Park, & endless dining & shopping opportunities at Pacific City, you will never run out of things to do!
Home Details
Home Type
- Single Family
Est. Annual Taxes
- $14,202
Year Built
- Built in 1978 | Remodeled
Lot Details
- 6,500 Sq Ft Lot
- Vinyl Fence
- Wood Fence
- Front and Back Yard Sprinklers
- Private Yard
- Lawn
- Garden
- Back and Front Yard
Parking
- 3 Car Direct Access Garage
- 3 Open Parking Spaces
- Parking Available
- Front Facing Garage
- Two Garage Doors
- Garage Door Opener
- Driveway
- RV Access or Parking
Home Design
- Traditional Architecture
- Turnkey
- Brick Exterior Construction
- Slab Foundation
- Fire Rated Drywall
- Tile Roof
- Stone Siding
- Pre-Cast Concrete Construction
- Plaster
- Stucco
Interior Spaces
- 2,000 Sq Ft Home
- 2-Story Property
- Open Floorplan
- Crown Molding
- Beamed Ceilings
- Cathedral Ceiling
- Recessed Lighting
- Double Pane Windows
- Awning
- Plantation Shutters
- Double Door Entry
- Panel Doors
- Separate Family Room
- Living Room with Fireplace
- Dining Room
- Storage
- Neighborhood Views
Kitchen
- Updated Kitchen
- Eat-In Kitchen
- Breakfast Bar
- Gas Range
- Range Hood
- Microwave
- Ice Maker
- Dishwasher
- Kitchen Island
- Quartz Countertops
- Pots and Pans Drawers
- Built-In Trash or Recycling Cabinet
- Self-Closing Drawers and Cabinet Doors
- Utility Sink
- Disposal
Flooring
- Laminate
- Tile
Bedrooms and Bathrooms
- 4 Bedrooms | 1 Main Level Bedroom
- Primary Bedroom Suite
- Walk-In Closet
- Dressing Area
- Mirrored Closets Doors
- Remodeled Bathroom
- 3 Full Bathrooms
- Quartz Bathroom Countertops
- Makeup or Vanity Space
- Dual Sinks
- Dual Vanity Sinks in Primary Bathroom
- Bathtub with Shower
- Walk-in Shower
- Linen Closet In Bathroom
Laundry
- Laundry Room
- Laundry in Garage
Home Security
- Carbon Monoxide Detectors
- Fire and Smoke Detector
Pool
- Above Ground Spa
- Fiberglass Spa
Outdoor Features
- Balcony
- Enclosed patio or porch
- Terrace
- Exterior Lighting
- Rain Gutters
Location
- Property is near a park
Schools
- Peterson Elementary School
- Dwyer Middle School
- Huntington Beach High School
Utilities
- Forced Air Heating and Cooling System
- Sewer Paid
Community Details
- No Home Owners Association
Listing and Financial Details
- Tax Lot 61
- Tax Tract Number 8959
- Assessor Parcel Number 15356204
Ownership History
Purchase Details
Purchase Details
Home Financials for this Owner
Home Financials are based on the most recent Mortgage that was taken out on this home.Purchase Details
Home Financials for this Owner
Home Financials are based on the most recent Mortgage that was taken out on this home.Purchase Details
Purchase Details
Home Financials for this Owner
Home Financials are based on the most recent Mortgage that was taken out on this home.Purchase Details
Similar Homes in the area
Home Values in the Area
Average Home Value in this Area
Purchase History
| Date | Buyer | Sale Price | Title Company |
|---|---|---|---|
| 2023 Olver Family Trust | -- | None Listed On Document | |
| Olver William Edward | $1,130,000 | First American Title Company | |
| Lamb Menifee Properties Llc | $900,000 | Chicago Title Company | |
| Engler Timothy E | -- | None Available | |
| Engler Timothy E | $610,000 | Commonwealth Land Title | |
| Chan Albert C | -- | Chicago Title Co |
Mortgage History
| Date | Status | Borrower | Loan Amount |
|---|---|---|---|
| Previous Owner | Olver William Edward | $890,000 | |
| Previous Owner | Lamb Menifee Properties Llc | $500,000 | |
| Previous Owner | Engler Timothy E | $465,000 | |
| Previous Owner | Engler Timothy E | $399,300 | |
| Previous Owner | Engler Timothy E | $417,000 | |
| Previous Owner | Engler Timothy E | $400,000 | |
| Previous Owner | Engler Timothy E | $100,000 | |
| Previous Owner | Engler Timothy E | $322,700 | |
| Previous Owner | Chan Albert C | $275,000 | |
| Previous Owner | Chan Albert C | $45,000 | |
| Previous Owner | Chan Albert C | $189,000 | |
| Previous Owner | Chan Albert C | $47,250 |
Property History
| Date | Event | Price | Change | Sq Ft Price |
|---|---|---|---|---|
| 11/01/2019 11/01/19 | Sold | $1,130,000 | -1.7% | $565 / Sq Ft |
| 10/02/2019 10/02/19 | Pending | -- | -- | -- |
| 09/03/2019 09/03/19 | Price Changed | $1,149,000 | -4.2% | $575 / Sq Ft |
| 07/30/2019 07/30/19 | Price Changed | $1,199,000 | -4.0% | $600 / Sq Ft |
| 07/02/2019 07/02/19 | Price Changed | $1,249,000 | -0.1% | $625 / Sq Ft |
| 05/23/2019 05/23/19 | Price Changed | $1,250,000 | -1.2% | $625 / Sq Ft |
| 05/06/2019 05/06/19 | Price Changed | $1,265,000 | -0.8% | $633 / Sq Ft |
| 04/10/2019 04/10/19 | For Sale | $1,275,000 | +41.7% | $638 / Sq Ft |
| 01/09/2019 01/09/19 | Sold | $900,000 | -2.1% | $455 / Sq Ft |
| 12/11/2018 12/11/18 | For Sale | $919,000 | +2.1% | $465 / Sq Ft |
| 12/09/2018 12/09/18 | Off Market | $900,000 | -- | -- |
| 12/09/2018 12/09/18 | For Sale | $919,000 | +2.1% | $465 / Sq Ft |
| 11/30/2018 11/30/18 | Off Market | $900,000 | -- | -- |
| 11/23/2018 11/23/18 | For Sale | $919,000 | -- | $465 / Sq Ft |
Tax History Compared to Growth
Tax History
| Year | Tax Paid | Tax Assessment Tax Assessment Total Assessment is a certain percentage of the fair market value that is determined by local assessors to be the total taxable value of land and additions on the property. | Land | Improvement |
|---|---|---|---|---|
| 2024 | $14,202 | $1,252,590 | $1,012,517 | $240,073 |
| 2023 | $13,888 | $1,228,030 | $992,664 | $235,366 |
| 2022 | $13,096 | $1,164,540 | $973,200 | $191,340 |
| 2021 | $12,852 | $1,141,706 | $954,117 | $187,589 |
| 2020 | $12,770 | $1,130,000 | $944,334 | $185,666 |
| 2019 | $9,044 | $791,989 | $611,862 | $180,127 |
| 2018 | $8,903 | $776,460 | $599,864 | $176,596 |
| 2017 | $8,784 | $761,236 | $588,102 | $173,134 |
| 2016 | $8,391 | $746,310 | $576,570 | $169,740 |
| 2015 | $8,310 | $735,100 | $567,909 | $167,191 |
| 2014 | $8,135 | $720,701 | $556,785 | $163,916 |
Agents Affiliated with this Home
-
Jody Clegg

Seller's Agent in 2019
Jody Clegg
Compass
(714) 536-9292
425 Total Sales
-
C
Seller's Agent in 2019
Christopher Engler
Keller Williams South Bay
-
Teresa Tucciarone
T
Seller Co-Listing Agent in 2019
Teresa Tucciarone
Compass
(714) 906-4386
20 Total Sales
-
Jeff Anderson

Seller Co-Listing Agent in 2019
Jeff Anderson
eXp Realty of California Inc
(562) 533-4922
320 Total Sales
Map
Source: California Regional Multiple Listing Service (CRMLS)
MLS Number: OC19048251
APN: 153-562-04
- 19701 Elmcrest Ln
- 8452 Deepview Dr
- 8592 Larkport Dr
- 8161 Cape Hope Cir Unit CI104
- 20122 Bayfront Ln Unit 102
- 8582 Salt Lake Dr
- 19931 Leecrest Ln
- 811 Oceanhill Dr
- 8441 Norfolk Dr
- 715 Oceanhill Dr
- 20191 Cape Coral Ln Unit 3-206
- 19342 Bethel Cir
- 2410 Florida St
- 19792 Estuary Ln
- 20271 Sealpoint Ln Unit 104
- 19262 Worchester Ln
- 20322 Portview Cir Unit 203
- 20301 Bluffside Cir Unit D307
- 20191 Imperial Cove Ln
- 20331 Bluffside Cir Unit 417
- 19792 Elmcrest Ln
- 19782 Elmcrest Ln
- 8261 Drybank Dr
- 8241 Drybank Dr
- 19791 Bowman Ln
- 19772 Elmcrest Ln
- 8271 Drybank Dr
- 19781 Bowman Ln
- 19771 Elmcrest Ln
- 19781 Elmcrest Ln
- 19761 Elmcrest Ln
- 19791 Elmcrest Ln
- 19771 Bowman Ln
- 19762 Elmcrest Ln
- 19751 Elmcrest Ln
- 8252 Drybank Dr
- 19761 Bowman Ln
- 19741 Elmcrest Ln
- 8262 Drybank Dr
- 8242 Drybank Dr
