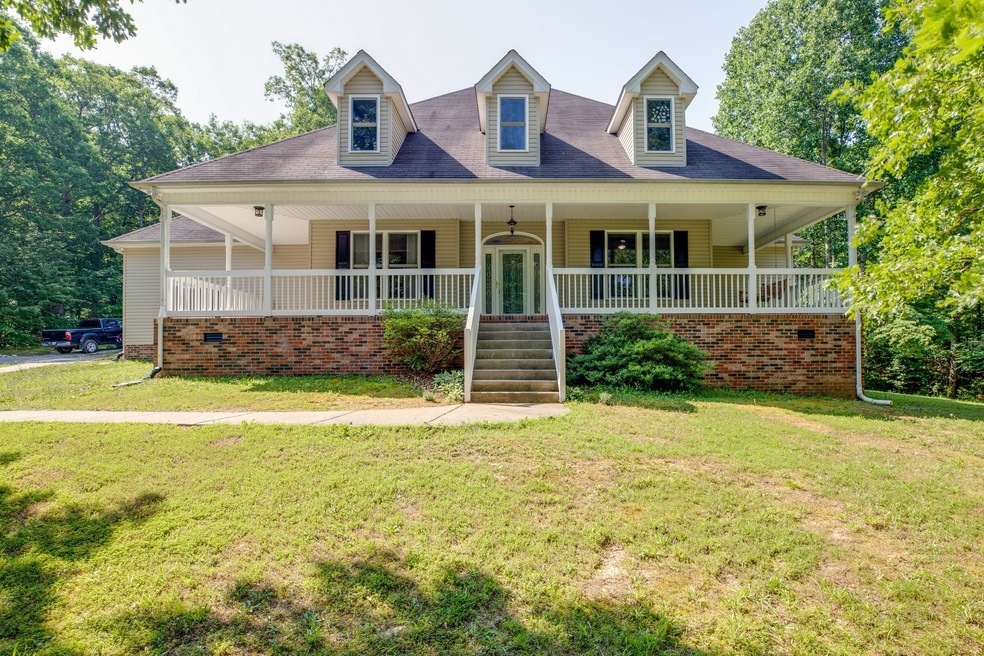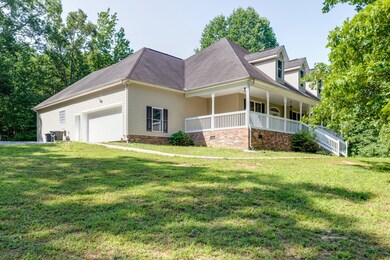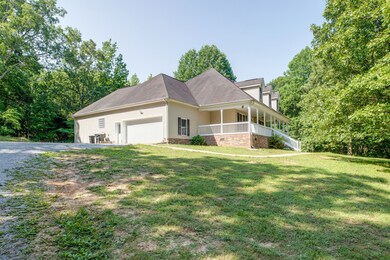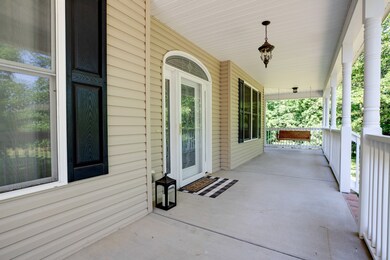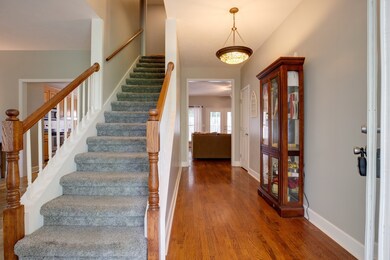
198 Arvitt Rd Dickson, TN 37055
Tennessee City NeighborhoodEstimated Value: $491,000 - $582,000
Highlights
- 3 Acre Lot
- No HOA
- Screened Deck
- Wood Flooring
- Covered patio or porch
- 2 Car Attached Garage
About This Home
As of December 2023Seller offering a $10,000 credit to buyer for costs/rate buy down. Privacy, acreage and close to town.... Beautiful home, rocking chair covered front porch. Custom cabinetry, eat in kitchen with a serving bar. Large primary suite on the main level that opens out to large covered porch area. Two additional bedrooms with large bathroom also on main level. Open living room and kitchen area that would be great for entertaining. The upstairs area is completely finished with large bedrooms/rec rooms, jack and jill bath. Tons of storage space. Home is on city water but also has access to well water. Newer HVAC system, home interior recently painted.
Last Agent to Sell the Property
Crye-Leike, Inc., REALTORS Brokerage Phone: 7314873411 License # 348429 Listed on: 10/05/2023

Home Details
Home Type
- Single Family
Est. Annual Taxes
- $1,720
Year Built
- Built in 2007
Lot Details
- 3 Acre Lot
- Sloped Lot
Parking
- 2 Car Attached Garage
Home Design
- Brick Exterior Construction
- Vinyl Siding
Interior Spaces
- 3,327 Sq Ft Home
- Property has 2 Levels
- Crawl Space
Kitchen
- Microwave
- Dishwasher
Flooring
- Wood
- Carpet
- Tile
Bedrooms and Bathrooms
- 3 Main Level Bedrooms
- 2 Full Bathrooms
Outdoor Features
- Screened Deck
- Covered patio or porch
Schools
- Centennial Elementary School
- Dickson Middle School
- Dickson County High School
Utilities
- Cooling Available
- Central Heating
- Septic Tank
Community Details
- No Home Owners Association
Listing and Financial Details
- Assessor Parcel Number 105 04709 000
Ownership History
Purchase Details
Home Financials for this Owner
Home Financials are based on the most recent Mortgage that was taken out on this home.Purchase Details
Home Financials for this Owner
Home Financials are based on the most recent Mortgage that was taken out on this home.Purchase Details
Home Financials for this Owner
Home Financials are based on the most recent Mortgage that was taken out on this home.Purchase Details
Similar Homes in Dickson, TN
Home Values in the Area
Average Home Value in this Area
Purchase History
| Date | Buyer | Sale Price | Title Company |
|---|---|---|---|
| Mcbride Debra | $479,000 | Bankers Title | |
| Mclaughlin Tonya Renee | -- | None Listed On Document | |
| Mclaughlin Tonya R | -- | -- | |
| Barnes Tonya R | -- | -- |
Mortgage History
| Date | Status | Borrower | Loan Amount |
|---|---|---|---|
| Open | Mcbride Debra | $470,324 | |
| Previous Owner | Mclaughlin Tonya Renee | $218,100 | |
| Previous Owner | Barnes Tonya R | $232,000 | |
| Previous Owner | Barnes Neil E | $234,000 |
Property History
| Date | Event | Price | Change | Sq Ft Price |
|---|---|---|---|---|
| 12/29/2023 12/29/23 | Sold | $479,000 | -4.2% | $144 / Sq Ft |
| 11/08/2023 11/08/23 | Pending | -- | -- | -- |
| 10/31/2023 10/31/23 | Price Changed | $499,900 | -3.8% | $150 / Sq Ft |
| 10/16/2023 10/16/23 | For Sale | $519,900 | -3.7% | $156 / Sq Ft |
| 10/07/2023 10/07/23 | Pending | -- | -- | -- |
| 10/05/2023 10/05/23 | For Sale | $539,900 | -- | $162 / Sq Ft |
Tax History Compared to Growth
Tax History
| Year | Tax Paid | Tax Assessment Tax Assessment Total Assessment is a certain percentage of the fair market value that is determined by local assessors to be the total taxable value of land and additions on the property. | Land | Improvement |
|---|---|---|---|---|
| 2024 | $1,844 | $109,125 | $19,050 | $90,075 |
| 2023 | $1,720 | $73,175 | $7,850 | $65,325 |
| 2022 | $1,720 | $73,175 | $7,850 | $65,325 |
| 2021 | $1,720 | $73,175 | $7,850 | $65,325 |
| 2020 | $1,720 | $73,175 | $7,850 | $65,325 |
| 2019 | $1,720 | $73,175 | $7,850 | $65,325 |
| 2018 | $1,616 | $59,850 | $4,850 | $55,000 |
| 2017 | $1,616 | $59,850 | $4,850 | $55,000 |
| 2016 | $1,616 | $59,850 | $4,850 | $55,000 |
| 2015 | $1,470 | $50,700 | $4,850 | $45,850 |
| 2014 | $1,470 | $50,700 | $4,850 | $45,850 |
Agents Affiliated with this Home
-
Gina Laster

Seller's Agent in 2023
Gina Laster
Crye-Leike
(731) 487-3411
5 in this area
57 Total Sales
-
Don Nugent

Buyer's Agent in 2023
Don Nugent
Keller Williams Realty
(615) 516-7955
1 in this area
2 Total Sales
Map
Source: Realtracs
MLS Number: 2579033
APN: 105-047.09
- 530 Pruett Rd
- 1705 C Rd
- 1513 Garners Creek Rd
- 0 Garners Creek Rd Unit RTC2752581
- 795 Jason Chapel Rd
- 812 Jason Chapel Rd
- 180 Old Garners Creek Rd
- 0 Jason Chapel
- 210 S 3rd St
- 501 McElhiney Rd
- 264 Fire Tower Rd
- 762 Billy Wynn Rd
- 766 Billy Wynn Rd
- 4981 Highway 70 W
- 673 Billy Wynn Rd
- 559 Fire Tower Rd
- 0 Gilliam Hollow Rd
- 0 Highway 70 E Unit RTC2886352
- 115 Rocky Dr
- 3975 Highway 70 W
- 198 Arvitt Rd
- 199 Arvitt Rd
- 170 Arvitt Rd
- 158 Arvitt Rd
- 176 Lee Ridge Rd
- 154 Lee Ridge Rd
- 150 Arvitt Rd
- 146 Arvitt Rd
- 132 Lee Ridge Rd
- 159 Arvitt Rd
- 915 Arvitt Rd
- 136 Lee Ridge Rd
- 190 Lee Ridge Rd
- 126 Lee Ridge Rd
- 985 Pruett Springs Rd
- 175 Lee Ridge Rd
- 181 Lee Ridge Rd
- 155 Lee Ridge Rd
- 510 Pruett Rd
- 420 Pruett Rd
