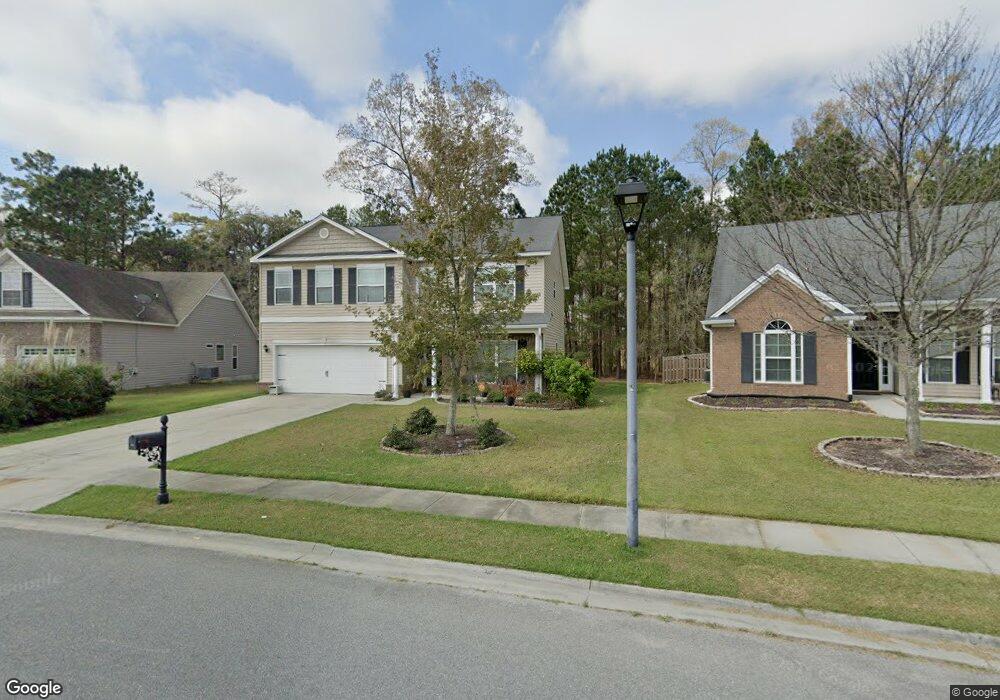198 Carlisle Way Savannah, GA 31419
Berwick NeighborhoodEstimated Value: $389,000 - $447,000
3
Beds
3
Baths
2,650
Sq Ft
$157/Sq Ft
Est. Value
About This Home
This home is located at 198 Carlisle Way, Savannah, GA 31419 and is currently estimated at $417,273, approximately $157 per square foot. 198 Carlisle Way is a home located in Chatham County with nearby schools including Gould Elementary School and West Chatham Middle School.
Ownership History
Date
Name
Owned For
Owner Type
Purchase Details
Closed on
Jan 10, 2020
Sold by
Desserich Gary A
Bought by
Jarrell Randy J and Jarrell Stephanie U
Current Estimated Value
Home Financials for this Owner
Home Financials are based on the most recent Mortgage that was taken out on this home.
Original Mortgage
$245,471
Outstanding Balance
$217,425
Interest Rate
3.73%
Mortgage Type
FHA
Estimated Equity
$199,848
Purchase Details
Closed on
Jan 11, 2019
Sold by
Desserich Jennifer D
Bought by
Desserich Gary A
Purchase Details
Closed on
Aug 26, 2010
Sold by
Jerry C Wardlaw Construction
Bought by
Desserich Jennifer D and Desserich Gary A
Home Financials for this Owner
Home Financials are based on the most recent Mortgage that was taken out on this home.
Original Mortgage
$172,350
Interest Rate
4.6%
Mortgage Type
New Conventional
Purchase Details
Closed on
Mar 23, 2007
Sold by
Not Provided
Bought by
Desserich Jennifer D and Desserich Gary A
Create a Home Valuation Report for This Property
The Home Valuation Report is an in-depth analysis detailing your home's value as well as a comparison with similar homes in the area
Home Values in the Area
Average Home Value in this Area
Purchase History
| Date | Buyer | Sale Price | Title Company |
|---|---|---|---|
| Jarrell Randy J | $250,000 | -- | |
| Desserich Gary A | -- | -- | |
| Desserich Jennifer D | $215,450 | -- | |
| Desserich Jennifer D | $215,450 | -- | |
| Desserich Jennifer D | $1,404,000 | -- |
Source: Public Records
Mortgage History
| Date | Status | Borrower | Loan Amount |
|---|---|---|---|
| Open | Jarrell Randy J | $245,471 | |
| Previous Owner | Desserich Jennifer D | $172,350 |
Source: Public Records
Tax History Compared to Growth
Tax History
| Year | Tax Paid | Tax Assessment Tax Assessment Total Assessment is a certain percentage of the fair market value that is determined by local assessors to be the total taxable value of land and additions on the property. | Land | Improvement |
|---|---|---|---|---|
| 2025 | $3,966 | $157,440 | $23,200 | $134,240 |
| 2024 | $3,966 | $157,760 | $23,200 | $134,560 |
| 2023 | $2,667 | $100,000 | $12,760 | $87,240 |
| 2022 | $3,274 | $100,000 | $12,760 | $87,240 |
| 2021 | $3,142 | $100,000 | $12,760 | $87,240 |
| 2020 | $3,201 | $98,800 | $12,960 | $85,840 |
| 2019 | $3,351 | $94,560 | $12,960 | $81,600 |
| 2018 | $3,190 | $91,360 | $12,960 | $78,400 |
| 2017 | $3,135 | $102,360 | $12,960 | $89,400 |
| 2016 | $3,242 | $101,120 | $12,960 | $88,160 |
| 2015 | $2,743 | $86,000 | $12,960 | $73,040 |
| 2014 | $3,945 | $86,000 | $0 | $0 |
Source: Public Records
Map
Nearby Homes
- 6 Carlisle Ln
- 161 Carlisle Way
- 76 Carlisle Ln
- 120 Carlisle Way
- 46 Harvest Moon Dr
- 49 Carlisle Ln
- 143 Carlisle Way
- 830 Granite Ln
- 801 Granite Ln
- 139 Chapel Lake S
- 744 Canyon Dr
- 114 Chapel Lake S
- 198 Chapel Lake S
- 7 Sandstone Ct
- 7 Tee Tree Cir
- 1 Great Oak Trail
- 41 Quartz Way
- 10 Chapel Lake N
- 8 Gresham Ln
- 13 Copper Ct
- 200 Carlisle Way
- 196 Carlisle Way
- 202 Carlisle Way
- 199 Carlisle Way
- 194 Carlisle Way
- 191 Carlisle Way
- 204 Carlisle Way
- 11 Bass Rock Ct
- 192 Carlisle Way
- 201 Carlisle Way
- 9 Bass Rock Ct
- 13 Bass Rock Ct
- 189 Carlisle Way
- 190 Carlisle Way
- 7 Bass Rock Ct
- 206 Carlisle Way
- 215 Carlisle Way
- 5 Bass Rock Ct
- 187 Carlisle Way
- 208 Carlisle Way
