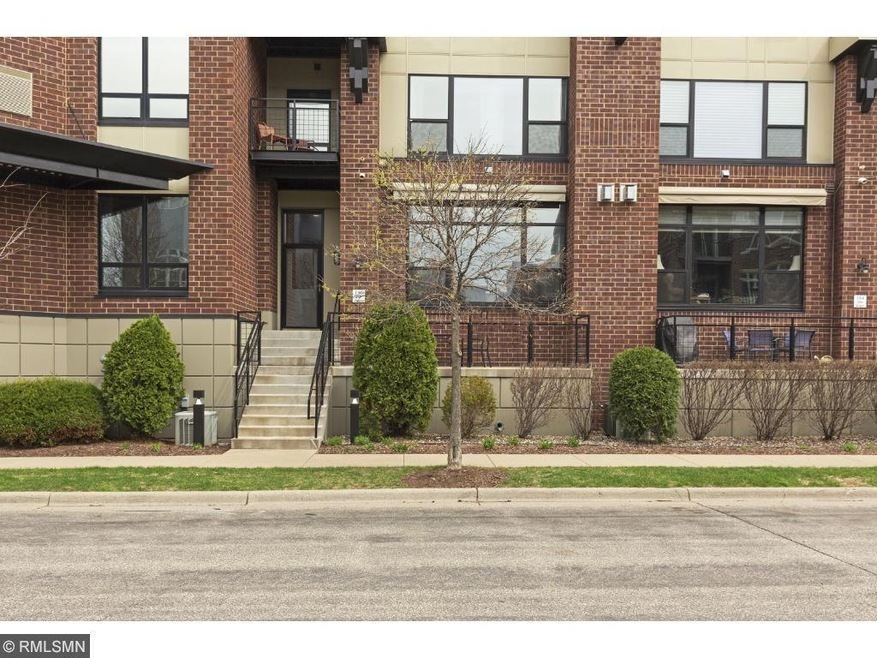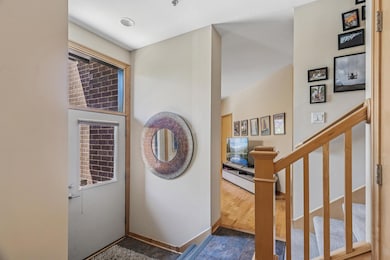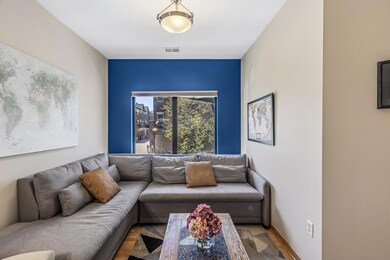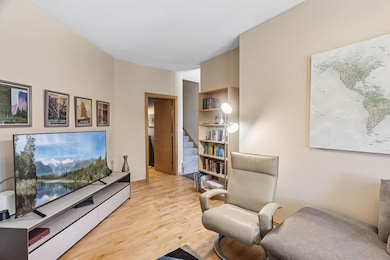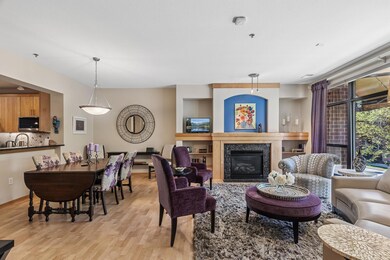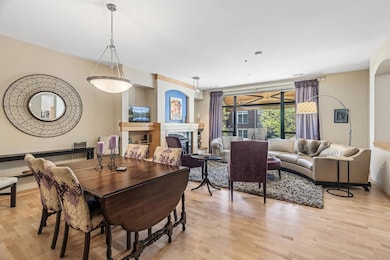
198 Elm St Unit 107 Saint Paul, MN 55102
West Seventh NeighborhoodEstimated payment $4,526/month
Highlights
- Loft
- Home Gym
- 2 Car Attached Garage
- Central Senior High School Rated A-
- Den
- Parking Storage or Cabinetry
About This Home
This is a rare opportunity for a beautiful Upper Landing townhome with a private entrance. Enjoy a vibrant urban neighborhood with the Mississippi River at your feet. This is exceptional riverfront living! This home features an open floor plan, gas FP, spectacular kitchen with large center island, and stone counter tops. The upper level features a master suite, walk-in closet, and huge private master bath. There is also a guest bedroom, full bath, laundry and a loft space for an office or den. Recent updates include: Furnace, air conditioning, tankless water heater, stove induction cooktop oven, and microwave. Water softener new in 2018.Location & LifestyleUpper Landing is ideally located between the Mississippi River and Shepard Road, offering scenic river views and easy access to walking and biking trails like the Mississippi River Trail. It’s within walking distance of downtown St. Paul, Xcel Energy Center, Science Museum of Minnesota, Harriet Island, and the West 7th entertainment district, which features a wide variety of restaurants, pubs, shops, and cultural venues.Community & DesignThe neighborhood was thoughtfully redeveloped in the early 2000s as part of St. Paul’s riverfront revitalization effort. The area blends contemporary townhomes, condos, and apartments with beautiful landscaping, green spaces, and riverfront parks. The Upper Landing Park is a focal point, with open lawns, public art, fountains, and a strong connection to the river.Transportation & AccessibilityUpper Landing offers excellent accessibility with major highways nearby (I-35E, I-94), and the Green Line light rail within reach. It's a commuter-friendly neighborhood with quick access to both downtown St. Paul and Minneapolis.Why People Love ItScenic riverfront views and trailsLow-maintenance, upscale livingWalkability to entertainment, dining, and sportsQuiet, residential feel with urban convenienceActive neighborhood association and community events
Open House Schedule
-
Thursday, June 05, 20253:00 to 6:00 pm6/5/2025 3:00:00 PM +00:006/5/2025 6:00:00 PM +00:00Join me for a glass of wine and some light snacks as you tour this awesome condo on the river!Add to Calendar
Townhouse Details
Home Type
- Townhome
Est. Annual Taxes
- $8,760
Year Built
- Built in 2004
HOA Fees
- $765 Monthly HOA Fees
Parking
- 2 Car Attached Garage
- Parking Storage or Cabinetry
- Heated Garage
- Tuck Under Garage
- Insulated Garage
- Garage Door Opener
- Parking Garage Space
- Secure Parking
Interior Spaces
- 2,237 Sq Ft Home
- 2-Story Property
- Living Room with Fireplace
- Den
- Loft
- Home Gym
Kitchen
- Range
- Microwave
- Dishwasher
- Disposal
Bedrooms and Bathrooms
- 2 Bedrooms
Laundry
- Dryer
- Washer
Utilities
- Forced Air Heating and Cooling System
Community Details
- Association fees include maintenance structure, hazard insurance, ground maintenance, professional mgmt, trash, security, sewer
- Cedar Managment Association, Phone Number (763) 231-4517
- Cic 511 Riverfront Condo Upper Landi Subdivision
Listing and Financial Details
- Assessor Parcel Number 062822320175
Map
Home Values in the Area
Average Home Value in this Area
Tax History
| Year | Tax Paid | Tax Assessment Tax Assessment Total Assessment is a certain percentage of the fair market value that is determined by local assessors to be the total taxable value of land and additions on the property. | Land | Improvement |
|---|---|---|---|---|
| 2023 | $8,116 | $524,600 | $1,000 | $523,600 |
| 2022 | $7,760 | $465,800 | $1,000 | $464,800 |
| 2021 | $7,614 | $477,100 | $1,000 | $476,100 |
| 2020 | $8,196 | $490,300 | $1,000 | $489,300 |
| 2019 | $8,300 | $490,300 | $1,000 | $489,300 |
| 2018 | $8,092 | $490,300 | $1,000 | $489,300 |
| 2017 | $7,128 | $490,300 | $1,000 | $489,300 |
| 2016 | $7,218 | $0 | $0 | $0 |
| 2015 | $7,272 | $435,300 | $43,500 | $391,800 |
| 2014 | $7,016 | $0 | $0 | $0 |
Purchase History
| Date | Type | Sale Price | Title Company |
|---|---|---|---|
| Warranty Deed | $463,636 | Burnet Title | |
| Deed | $425,000 | -- | |
| Warranty Deed | $252,810 | -- | |
| Warranty Deed | $416,055 | -- |
Mortgage History
| Date | Status | Loan Amount | Loan Type |
|---|---|---|---|
| Open | $205,300 | New Conventional | |
| Closed | $67,500 | Commercial | |
| Open | $360,000 | No Value Available | |
| Previous Owner | $105,137 | Credit Line Revolving | |
| Previous Owner | $275,000 | No Value Available |
Similar Homes in Saint Paul, MN
Source: NorthstarMLS
MLS Number: 6729221
APN: 06-28-22-32-0175
- 198 Elm St Unit 107
- 304 Spring St
- 312 Spring St Unit 309
- 178 Elm St
- 294 Spring St
- 240 Spring St Unit 211
- 240 Spring St Unit 413
- 240 Spring St Unit 331
- 240 Spring St Unit 418
- 32 Douglas St
- 420 Ohio St
- 334 Cherokee Ave Unit 302
- 334 Cherokee Ave Unit 407
- 334 Cherokee Ave Unit 405
- 334 Cherokee Ave Unit 103
- 266 Irvine Ave Unit 266
- 285 Cliff St Unit 4
- 350 Saint Peter St Unit 701
- 350 Saint Peter St Unit 1009
- 350 Saint Peter St Unit 704
