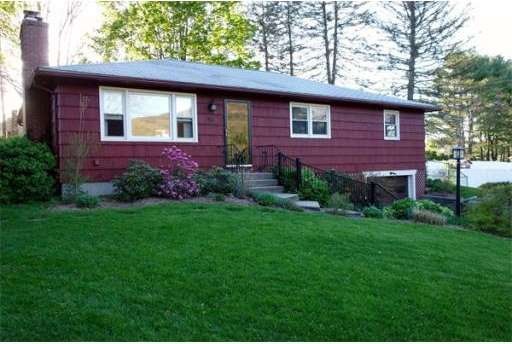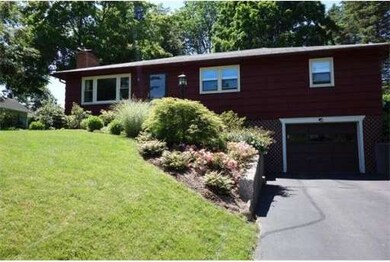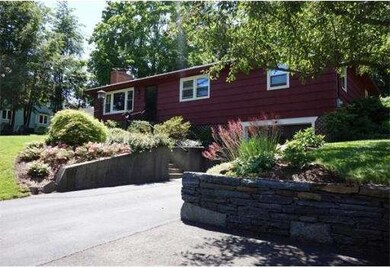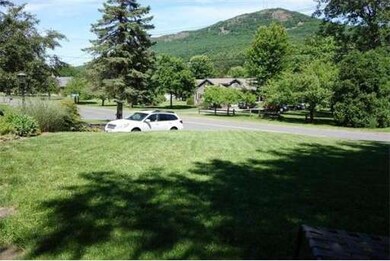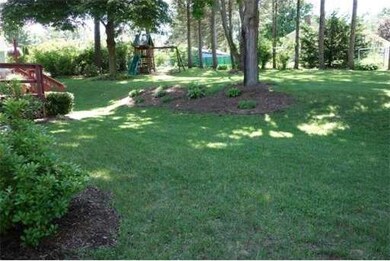
198 Hendrick St Easthampton, MA 01027
About This Home
As of August 2017Wake up to the sun rising over the mountain from this serene home nestled at the base of the Mount Tom ridge. This three bedroom, one bath, custom ranch is a cut above the rest. Hardwood floors, good-sized bedrooms, large fireplace in living room, and a bright, updated tiled bath. New, stunning kitchen with soft-close cabinetry, ample granite counter space, breakfast bar, beautiful slate backsplash, and stainless appliances—everything you could want. The outside spaces are as appealing as the inside. The dining area leads to a large deck and generously sized, fenced in backyard. You'll find stellar mountain views, abundant three-season perennials, and direct trail access to the Broad Brook forest and conservation area that is great for hiking, biking, snowshoeing, and skiing. House is low maintenance—relax and enjoy!
Home Details
Home Type
Single Family
Est. Annual Taxes
$5,397
Year Built
1969
Lot Details
0
Listing Details
- Lot Description: Paved Drive, Scenic View(s)
- Special Features: None
- Property Sub Type: Detached
- Year Built: 1969
Interior Features
- Has Basement: Yes
- Fireplaces: 1
- Number of Rooms: 5
- Amenities: Public Transportation, Shopping, Park, Stables, Bike Path, Conservation Area, Highway Access
- Electric: Circuit Breakers
- Flooring: Wood, Tile
- Interior Amenities: Cable Available
- Bedroom 2: First Floor
- Bedroom 3: First Floor
- Bathroom #1: First Floor
- Kitchen: First Floor
- Laundry Room: Basement
- Living Room: First Floor
- Master Bedroom: First Floor
- Master Bedroom Description: Flooring - Hardwood
- Dining Room: First Floor
- Family Room: Basement
Exterior Features
- Frontage: 93
- Construction: Frame
- Exterior: Shingles
- Exterior Features: Deck, Fenced Yard
- Foundation: Poured Concrete
Garage/Parking
- Garage Parking: Attached, Under
- Garage Spaces: 1
- Parking: Off-Street
- Parking Spaces: 5
Utilities
- Heat Zones: 1
- Hot Water: Oil, Tankless
- Utility Connections: for Electric Range, for Electric Dryer, Washer Hookup
Condo/Co-op/Association
- HOA: No
Ownership History
Purchase Details
Home Financials for this Owner
Home Financials are based on the most recent Mortgage that was taken out on this home.Purchase Details
Home Financials for this Owner
Home Financials are based on the most recent Mortgage that was taken out on this home.Purchase Details
Home Financials for this Owner
Home Financials are based on the most recent Mortgage that was taken out on this home.Similar Homes in Easthampton, MA
Home Values in the Area
Average Home Value in this Area
Purchase History
| Date | Type | Sale Price | Title Company |
|---|---|---|---|
| Not Resolvable | $272,000 | -- | |
| Not Resolvable | $259,000 | -- | |
| Deed | $190,100 | -- |
Mortgage History
| Date | Status | Loan Amount | Loan Type |
|---|---|---|---|
| Open | $217,600 | New Conventional | |
| Previous Owner | $254,744 | FHA | |
| Previous Owner | $254,308 | FHA | |
| Previous Owner | $180,595 | Purchase Money Mortgage | |
| Previous Owner | $15,000 | No Value Available |
Property History
| Date | Event | Price | Change | Sq Ft Price |
|---|---|---|---|---|
| 08/08/2017 08/08/17 | Sold | $272,000 | +1.1% | $197 / Sq Ft |
| 06/23/2017 06/23/17 | Pending | -- | -- | -- |
| 06/18/2017 06/18/17 | For Sale | $269,000 | +3.9% | $195 / Sq Ft |
| 07/24/2014 07/24/14 | Sold | $259,000 | 0.0% | $188 / Sq Ft |
| 06/05/2014 06/05/14 | Pending | -- | -- | -- |
| 05/27/2014 05/27/14 | For Sale | $259,000 | -- | $188 / Sq Ft |
Tax History Compared to Growth
Tax History
| Year | Tax Paid | Tax Assessment Tax Assessment Total Assessment is a certain percentage of the fair market value that is determined by local assessors to be the total taxable value of land and additions on the property. | Land | Improvement |
|---|---|---|---|---|
| 2025 | $5,397 | $394,800 | $119,400 | $275,400 |
| 2024 | $5,210 | $384,200 | $115,900 | $268,300 |
| 2023 | $3,909 | $266,800 | $91,200 | $175,600 |
| 2022 | $4,410 | $266,800 | $91,200 | $175,600 |
| 2021 | $4,836 | $275,700 | $91,200 | $184,500 |
| 2020 | $4,738 | $266,800 | $91,200 | $175,600 |
| 2019 | $3,959 | $256,100 | $91,200 | $164,900 |
| 2018 | $3,787 | $236,700 | $86,000 | $150,700 |
| 2017 | $3,698 | $228,100 | $82,800 | $145,300 |
| 2016 | $3,690 | $236,700 | $82,800 | $153,900 |
| 2015 | $3,586 | $236,700 | $82,800 | $153,900 |
Agents Affiliated with this Home
-

Seller's Agent in 2017
Christopher Lefebvre
eXp Realty
(978) 835-1776
25 Total Sales
-
P
Buyer's Agent in 2017
Pannoni And Powell
William Raveis R.E. & Homes Services
-

Seller's Agent in 2014
Ilene Berezin
The Murphys REALTORS®, Inc.
(413) 530-5726
7 in this area
69 Total Sales
-

Buyer's Agent in 2014
Christa Grenat
The Murphys REALTORS® , Inc.
(413) 237-0352
12 Total Sales
Map
Source: MLS Property Information Network (MLS PIN)
MLS Number: 71687373
APN: EHAM-000175-000028
- 9 Sandra Rd
- 14 Melinda Ln
- 28 Sterling Dr
- 13 Golden Dr
- 20 Morin Dr
- 245 Park St
- 31 Pomeroy St
- 41 Westview Terrace
- 59 Mountain Rd
- 103 Holyoke St
- 198 Mountain View Dr
- 119 Central Park Dr
- 39 Cook Rd
- 77 Central Park Dr
- 102 W Meadowview Rd
- 63 Jarvis Ave
- 51 Taft Ave
- 55 Longfellow Rd
- 17 John St
- 50 Williston Ave
