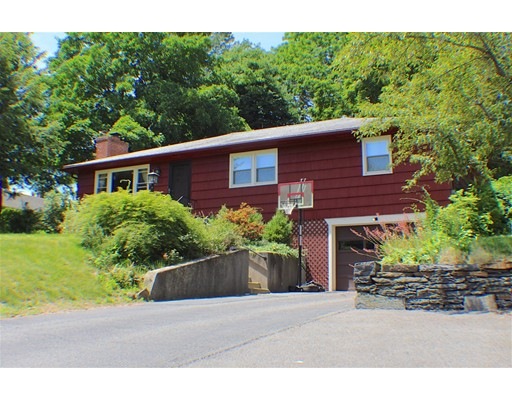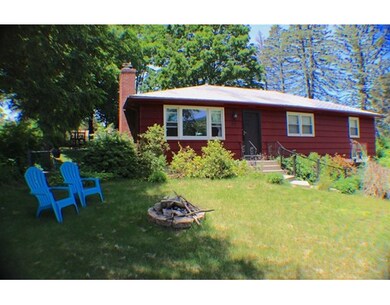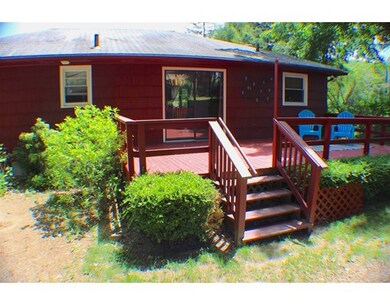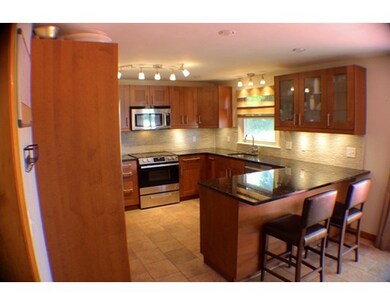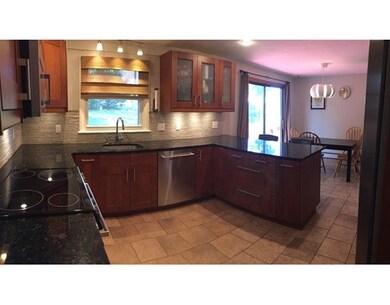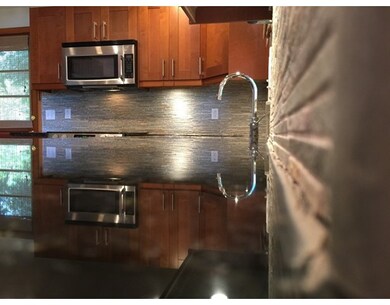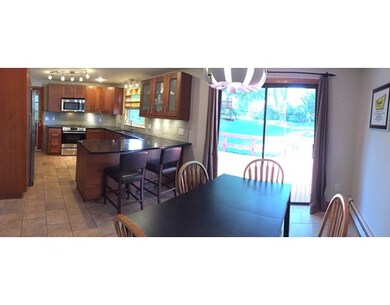
198 Hendrick St Easthampton, MA 01027
About This Home
As of August 2017Sweet home perfectly perched to view the sunrise over Mt. Tom every morning. Oversized deck freshly refinished to enjoy a sunset picnic with your family & friends in the back, with a completely fenced yard allowing your little ones to play safely. Right outside the front door you will find conservation land that gives access for hikes and bikes leading you all the way to the base of Mt. Tom. There are lots of upgrades inside as well, in addition to the stunning kitchen and bath complete with ceramic tile and granite counter tops, a redesigned family/game room with fresh carpet, flooring, paint, etc. awaits you. Energy efficient home with recent insulation upgrades well beyond standard requirements as well as programmable thermostats and LED lighting. Beautifully maintained home anchoring a wonderful neighborhood, but also close to everything you need! Looking forward to meeting you!
Last Buyer's Agent
Pannoni And Powell
William Raveis R.E. & Homes Services
Home Details
Home Type
Single Family
Est. Annual Taxes
$5,397
Year Built
1969
Lot Details
0
Listing Details
- Lot Description: Scenic View(s)
- Property Type: Single Family
- Single Family Type: Detached
- Style: Ranch
- Other Agent: 2.00
- Lead Paint: Unknown
- Year Built Description: Actual
- Special Features: None
- Property Sub Type: Detached
- Year Built: 1969
Interior Features
- Has Basement: Yes
- Fireplaces: 1
- Number of Rooms: 5
- Amenities: Walk/Jog Trails, Conservation Area, Highway Access
- Electric: 110 Volts, Circuit Breakers
- Energy: Insulated Windows, Insulated Doors, Storm Doors, Prog. Thermostat
- Flooring: Wood, Tile, Hardwood
- Insulation: Loose, Blown In, Cellulose - Fiber
- Interior Amenities: Finish - Sheetrock
- Basement: Full, Finished, Interior Access, Garage Access, Concrete Floor
- Bedroom 2: First Floor
- Bedroom 3: First Floor
- Bathroom #1: First Floor
- Kitchen: First Floor
- Laundry Room: Basement
- Living Room: First Floor
- Master Bedroom: First Floor
- Master Bedroom Description: Closet, Flooring - Hardwood, Attic Access, Cable Hookup, Paints & Finishes - Low VOC
- Family Room: Basement
- No Bedrooms: 3
- Full Bathrooms: 1
- Oth1 Room Name: Center Hall
- Oth1 Dscrp: Closet, Flooring - Hardwood
- Oth2 Room Name: Game Room
- Oth2 Dscrp: Closet - Walk-in, Closet, Cable Hookup, Paints & Finishes - Low VOC, Remodeled
- Oth3 Room Name: Play Room
- Oth3 Dscrp: Flooring - Wall to Wall Carpet, Paints & Finishes - Low VOC, Remodeled
- Main Lo: AC0342
- Main So: M80028
- Estimated Sq Ft: 1380.00
Exterior Features
- Construction: Frame
- Exterior: Wood
- Exterior Features: Deck - Wood, Gutters, Professional Landscaping, Fenced Yard
- Foundation: Poured Concrete
Garage/Parking
- Garage Parking: Under, Garage Door Opener, Work Area
- Garage Spaces: 1
- Parking: Off-Street, Paved Driveway
- Parking Spaces: 3
Utilities
- Heat Zones: 1
- Utility Connections: for Electric Range, for Electric Dryer, Washer Hookup, Icemaker Connection
- Sewer: City/Town Sewer
- Water: City/Town Water
Schools
- Elementary School: Maple Center Pe
- Middle School: White Brook
- High School: Ehh
Lot Info
- Zoning: Res
- Acre: 0.31
- Lot Size: 13504.00
Ownership History
Purchase Details
Home Financials for this Owner
Home Financials are based on the most recent Mortgage that was taken out on this home.Purchase Details
Home Financials for this Owner
Home Financials are based on the most recent Mortgage that was taken out on this home.Purchase Details
Home Financials for this Owner
Home Financials are based on the most recent Mortgage that was taken out on this home.Similar Homes in Easthampton, MA
Home Values in the Area
Average Home Value in this Area
Purchase History
| Date | Type | Sale Price | Title Company |
|---|---|---|---|
| Not Resolvable | $272,000 | -- | |
| Not Resolvable | $259,000 | -- | |
| Deed | $190,100 | -- |
Mortgage History
| Date | Status | Loan Amount | Loan Type |
|---|---|---|---|
| Open | $217,600 | New Conventional | |
| Previous Owner | $254,744 | FHA | |
| Previous Owner | $254,308 | FHA | |
| Previous Owner | $180,595 | Purchase Money Mortgage | |
| Previous Owner | $15,000 | No Value Available |
Property History
| Date | Event | Price | Change | Sq Ft Price |
|---|---|---|---|---|
| 08/08/2017 08/08/17 | Sold | $272,000 | +1.1% | $197 / Sq Ft |
| 06/23/2017 06/23/17 | Pending | -- | -- | -- |
| 06/18/2017 06/18/17 | For Sale | $269,000 | +3.9% | $195 / Sq Ft |
| 07/24/2014 07/24/14 | Sold | $259,000 | 0.0% | $188 / Sq Ft |
| 06/05/2014 06/05/14 | Pending | -- | -- | -- |
| 05/27/2014 05/27/14 | For Sale | $259,000 | -- | $188 / Sq Ft |
Tax History Compared to Growth
Tax History
| Year | Tax Paid | Tax Assessment Tax Assessment Total Assessment is a certain percentage of the fair market value that is determined by local assessors to be the total taxable value of land and additions on the property. | Land | Improvement |
|---|---|---|---|---|
| 2025 | $5,397 | $394,800 | $119,400 | $275,400 |
| 2024 | $5,210 | $384,200 | $115,900 | $268,300 |
| 2023 | $3,909 | $266,800 | $91,200 | $175,600 |
| 2022 | $4,410 | $266,800 | $91,200 | $175,600 |
| 2021 | $4,836 | $275,700 | $91,200 | $184,500 |
| 2020 | $4,738 | $266,800 | $91,200 | $175,600 |
| 2019 | $3,959 | $256,100 | $91,200 | $164,900 |
| 2018 | $3,787 | $236,700 | $86,000 | $150,700 |
| 2017 | $3,698 | $228,100 | $82,800 | $145,300 |
| 2016 | $3,690 | $236,700 | $82,800 | $153,900 |
| 2015 | $3,586 | $236,700 | $82,800 | $153,900 |
Agents Affiliated with this Home
-

Seller's Agent in 2017
Christopher Lefebvre
eXp Realty
(978) 835-1776
26 Total Sales
-
P
Buyer's Agent in 2017
Pannoni And Powell
William Raveis R.E. & Homes Services
-

Seller's Agent in 2014
Ilene Berezin
The Murphys REALTORS®, Inc.
(413) 530-5726
7 in this area
71 Total Sales
-

Buyer's Agent in 2014
Christa Grenat
The Murphys REALTORS® , Inc.
(413) 237-0352
12 Total Sales
Map
Source: MLS Property Information Network (MLS PIN)
MLS Number: 72184041
APN: EHAM-000175-000028
- 9 Sandra Rd
- 14 Melinda Ln
- 28 Sterling Dr
- 13 Golden Dr
- 20 Morin Dr
- 31 Pomeroy St
- 41 Westview Terrace
- 59 Mountain Rd
- 103 Holyoke St
- 43 Mount Tom Ave
- 198 Mountain View Dr
- 119 Central Park Dr
- 39 Cook Rd
- 77 Central Park Dr
- 102 W Meadowview Rd
- 63 Jarvis Ave
- 51 Taft Ave
- 55 Longfellow Rd
- 17 John St
- 50 Williston Ave
