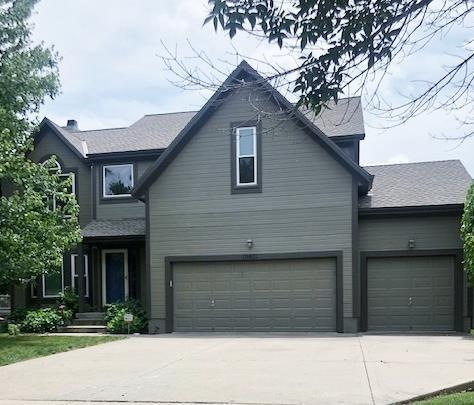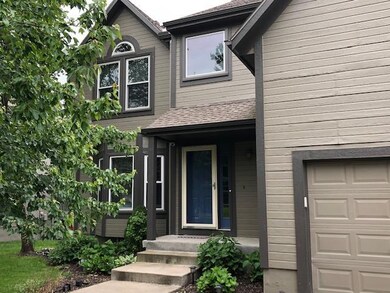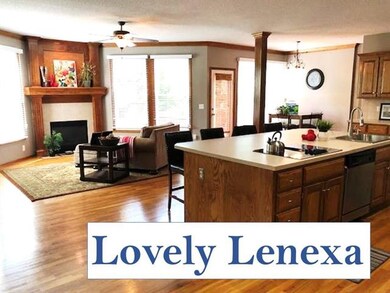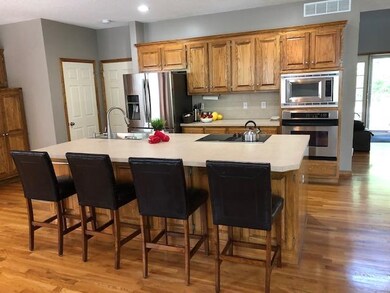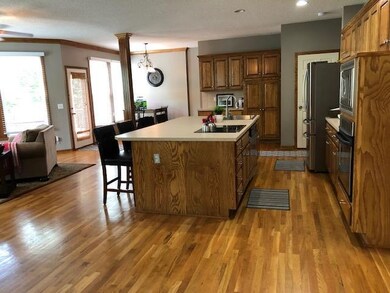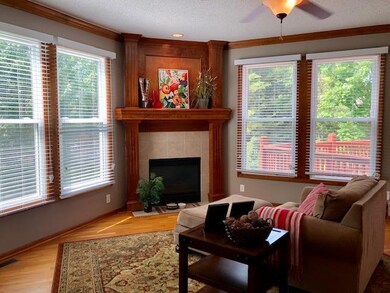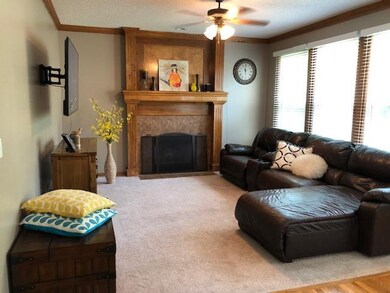
19801 W 97th St Lenexa, KS 66220
Highlights
- Golf Course Community
- Deck
- Hearth Room
- Manchester Park Elementary School Rated A
- Family Room with Fireplace
- Vaulted Ceiling
About This Home
As of August 2019WOW! Wait till you see all of the updates! New carpeting throughout! Fresh paint! New windows and blinds throughout! Deck power washed and re-stained! FUN floor plan. Kitchen open to hearth room, great room and the breakfast room. All have hardwood floors. There is a huge center island. 3 fireplaces - hearth room, great room and master. Master is quite large with a fun shape centered around the fireplace and big windows looking out to the back yard. Roof was replaced in 2016. Master bath updated with new large tile flooring. Hollywood bath shared by bedrooms 3 & 4 has new tile flooring as well with a shower over tub. All toilets have been replaced with the tall toilets. The second bedroom has a sitting room and it's own bathroom. New water heater.
Last Agent to Sell the Property
Sandi Beck
ReeceNichols -Johnson County W License #SP00050645 Listed on: 05/24/2019
Home Details
Home Type
- Single Family
Est. Annual Taxes
- $5,021
Year Built
- Built in 2002
Lot Details
- 9,100 Sq Ft Lot
- Level Lot
- Many Trees
HOA Fees
- $46 Monthly HOA Fees
Parking
- 3 Car Attached Garage
- Front Facing Garage
- Garage Door Opener
Home Design
- Traditional Architecture
- Frame Construction
- Composition Roof
- Wood Siding
Interior Spaces
- 2,780 Sq Ft Home
- Wet Bar: Carpet, Cathedral/Vaulted Ceiling, Ceramic Tiles, Double Vanity, Shower Only, Walk-In Closet(s), Ceiling Fan(s), Fireplace, Hardwood, Kitchen Island
- Built-In Features: Carpet, Cathedral/Vaulted Ceiling, Ceramic Tiles, Double Vanity, Shower Only, Walk-In Closet(s), Ceiling Fan(s), Fireplace, Hardwood, Kitchen Island
- Vaulted Ceiling
- Ceiling Fan: Carpet, Cathedral/Vaulted Ceiling, Ceramic Tiles, Double Vanity, Shower Only, Walk-In Closet(s), Ceiling Fan(s), Fireplace, Hardwood, Kitchen Island
- Skylights
- Wood Burning Fireplace
- Shades
- Plantation Shutters
- Drapes & Rods
- Family Room with Fireplace
- 3 Fireplaces
- Great Room
- Sitting Room
- Breakfast Room
- Formal Dining Room
- Laundry on upper level
Kitchen
- Hearth Room
- Electric Oven or Range
- Dishwasher
- Kitchen Island
- Granite Countertops
- Laminate Countertops
- Disposal
Flooring
- Wood
- Wall to Wall Carpet
- Linoleum
- Laminate
- Stone
- Ceramic Tile
- Luxury Vinyl Plank Tile
- Luxury Vinyl Tile
Bedrooms and Bathrooms
- 4 Bedrooms
- Cedar Closet: Carpet, Cathedral/Vaulted Ceiling, Ceramic Tiles, Double Vanity, Shower Only, Walk-In Closet(s), Ceiling Fan(s), Fireplace, Hardwood, Kitchen Island
- Walk-In Closet: Carpet, Cathedral/Vaulted Ceiling, Ceramic Tiles, Double Vanity, Shower Only, Walk-In Closet(s), Ceiling Fan(s), Fireplace, Hardwood, Kitchen Island
- Double Vanity
- Whirlpool Bathtub
- Carpet
Basement
- Basement Fills Entire Space Under The House
- Natural lighting in basement
Outdoor Features
- Deck
- Enclosed patio or porch
Schools
- Manchester Park Elementary School
- Olathe Northwest High School
Utilities
- Central Heating and Cooling System
Listing and Financial Details
- Exclusions: TV Antenna
- Assessor Parcel Number IP23460000-0036
Community Details
Overview
- Association fees include trash pick up
- Falcon Pointe Subdivision
Recreation
- Golf Course Community
- Tennis Courts
- Community Pool
- Putting Green
- Trails
Ownership History
Purchase Details
Home Financials for this Owner
Home Financials are based on the most recent Mortgage that was taken out on this home.Purchase Details
Home Financials for this Owner
Home Financials are based on the most recent Mortgage that was taken out on this home.Purchase Details
Home Financials for this Owner
Home Financials are based on the most recent Mortgage that was taken out on this home.Purchase Details
Home Financials for this Owner
Home Financials are based on the most recent Mortgage that was taken out on this home.Similar Homes in the area
Home Values in the Area
Average Home Value in this Area
Purchase History
| Date | Type | Sale Price | Title Company |
|---|---|---|---|
| Warranty Deed | -- | Kansas City Title Inc | |
| Warranty Deed | -- | Kansas City Title | |
| Warranty Deed | -- | Security Land Title Company | |
| Warranty Deed | -- | Security Land Title Company |
Mortgage History
| Date | Status | Loan Amount | Loan Type |
|---|---|---|---|
| Open | $272,000 | New Conventional | |
| Previous Owner | $287,200 | New Conventional | |
| Previous Owner | $181,250 | New Conventional | |
| Previous Owner | $200,880 | No Value Available | |
| Previous Owner | $187,800 | Construction | |
| Closed | $11,542 | No Value Available |
Property History
| Date | Event | Price | Change | Sq Ft Price |
|---|---|---|---|---|
| 08/16/2019 08/16/19 | Sold | -- | -- | -- |
| 07/17/2019 07/17/19 | Pending | -- | -- | -- |
| 05/24/2019 05/24/19 | For Sale | $340,000 | +11.5% | $122 / Sq Ft |
| 06/02/2016 06/02/16 | Sold | -- | -- | -- |
| 04/27/2016 04/27/16 | Pending | -- | -- | -- |
| 04/15/2016 04/15/16 | For Sale | $305,000 | -- | $116 / Sq Ft |
Tax History Compared to Growth
Tax History
| Year | Tax Paid | Tax Assessment Tax Assessment Total Assessment is a certain percentage of the fair market value that is determined by local assessors to be the total taxable value of land and additions on the property. | Land | Improvement |
|---|---|---|---|---|
| 2024 | $6,291 | $51,255 | $9,668 | $41,587 |
| 2023 | $6,205 | $49,553 | $9,668 | $39,885 |
| 2022 | $6,178 | $48,116 | $8,409 | $39,707 |
| 2021 | $5,702 | $42,205 | $7,643 | $34,562 |
| 2020 | $5,337 | $39,100 | $7,643 | $31,457 |
| 2019 | $5,394 | $39,226 | $6,372 | $32,854 |
| 2018 | $4,815 | $36,087 | $6,079 | $30,008 |
| 2017 | $5,015 | $35,271 | $6,079 | $29,192 |
| 2016 | $4,680 | $33,649 | $6,079 | $27,570 |
| 2015 | $4,609 | $33,143 | $6,079 | $27,064 |
| 2013 | -- | $30,441 | $6,079 | $24,362 |
Agents Affiliated with this Home
-
S
Seller's Agent in 2019
Sandi Beck
ReeceNichols -Johnson County W
-
E
Seller Co-Listing Agent in 2019
Ellen Kelley
Platinum Realty LLC
(888) 220-0988
15 Total Sales
-

Buyer's Agent in 2019
Kramer Group
Real Broker, LLC
(913) 568-3527
13 in this area
112 Total Sales
-

Seller's Agent in 2016
Karen Stump
ReeceNichols - Parkville
(816) 694-8842
1 in this area
115 Total Sales
Map
Source: Heartland MLS
MLS Number: 2167885
APN: IP23460000-0036
- 19713 W 97th St
- 19627 W 97th Terrace
- 19600 W 98th St
- 9626 Falcon Valley Dr
- 0 W 95th St
- 9844 Stevenson St
- 19402 W 98th Terrace
- 9408 Pinnacle St
- 9517 Falcon Ridge Dr
- 20622 W 96th St
- 19004 W 98th Terrace
- 20617 W 95th St
- 9705 Sunset Cir
- 19220 W 102nd St Unit 23
- 20825 W 94th Terrace
- 22039 W 100th Terrace
- 9727 Sunset Cir
- 21118 W 98th St
- 20818 W 102nd St
- 20030 W 89th St
