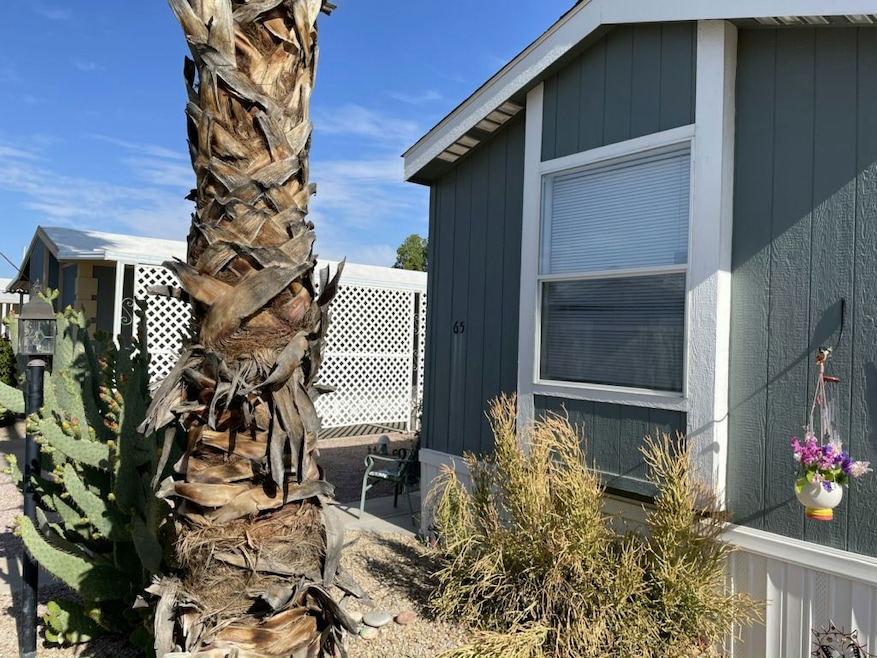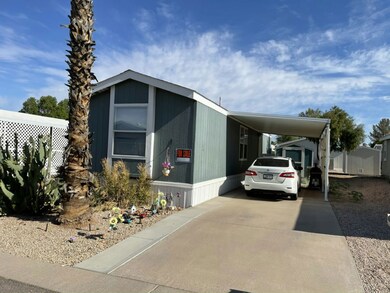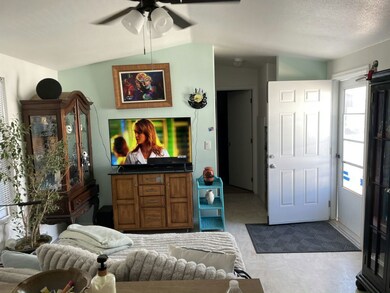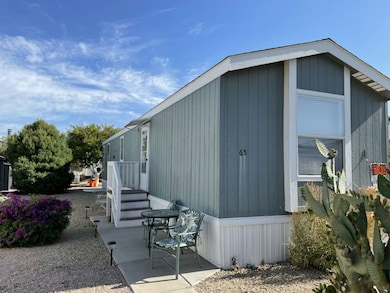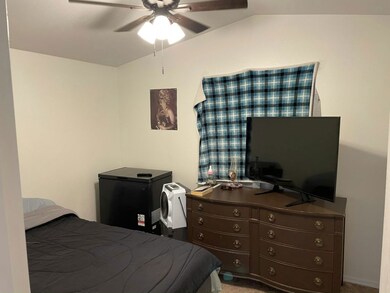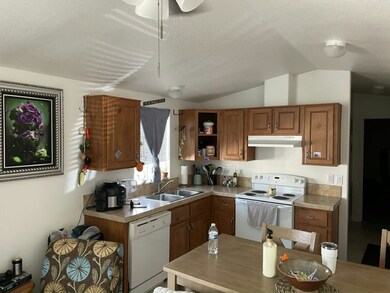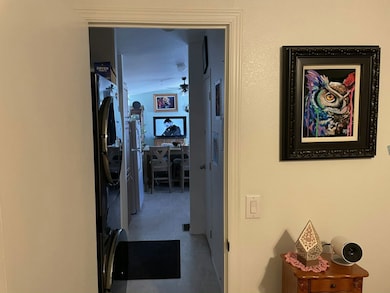
19802 N 32nd St Unit 65 Phoenix, AZ 85050
Paradise Valley NeighborhoodEstimated payment $485/month
Total Views
6,529
2
Beds
2
Baths
784
Sq Ft
$96
Price per Sq Ft
Highlights
- Shed
- Mountain Trail Middle School Rated A-
- Heating Available
About This Home
Desert Skies, a professionally managed, well-maintained manufactured home community, currently has a 784.00 sq. ft. 2013 home with 2 bedrooms and 2 bathrooms for sale. Take advantage of this offer now and live in one of the state's most attractive areas. Call and schedule a viewing of this home and ask about financing options!
Property Details
Home Type
- Mobile/Manufactured
Year Built
- Built in 2013
Parking
- Carport
Home Design
- 784 Sq Ft Home
Bedrooms and Bathrooms
- 2 Bedrooms
- 2 Full Bathrooms
Additional Features
- Dishwasher
- Shed
- Land Lease of $932
- Heating Available
Map
Create a Home Valuation Report for This Property
The Home Valuation Report is an in-depth analysis detailing your home's value as well as a comparison with similar homes in the area
Home Values in the Area
Average Home Value in this Area
Property History
| Date | Event | Price | Change | Sq Ft Price |
|---|---|---|---|---|
| 05/07/2025 05/07/25 | For Sale | $74,900 | -- | $96 / Sq Ft |
Source: My State MLS
Similar Homes in Phoenix, AZ
Source: My State MLS
MLS Number: 11492328
Nearby Homes
- 19802 N 32nd St Unit 22
- 19802 N 32nd St Unit 76
- 19802 N 32nd St Unit 85
- 19802 N 32nd St Unit 142
- 19802 N 32nd St Unit 36
- 19802 N 32nd St Unit 98
- 3207 E Behrend Dr
- 3041 E Wahalla Ln
- 19602 N 32nd St Unit 74
- 19602 N 32nd St Unit 18
- 19602 N 32nd St Unit 24
- 19602 N 32nd St Unit 129
- 19602 N 32nd St Unit 32
- 3129 E Oraibi Dr
- 20044 N 30th Place
- 20221 N 31st St
- 3150 E Beardsley Rd Unit 1062
- 3150 E Beardsley Rd Unit 1091
- 2956 E Sequoia Dr
- 3036 E Utopia Rd Unit 45
- 19802 N 32nd St Unit 85
- 19802 N 32nd St Unit 84
- 19802 N 32nd St Unit 33
- 19602 N 32nd St Unit 93
- 19602 N 32nd St Unit 94
- 19602 N 32nd St Unit 72
- 3329 E Wahalla Ln
- 20214 N 32nd Place
- 3150 E Beardsley Rd Unit 1083
- 3410 E Escuda Rd
- 3430 E Escuda Rd Unit ID1247699P
- 3443 E Tonto Ln
- 19851 N 35th St
- 3455 E Marco Polo Rd
- 19460 N 27th Place
- 3521 E Marco Polo Rd
- 19217 N 36th St
- 3424 E Rockwood Dr
- 19225 N Cave Creek Rd Unit 52
- 19225 N Cave Creek Rd Unit 99
