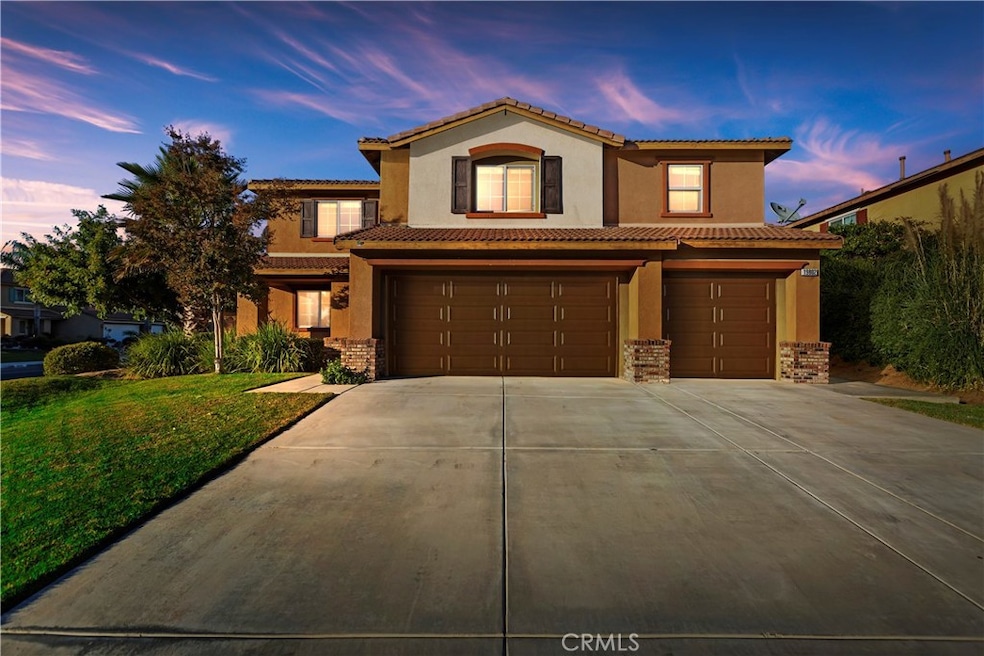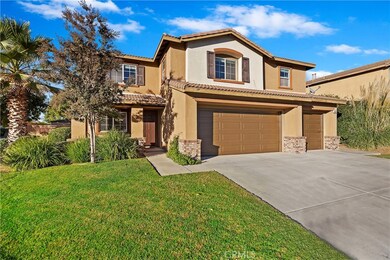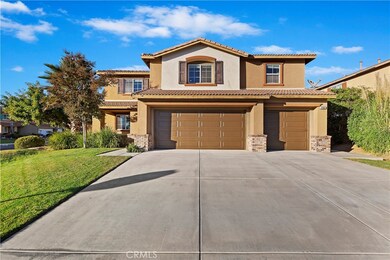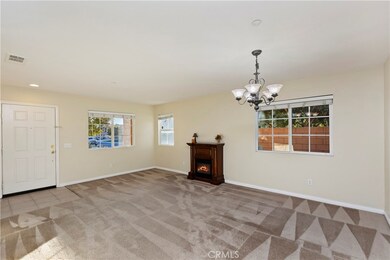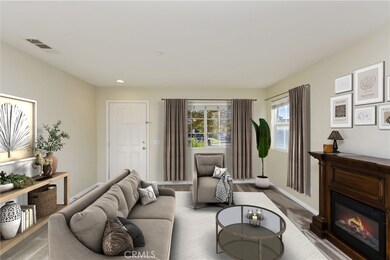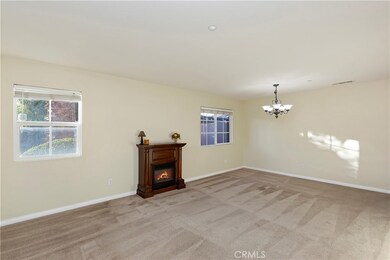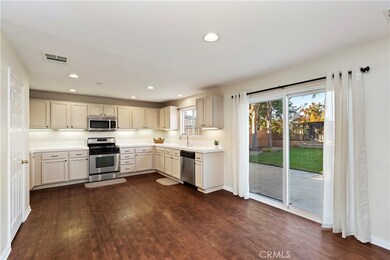
19802 San Juan Capistrano Ct Riverside, CA 92508
Orangecrest NeighborhoodEstimated Value: $765,000 - $849,000
Highlights
- Primary Bedroom Suite
- View of Trees or Woods
- Traditional Architecture
- Mark Twain Elementary School Rated A-
- Open Floorplan
- Main Floor Bedroom
About This Home
As of February 2024***ACT NOW!***HOME FOR 2024, NEW YEAR! THIS BEAUTIFUL, CORNER HOME WITH CURB-APPEAL BOASTS AN OPEN FLOOR PLAN WITH 3186 SQ FT, 5 SPACIOUS BEDROOMS & A HUGE LOFT THAT CAN EASILY BE TURNED INTO A 6TH BEDROOM, WITH 1 SPACIOUS BEDROOM LOCATED DOWNSTAIRS ADJACENT TO ITS FULL BATHROOM WITH A WALK-IN SHOWER, PERFECT FOR MULTI-GENERATIONAL FAMILY LIVING OR FOR HAVING GUESTS & A 3 CAR GARAGE. WELCOME TO SAN JUAN CAPISTRANO COURT, IN A HIGHLY DESIRABLE AREA IN ORANGECREST, WITH GREAT SCHOOLS ON ONE OF THE NICEST CULDESAC STREETS OF MISSION RANCH WITH VIEWS. THIS HOME IS ON A LARGE, PLUSH CORNER LOT THAT IS FULLY MANICURED & LANDSCAPED FRONT & BACK, & HAS THE POTENTIAL FOR RV PARKING. THIS BEAUTY HAS A QUAINT PORCH AREA, STAINLESS STEEL APPLIANCES, MIRRORED CLOSET DOORS, CEILING FANS, A SEPARATE LIVING ROOM OR SITTING AREA, FORMAL & INFORMAL DINING AREAS & A GIANT PRIMARY CLOSET, LARGE ENOUGH THAT IT HAS ITS OWN WINDOW WITH TONS OF STORAGE SPACE. DON'T MISS THIS OPPORTUNITY TO MAKE THIS BEAUTIFUL HOME YOURS!
Last Agent to Sell the Property
KJ Realty Group Inc. License #02181090 Listed on: 11/22/2023
Home Details
Home Type
- Single Family
Est. Annual Taxes
- $9,165
Year Built
- Built in 2004
Lot Details
- 8,276 Sq Ft Lot
- Cul-De-Sac
- South Facing Home
- Masonry wall
- Wood Fence
- Drip System Landscaping
- Corner Lot
- Front and Back Yard Sprinklers
- Private Yard
- Lawn
- Back and Front Yard
HOA Fees
- $33 Monthly HOA Fees
Parking
- 3 Car Attached Garage
- 3 Open Parking Spaces
- Parking Available
- Front Facing Garage
- Three Garage Doors
- Garage Door Opener
- Driveway Level
Home Design
- Traditional Architecture
- Turnkey
- Slab Foundation
- Fire Rated Drywall
- Frame Construction
- Tile Roof
- Pre-Cast Concrete Construction
- Stucco
Interior Spaces
- 3,186 Sq Ft Home
- 2-Story Property
- Open Floorplan
- Ceiling Fan
- Recessed Lighting
- Double Pane Windows
- Drapes & Rods
- Blinds
- Sliding Doors
- Family Room Off Kitchen
- Living Room
- Dining Room
- Loft
- Utility Room
- Views of Woods
Kitchen
- Breakfast Area or Nook
- Open to Family Room
- Gas Range
- Free-Standing Range
- Microwave
- Dishwasher
- Ceramic Countertops
- Disposal
Flooring
- Carpet
- Tile
- Vinyl
Bedrooms and Bathrooms
- 5 Bedrooms | 1 Main Level Bedroom
- Primary Bedroom Suite
- Walk-In Closet
- Mirrored Closets Doors
- Bathroom on Main Level
- 3 Full Bathrooms
- Dual Sinks
- Dual Vanity Sinks in Primary Bathroom
- Bathtub with Shower
- Walk-in Shower
- Exhaust Fan In Bathroom
- Closet In Bathroom
Laundry
- Laundry Room
- Laundry on upper level
- Washer and Gas Dryer Hookup
Home Security
- Fire and Smoke Detector
- Fire Sprinkler System
Outdoor Features
- Patio
- Exterior Lighting
- Shed
- Rain Gutters
- Front Porch
Location
- Suburban Location
Schools
- Mark Twain Elementary School
- Miller Middle School
- Martin Luther King High School
Utilities
- Cooling System Powered By Gas
- Two cooling system units
- Central Heating and Cooling System
- Heating System Uses Natural Gas
- Underground Utilities
- Gas Water Heater
- Phone Available
- Cable TV Available
Listing and Financial Details
- Tax Lot 52
- Tax Tract Number 9152
- Assessor Parcel Number 266533001
- $2,193 per year additional tax assessments
Community Details
Overview
- Mission Ranch Association, Phone Number (800) 428-5588
- First Service HOA
- Built by Centex
Recreation
- Dog Park
- Bike Trail
Security
- Resident Manager or Management On Site
Ownership History
Purchase Details
Home Financials for this Owner
Home Financials are based on the most recent Mortgage that was taken out on this home.Purchase Details
Home Financials for this Owner
Home Financials are based on the most recent Mortgage that was taken out on this home.Purchase Details
Home Financials for this Owner
Home Financials are based on the most recent Mortgage that was taken out on this home.Similar Homes in Riverside, CA
Home Values in the Area
Average Home Value in this Area
Purchase History
| Date | Buyer | Sale Price | Title Company |
|---|---|---|---|
| Zavala Enrique Contreras | $795,000 | First American Title | |
| Bullag Cyril | -- | Multiple | |
| Bullag Cyril | -- | Commerce Title Company | |
| Bullag Cyril | $477,000 | Commerce Title Sb |
Mortgage History
| Date | Status | Borrower | Loan Amount |
|---|---|---|---|
| Open | Zavala Enrique Contreras | $715,500 | |
| Previous Owner | Bullag Cyril | $417,000 | |
| Previous Owner | Bullag Cyril | $375,000 | |
| Previous Owner | Bullag Cyril | $356,500 |
Property History
| Date | Event | Price | Change | Sq Ft Price |
|---|---|---|---|---|
| 02/06/2024 02/06/24 | Sold | $795,000 | 0.0% | $250 / Sq Ft |
| 01/14/2024 01/14/24 | Pending | -- | -- | -- |
| 01/08/2024 01/08/24 | Off Market | $795,000 | -- | -- |
| 12/18/2023 12/18/23 | Price Changed | $795,000 | -0.5% | $250 / Sq Ft |
| 11/22/2023 11/22/23 | For Sale | $799,000 | 0.0% | $251 / Sq Ft |
| 08/01/2012 08/01/12 | Rented | $2,150 | 0.0% | -- |
| 07/17/2012 07/17/12 | Under Contract | -- | -- | -- |
| 06/28/2012 06/28/12 | For Rent | $2,150 | -- | -- |
Tax History Compared to Growth
Tax History
| Year | Tax Paid | Tax Assessment Tax Assessment Total Assessment is a certain percentage of the fair market value that is determined by local assessors to be the total taxable value of land and additions on the property. | Land | Improvement |
|---|---|---|---|---|
| 2023 | $9,165 | $626,523 | $118,204 | $508,319 |
| 2022 | $9,026 | $614,239 | $115,887 | $498,352 |
| 2021 | $8,937 | $602,196 | $113,615 | $488,581 |
| 2020 | $8,348 | $546,312 | $102,835 | $443,477 |
| 2019 | $8,173 | $530,400 | $99,840 | $430,560 |
| 2018 | $7,966 | $510,000 | $96,000 | $414,000 |
| 2017 | $7,482 | $466,000 | $88,000 | $378,000 |
| 2016 | $7,056 | $451,000 | $85,000 | $366,000 |
| 2015 | $6,878 | $436,000 | $82,000 | $354,000 |
| 2014 | $6,396 | $387,000 | $73,000 | $314,000 |
Agents Affiliated with this Home
-
JEANETTE LARAMIE
J
Seller's Agent in 2024
JEANETTE LARAMIE
KJ Realty Group Inc.
(951) 283-4736
1 in this area
11 Total Sales
-
JAEDEN MELENDREZ
J
Seller Co-Listing Agent in 2024
JAEDEN MELENDREZ
KJ Realty Group Inc.
(951) 202-4293
1 in this area
2 Total Sales
-
Arianna Gomez

Buyer's Agent in 2024
Arianna Gomez
COLDWELL BANKER REALTY
(951) 394-0820
4 in this area
97 Total Sales
-
G
Seller's Agent in 2012
GREG STONE
SOUTHLAND REALTORS
Map
Source: California Regional Multiple Listing Service (CRMLS)
MLS Number: IV23215779
APN: 266-533-001
- 9334 Shamouti Dr
- 9119 Santa Barbara Dr
- 9234 Loquat Dr
- 19543 Kinnow Ln
- 9538 Kings Ct
- 19430 Bridgewater Ln
- 9534 Calico Trail
- 19420 Lambeth Ct
- 19781 Lurin Ave
- 19769 Lurin Ave
- 9605 Storksbill Way
- 9081 Mandarin Ln
- 9615 Storksbill Way
- 8976 Morning Hills Dr
- 0 Apn#267-180-003 Unit CV22145370
- 19952 Paintbrush Ct
- 19966 Paintbrush Ct
- 19135 Laurenrae St
- 8758 Aspen Ct
- 9220 Village Way
- 19802 San Juan Capistrano Ct
- 19814 San Juan Capistrano Ct
- 19805 San Luis Rey Ln
- 19817 San Luis Rey Ln
- 19824 San Juan Capistrano Ct
- 9231 San Luis Obispo Ln
- 9245 San Luis Obispo Ln
- 9223 San Luis Obispo Ln
- 19831 San Luis Rey Ln
- 19803 San Juan Capo Ct
- 19803 San Juan Capistrano Ct
- 19813 San Juan Capo Ct
- 19813 San Juan Capistrano Ct
- 9259 San Luis Obispo Ln
- 19834 San Juan Capistrano Ct
- 9215 San Luis Obispo Ln
- 19823 San Juan Capistrano Ct
- 19845 San Luis Rey Ln
- 9275 San Luis Obispo Ln
- 9205 San Luis Obispo Ln
