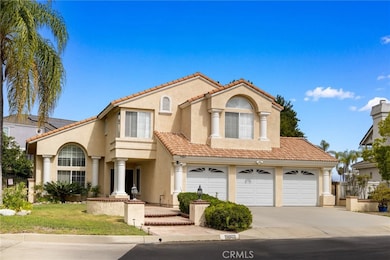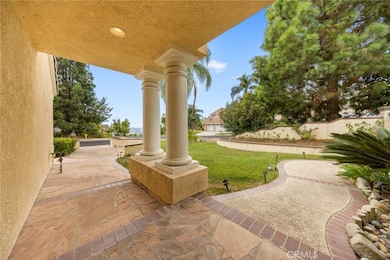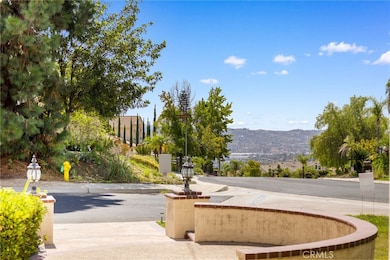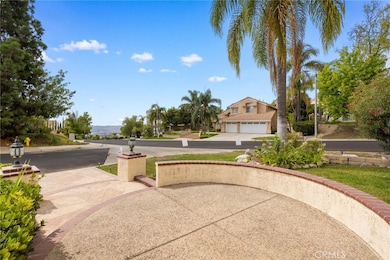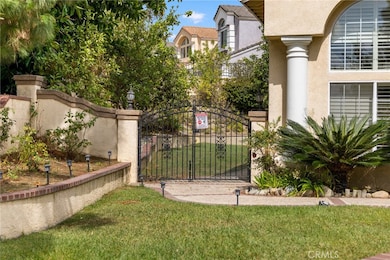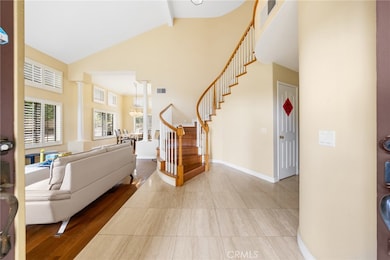19803 Moon Shadow Cir Walnut, CA 91789
Estimated payment $10,158/month
Highlights
- Mountain View
- No HOA
- Living Room
- Leonard G. Westhoff Elementary School Rated A
- 3 Car Attached Garage
- Laundry Room
About This Home
Beautiful 5-Bedroom Home in Safe Community – Award-Winning School District Welcome to this spacious and bright single-family home located in the Belgate Community, known for its 24-hour security patrol and peaceful atmosphere. Situated within an award-winning Walnut school district, this property is perfect for families seeking both comfort and convenience. The home offers 5 generously sized bedrooms and 3 full bathrooms, with plenty of natural light throughout. The open layout provides an inviting space for both everyday living and entertaining. Conveniently located just minutes away from Mt SAC & CAL POLY, shopping centers, and dining, with easy freeway access for commuters, this home truly combines the best of security, education, and lifestyle. Don’t miss this opportunity to own a beautiful home in one of the area’s most sought-after communities!
Listing Agent
Pinnacle Real Estate Group Brokerage Phone: 626-864-0637 License #01716622 Listed on: 09/13/2025

Home Details
Home Type
- Single Family
Year Built
- Built in 1994
Lot Details
- 0.27 Acre Lot
- Back and Front Yard
Parking
- 3 Car Attached Garage
Home Design
- Entry on the 1st floor
Interior Spaces
- 2,877 Sq Ft Home
- 2-Story Property
- Family Room with Fireplace
- Living Room
- Mountain Views
- Laundry Room
Bedrooms and Bathrooms
- 5 Bedrooms | 1 Main Level Bedroom
- 3 Full Bathrooms
Utilities
- Central Air
Community Details
- No Home Owners Association
Listing and Financial Details
- Tax Lot 58
- Tax Tract Number 41997
- Assessor Parcel Number 8712029008
- $999 per year additional tax assessments
Map
Home Values in the Area
Average Home Value in this Area
Tax History
| Year | Tax Paid | Tax Assessment Tax Assessment Total Assessment is a certain percentage of the fair market value that is determined by local assessors to be the total taxable value of land and additions on the property. | Land | Improvement |
|---|---|---|---|---|
| 2025 | $9,794 | $1,713,600 | $918,000 | $795,600 |
| 2024 | $9,794 | $760,791 | $295,451 | $465,340 |
| 2023 | $9,565 | $745,874 | $289,658 | $456,216 |
| 2022 | $9,375 | $731,250 | $283,979 | $447,271 |
| 2021 | $9,200 | $716,912 | $278,411 | $438,501 |
| 2020 | $9,088 | $709,562 | $275,557 | $434,005 |
| 2019 | $8,920 | $695,650 | $270,154 | $425,496 |
| 2018 | $8,551 | $682,010 | $264,857 | $417,153 |
| 2017 | $8,175 | $668,638 | $259,664 | $408,974 |
| 2016 | $7,934 | $655,528 | $254,573 | $400,955 |
| 2015 | $7,981 | $645,683 | $250,750 | $394,933 |
| 2014 | $7,991 | $633,036 | $245,839 | $387,197 |
Property History
| Date | Event | Price | List to Sale | Price per Sq Ft | Prior Sale |
|---|---|---|---|---|---|
| 09/13/2025 09/13/25 | For Sale | $1,799,000 | +7.1% | $625 / Sq Ft | |
| 09/29/2023 09/29/23 | Sold | $1,680,000 | -1.1% | $584 / Sq Ft | View Prior Sale |
| 09/14/2023 09/14/23 | For Sale | $1,698,000 | +1.1% | $590 / Sq Ft | |
| 09/13/2023 09/13/23 | Off Market | $1,680,000 | -- | -- | |
| 09/11/2023 09/11/23 | Pending | -- | -- | -- | |
| 08/23/2023 08/23/23 | For Sale | $1,698,000 | +1.1% | $590 / Sq Ft | |
| 08/22/2023 08/22/23 | Off Market | $1,680,000 | -- | -- | |
| 08/11/2023 08/11/23 | For Sale | $1,698,000 | -- | $590 / Sq Ft |
Purchase History
| Date | Type | Sale Price | Title Company |
|---|---|---|---|
| Deed | -- | Chicago Title Company | |
| Grant Deed | $1,680,000 | Chicago Title Company | |
| Grant Deed | -- | Chicago Title Company | |
| Warranty Deed | -- | Chicago Title Co | |
| Warranty Deed | -- | None Available | |
| Interfamily Deed Transfer | -- | -- | |
| Interfamily Deed Transfer | -- | Fidelity Title | |
| Grant Deed | $515,000 | Fidelity Title | |
| Gift Deed | -- | -- | |
| Individual Deed | $360,000 | South Coast Title | |
| Grant Deed | -- | World Title Company |
Mortgage History
| Date | Status | Loan Amount | Loan Type |
|---|---|---|---|
| Previous Owner | $300,000 | No Value Available | |
| Previous Owner | $386,250 | No Value Available | |
| Previous Owner | $260,000 | No Value Available | |
| Previous Owner | $304,000 | No Value Available | |
| Closed | $50,000 | No Value Available |
Source: California Regional Multiple Listing Service (CRMLS)
MLS Number: AR25216883
APN: 8712-029-008
- 19852 Moon Shadow Cir
- 19735 Arbor Ridge Dr
- 20033 E Skyline Dr
- 19679 Highland Terrace Dr
- 15 Camelback Dr
- 16 Camelback
- 19519 Mulberry Dr
- 3050 Sunrise Rd
- 19742 Cameron Ave
- 19458 Raptor Ct
- 19910 Tennessee Trail
- 1359 Point Loma Place
- 911 Monica Way
- 707 S Grand Ave
- 2117 S Buenos Aires Dr
- 2333 N Coronet Ct
- 792 El Vallencito Dr
- 21029 Stoddard Wells Rd
- 2828 Far View Ln
- 3535 E Cortez St
- 19599 Highland Terrace Dr
- 20700 San Jose Hills Rd
- 20157 Mckay Dr
- 512 S Barranca St
- 335 Eola Dr
- 20537 Vejar Rd
- 3329 E Virginia Ave
- 328 La Tortola Dr
- 19948 Avenida Amadis
- 166 N Lemon Ave
- 248 Centinary Dr
- 21308 E Fort Bowie Dr
- 2328 E Vine Ave
- 2900 E Virginia Ave
- 20665 Fuero Dr
- 248 Amber Ridge Ln
- 111 S Barranca St
- 109 N Fairway Ln
- 21038 Cornerstone Dr
- 21042 Cornerstone Dr
Ask me questions while you tour the home.

