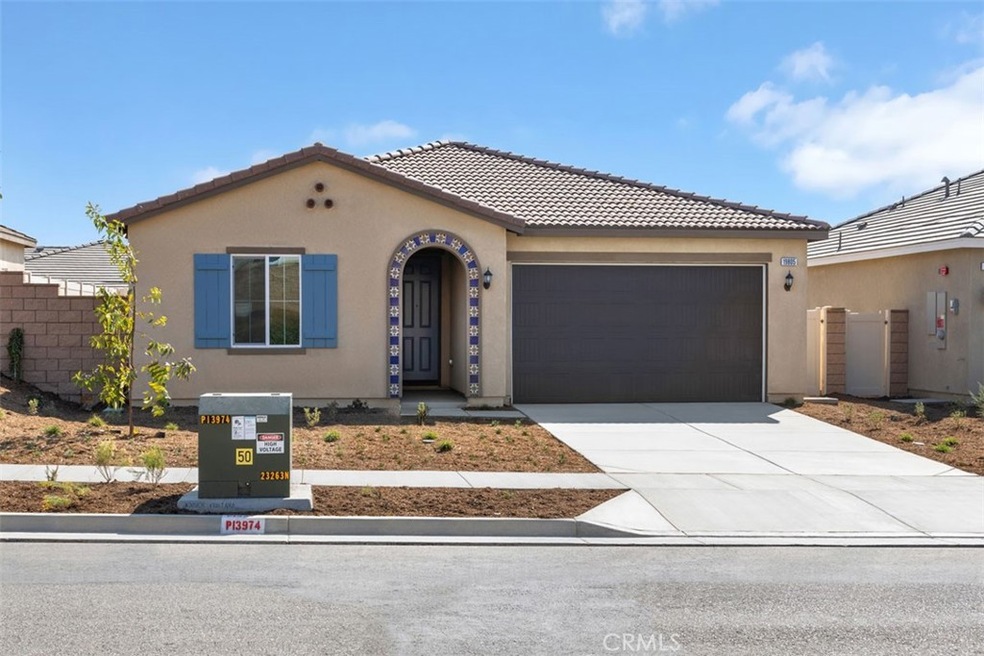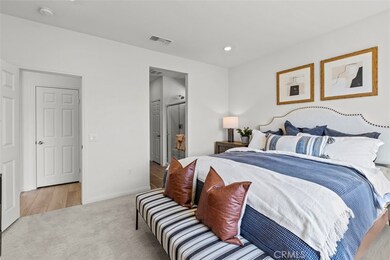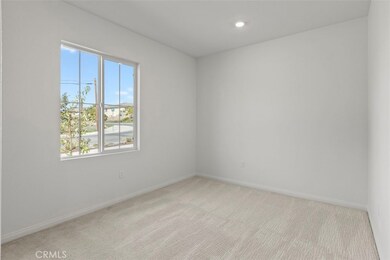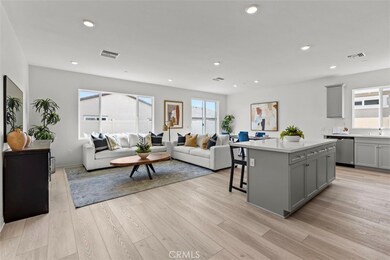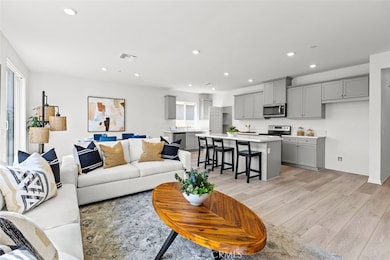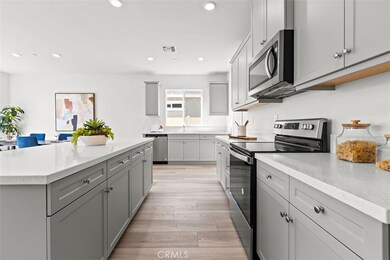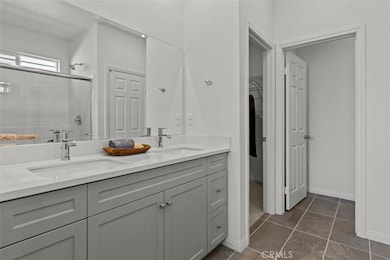
19805 Lurin Ave Riverside, CA 92508
Highlights
- Under Construction
- Solar Power System
- Main Floor Bedroom
- Mark Twain Elementary School Rated A-
- Green Roof
- 1-minute walk to Storksbill Park
About This Home
As of November 2024Split floor plan features two bedrooms near the entrance and the primary bedroom in the back of the home for ultimate privacy. As you enter the home you are instantly greeted with the stunning luxury vinyl plank floors that continue through the great room, kitchen, hallways and main restroom for a cohesive look. Spacious kitchen showcases modern, sleek, gray shaker cabinets, with gorgeous quartz counters, and an oversized kitchen island. The three bedrooms feature plush carpet. Centrally located with easy access to the freeway, shopping, dinning, and walking distance to elementary and high school.
Photo is a rendering of the model. Buyer can either lease or purchase the Solar.
Last Agent to Sell the Property
KB HOME Brokerage Phone: 951-316-6052 License #01744058 Listed on: 08/28/2024
Home Details
Home Type
- Single Family
Year Built
- Built in 2024 | Under Construction
Lot Details
- 5,320 Sq Ft Lot
- Vinyl Fence
- Block Wall Fence
- Drip System Landscaping
- Sprinkler System
HOA Fees
- $228 Monthly HOA Fees
Parking
- 2 Car Attached Garage
- Parking Available
- Driveway
Home Design
- Spanish Architecture
Interior Spaces
- 1,548 Sq Ft Home
- 1-Story Property
- High Ceiling
- ENERGY STAR Qualified Windows
- ENERGY STAR Qualified Doors
- Great Room
- Vinyl Flooring
- Laundry Room
Kitchen
- Electric Oven
- Electric Range
- Microwave
- Kitchen Island
- Quartz Countertops
Bedrooms and Bathrooms
- 3 Main Level Bedrooms
- Walk-In Closet
- 2 Full Bathrooms
- Dual Vanity Sinks in Primary Bathroom
- Low Flow Plumbing Fixtures
- Bathtub with Shower
- Walk-in Shower
Eco-Friendly Details
- Green Roof
- ENERGY STAR Qualified Appliances
- Energy-Efficient Construction
- Energy-Efficient HVAC
- Energy-Efficient Lighting
- Energy-Efficient Insulation
- Energy-Efficient Doors
- ENERGY STAR Qualified Equipment for Heating
- Energy-Efficient Thermostat
- Solar Power System
Outdoor Features
- Exterior Lighting
Utilities
- Central Air
- Heating Available
- ENERGY STAR Qualified Water Heater
Listing and Financial Details
- Tax Lot 11
- Tax Tract Number 37732
- $4,850 per year additional tax assessments
Community Details
Overview
- Citrine Homeowners Association, Phone Number (800) 706-7838
- Prime HOA
- Maintained Community
Recreation
- Community Playground
- Dog Park
Similar Homes in the area
Home Values in the Area
Average Home Value in this Area
Property History
| Date | Event | Price | Change | Sq Ft Price |
|---|---|---|---|---|
| 11/20/2024 11/20/24 | Sold | $637,039 | +2.1% | $412 / Sq Ft |
| 10/25/2024 10/25/24 | Pending | -- | -- | -- |
| 09/07/2024 09/07/24 | Price Changed | $623,990 | -3.7% | $403 / Sq Ft |
| 08/28/2024 08/28/24 | For Sale | $647,647 | -- | $418 / Sq Ft |
Tax History Compared to Growth
Agents Affiliated with this Home
-
Patricia Martinez
P
Seller's Agent in 2024
Patricia Martinez
KB HOME
(951) 691-5300
600 Total Sales
-
Nina Havelind

Buyer's Agent in 2024
Nina Havelind
RE/MAX
(951) 233-9213
73 Total Sales
Map
Source: California Regional Multiple Listing Service (CRMLS)
MLS Number: IV24178439
- 19769 Lurin Ave
- 9605 Storksbill Way
- 9615 Storksbill Way
- 9538 Kings Ct
- 9534 Calico Trail
- 19952 Paintbrush Ct
- 19966 Paintbrush Ct
- 9334 Shamouti Dr
- 19370 Nalancia Way
- 19360 Nalancia Way
- 19430 Bridgewater Ln
- 19365 Nalancia Way
- 19355 Nalancia Way
- 9234 Loquat Dr
- 19345 Nalancia Way
- 9675 Salamanca St
- 19297 Salamanca St
- 19287 Salamanca St
- 19273 El Gallo St
- 19270 El Gallo St
