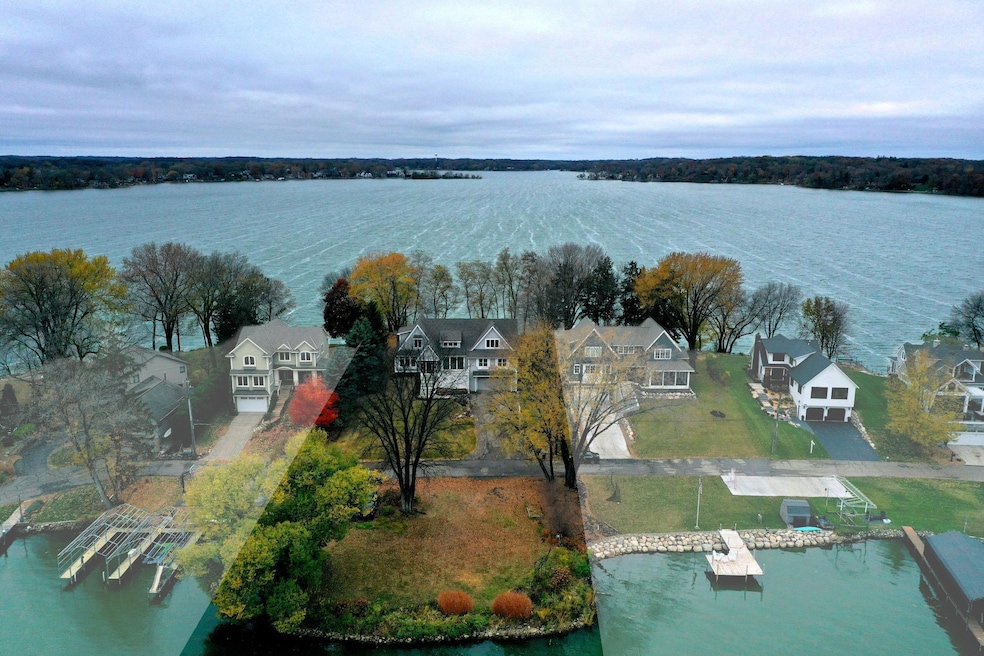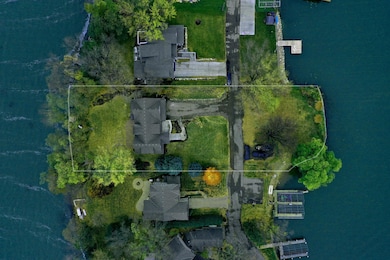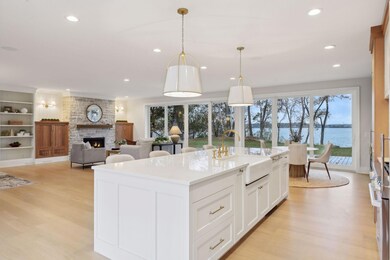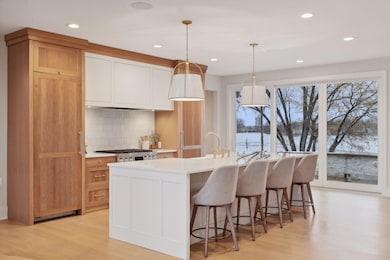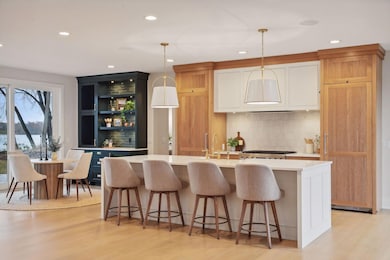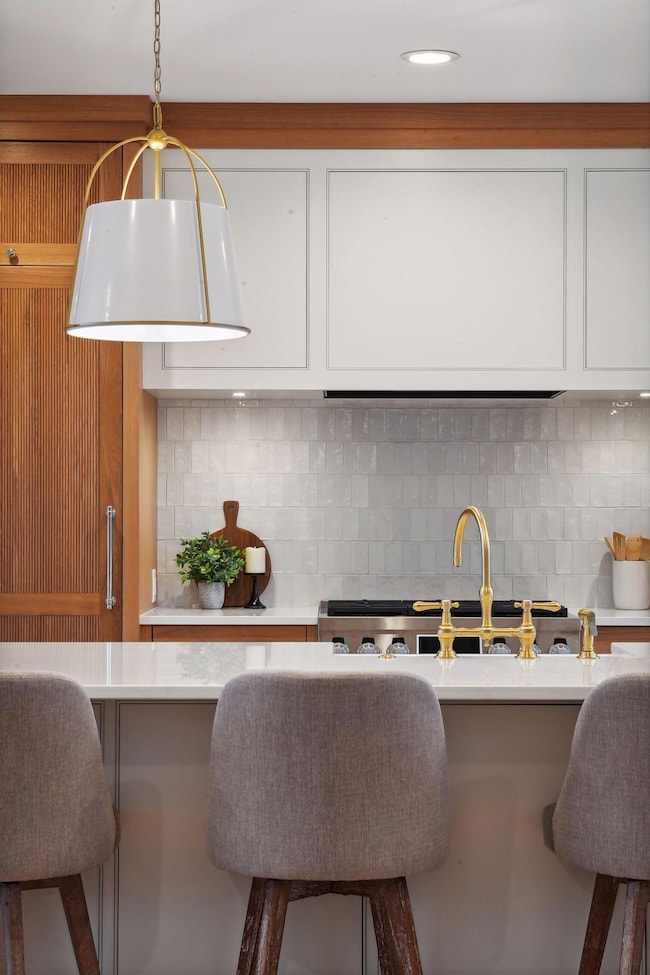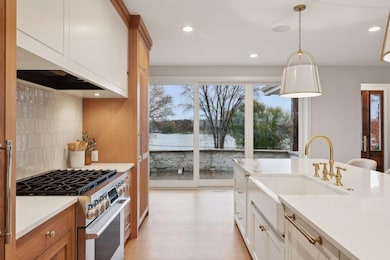
1981 Fagerness Point Rd Wayzata, MN 55391
Highlights
- Lake Front
- Beach Access
- Loft
- Hilltop Primary School Rated A
- Main Floor Primary Bedroom
- 1 Fireplace
About This Home
As of May 2025Discover this stunning, completely remodeled 4,800+ square foot home in the highly sought-after Fagerness Point neighborhood of Orono, overlooking beautiful Lake Minnetonka. Boasting a main floor primary bedroom and four additional bedrooms on one level, this residence offers ample space with five luxurious baths. Enjoy the elegance of hardwood and tile floors throughout and relax in the spacious family rooms on both the lower and upper levels. With accessible shoreline on both sides of the home you can enjoy West facing sunsets as well as Easterly sunrises. This lakefront gem with 268’ of shoreline features breathtaking West Arm Bay views that make it perfect for lakeside living. Don't miss this rare opportunity!
Home Details
Home Type
- Single Family
Est. Annual Taxes
- $26,580
Year Built
- Built in 2009
Lot Details
- 0.63 Acre Lot
- Lake Front
Parking
- 3 Car Attached Garage
- Tuck Under Garage
- Guest Parking
Interior Spaces
- 2-Story Property
- 1 Fireplace
- Family Room
- Living Room
- Home Office
- Loft
- Play Room
- Lake Views
Kitchen
- Freezer
- Dishwasher
- Wine Cooler
- Disposal
Bedrooms and Bathrooms
- 5 Bedrooms
- Primary Bedroom on Main
- Walk-In Closet
Laundry
- Dryer
- Washer
Finished Basement
- Sump Pump
- Drain
- Basement Storage
- Basement Window Egress
Utilities
- Forced Air Heating and Cooling System
- Geothermal Heating and Cooling
Additional Features
- Air Exchanger
- Beach Access
Community Details
- No Home Owners Association
- Fagerness Subdivision
Listing and Financial Details
- Assessor Parcel Number 1811723140005
Ownership History
Purchase Details
Home Financials for this Owner
Home Financials are based on the most recent Mortgage that was taken out on this home.Purchase Details
Home Financials for this Owner
Home Financials are based on the most recent Mortgage that was taken out on this home.Purchase Details
Home Financials for this Owner
Home Financials are based on the most recent Mortgage that was taken out on this home.Purchase Details
Home Financials for this Owner
Home Financials are based on the most recent Mortgage that was taken out on this home.Purchase Details
Home Financials for this Owner
Home Financials are based on the most recent Mortgage that was taken out on this home.Purchase Details
Similar Homes in Wayzata, MN
Home Values in the Area
Average Home Value in this Area
Purchase History
| Date | Type | Sale Price | Title Company |
|---|---|---|---|
| Warranty Deed | $3,289,000 | First American Title | |
| Warranty Deed | $3,000,000 | First American Title Insurance | |
| Warranty Deed | $1,765,000 | Carver County Abstract & Title | |
| Interfamily Deed Transfer | -- | Servicelink | |
| Warranty Deed | $1,567,500 | Burnet Title | |
| Warranty Deed | $550,000 | -- |
Mortgage History
| Date | Status | Loan Amount | Loan Type |
|---|---|---|---|
| Open | $1,953,666 | New Conventional | |
| Previous Owner | $3,000,000 | Construction | |
| Previous Owner | $1,331,250 | Construction | |
| Previous Owner | $500,000 | Credit Line Revolving | |
| Previous Owner | $837,000 | Credit Line Revolving | |
| Previous Owner | $417,000 | New Conventional | |
| Previous Owner | $417,000 | New Conventional |
Property History
| Date | Event | Price | Change | Sq Ft Price |
|---|---|---|---|---|
| 05/09/2025 05/09/25 | Sold | $3,289,000 | 0.0% | $681 / Sq Ft |
| 04/22/2025 04/22/25 | Pending | -- | -- | -- |
| 04/14/2025 04/14/25 | Off Market | $3,289,000 | -- | -- |
| 04/09/2025 04/09/25 | Price Changed | $3,499,000 | -1.4% | $724 / Sq Ft |
| 03/19/2025 03/19/25 | Price Changed | $3,549,000 | -1.4% | $734 / Sq Ft |
| 03/10/2025 03/10/25 | Price Changed | $3,599,000 | -1.3% | $745 / Sq Ft |
| 02/06/2025 02/06/25 | For Sale | $3,645,000 | +10.8% | $754 / Sq Ft |
| 02/03/2025 02/03/25 | Off Market | $3,289,000 | -- | -- |
| 01/13/2025 01/13/25 | Price Changed | $3,645,000 | -1.4% | $754 / Sq Ft |
| 12/12/2024 12/12/24 | Price Changed | $3,695,000 | -2.6% | $765 / Sq Ft |
| 12/02/2024 12/02/24 | Price Changed | $3,795,000 | -2.6% | $785 / Sq Ft |
| 11/18/2024 11/18/24 | Price Changed | $3,895,000 | -2.5% | $806 / Sq Ft |
| 11/07/2024 11/07/24 | For Sale | $3,995,000 | +154.9% | $827 / Sq Ft |
| 04/19/2012 04/19/12 | Sold | $1,567,500 | -12.9% | $380 / Sq Ft |
| 02/27/2012 02/27/12 | Pending | -- | -- | -- |
| 05/24/2011 05/24/11 | For Sale | $1,799,900 | -- | $436 / Sq Ft |
Tax History Compared to Growth
Tax History
| Year | Tax Paid | Tax Assessment Tax Assessment Total Assessment is a certain percentage of the fair market value that is determined by local assessors to be the total taxable value of land and additions on the property. | Land | Improvement |
|---|---|---|---|---|
| 2023 | $26,580 | $2,587,000 | $1,312,700 | $1,274,300 |
| 2022 | $20,103 | $2,263,000 | $1,193,000 | $1,070,000 |
| 2021 | $18,336 | $1,848,000 | $988,000 | $860,000 |
| 2020 | $17,299 | $1,681,000 | $950,000 | $731,000 |
| 2019 | $16,890 | $1,500,000 | $785,000 | $715,000 |
| 2018 | $16,143 | $1,456,000 | $805,000 | $651,000 |
| 2017 | $16,932 | $1,385,000 | $775,000 | $610,000 |
| 2016 | $16,794 | $1,368,000 | $775,000 | $593,000 |
| 2015 | $18,181 | $1,443,000 | $850,000 | $593,000 |
| 2014 | -- | $1,410,000 | $850,000 | $560,000 |
Agents Affiliated with this Home
-
Andrew Spilseth

Seller's Agent in 2025
Andrew Spilseth
Compass
(612) 396-2951
24 in this area
158 Total Sales
-
T. Cody Turnquist

Seller Co-Listing Agent in 2025
T. Cody Turnquist
Compass
(612) 578-1093
13 in this area
110 Total Sales
-
Patrick White

Buyer's Agent in 2025
Patrick White
RE/MAX Results
(763) 245-4067
1 in this area
43 Total Sales
-
G
Seller's Agent in 2012
Gregg Larsen
Coldwell Banker Burnet
-
J
Buyer's Agent in 2012
Janine Watson Hurlburt
RE/MAX
Map
Source: NorthstarMLS
MLS Number: 6623996
APN: 18-117-23-14-0005
- 1929 Fagerness Point Rd
- 3890 Sunset Dr
- 3806 Sunset Dr
- 3802 Togo Rd
- 4100 Spring St Unit 310
- 4201 Sunset Dr Unit N407
- 4201 Sunset Dr Unit N501
- 4201 Sunset Dr Unit N213
- 4101 Highwood Rd
- 3828 Northern Ave
- 3745 Togo Rd
- 3822 Northern Ave
- 4108 Highwood Rd
- 1990 Shadywood Rd
- 1545 Minnie Ave
- 4434 W Arm Rd
- 1650 Shadywood Rd
- 1477 N Arm Dr
- 3705 N Shore Dr
- 2006 Shorewood Ln
