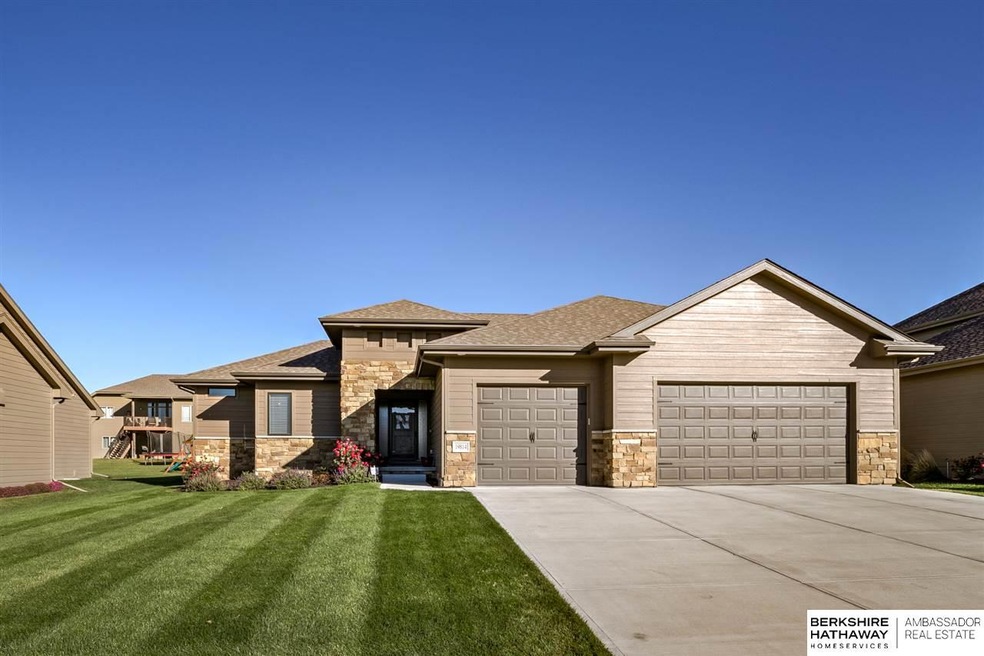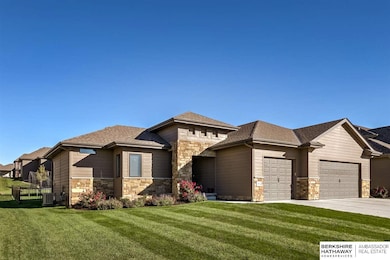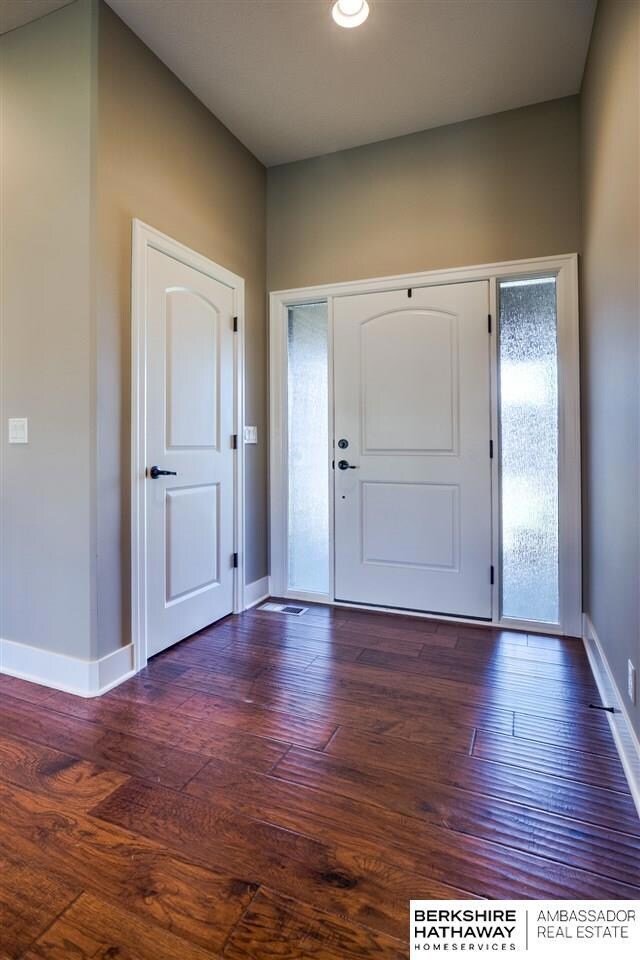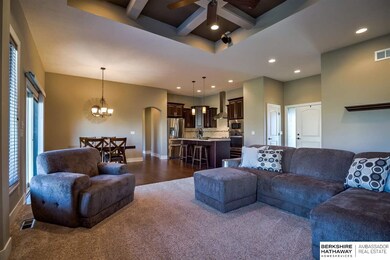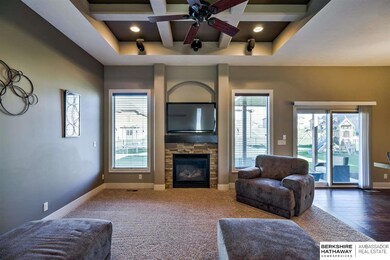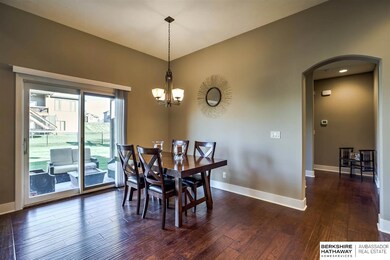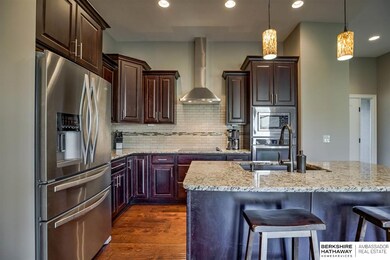
19814 Birch St Gretna, NE 68028
Estimated Value: $408,000 - $498,000
Highlights
- Ranch Style House
- Wood Flooring
- Covered Deck
- Gretna Middle School Rated A-
- 3 Car Attached Garage
- Walk-In Closet
About This Home
As of January 2017Open concept cozy ranch in Gretna Schools! Hardwood floors,Spacious kitchen w/ granite counters,SS appliances, range hood, & walk-in pantry. Master suite w/ double sink & walk-in shower. Modern conveniences include surround sound, pre-ran for garage heat, security system. Large flat yard with full fence. 95% efficient furnace and water softener. Close to schools & interstate!
Last Agent to Sell the Property
BHHS Ambassador Real Estate License #20080031 Listed on: 11/14/2016

Home Details
Home Type
- Single Family
Est. Annual Taxes
- $6,734
Year Built
- Built in 2014
Lot Details
- Lot Dimensions are 75 x 128
- Property is Fully Fenced
- Level Lot
- Sprinkler System
HOA Fees
- $15 Monthly HOA Fees
Parking
- 3 Car Attached Garage
Home Design
- Ranch Style House
- Composition Roof
- Vinyl Siding
- Stone
Interior Spaces
- 1,682 Sq Ft Home
- Ceiling height of 9 feet or more
- Ceiling Fan
- Window Treatments
- Living Room with Fireplace
- Dining Area
- Home Security System
- Basement
Kitchen
- Oven
- Microwave
- Dishwasher
- Disposal
Flooring
- Wood
- Wall to Wall Carpet
- Ceramic Tile
Bedrooms and Bathrooms
- 3 Bedrooms
- Walk-In Closet
- Shower Only
Outdoor Features
- Covered Deck
Schools
- Thomas Elementary School
- Gretna Middle School
- Gretna High School
Utilities
- Humidifier
- Forced Air Heating and Cooling System
- Heating System Uses Gas
- Heat Pump System
- Water Softener
- Cable TV Available
Community Details
- Association fees include common area maintenance
- Covington Ii Subdivision
Listing and Financial Details
- Assessor Parcel Number 011586406
Ownership History
Purchase Details
Home Financials for this Owner
Home Financials are based on the most recent Mortgage that was taken out on this home.Purchase Details
Home Financials for this Owner
Home Financials are based on the most recent Mortgage that was taken out on this home.Purchase Details
Home Financials for this Owner
Home Financials are based on the most recent Mortgage that was taken out on this home.Similar Homes in Gretna, NE
Home Values in the Area
Average Home Value in this Area
Purchase History
| Date | Buyer | Sale Price | Title Company |
|---|---|---|---|
| Dodge Tammie J | $314,000 | Nebraska Title Co | |
| Zikas Erica L | $295,000 | Nebraska Land Title & Abstra | |
| Peters Phillip | $35,000 | Ambassador Title Services |
Mortgage History
| Date | Status | Borrower | Loan Amount |
|---|---|---|---|
| Open | Dodge Tammie J | $273,960 | |
| Closed | Dodge Tammie J | $251,200 | |
| Previous Owner | Zikas Erica L | $252,806 | |
| Previous Owner | Peters Phillip | $222,500 | |
| Previous Owner | Peters Phillip | $220,000 |
Property History
| Date | Event | Price | Change | Sq Ft Price |
|---|---|---|---|---|
| 01/17/2017 01/17/17 | Sold | $295,000 | +1.7% | $175 / Sq Ft |
| 11/14/2016 11/14/16 | Pending | -- | -- | -- |
| 11/14/2016 11/14/16 | For Sale | $290,000 | -- | $172 / Sq Ft |
Tax History Compared to Growth
Tax History
| Year | Tax Paid | Tax Assessment Tax Assessment Total Assessment is a certain percentage of the fair market value that is determined by local assessors to be the total taxable value of land and additions on the property. | Land | Improvement |
|---|---|---|---|---|
| 2024 | $7,346 | $392,741 | $67,000 | $325,741 |
| 2023 | $7,346 | $341,774 | $47,000 | $294,774 |
| 2022 | $7,228 | $316,734 | $42,000 | $274,734 |
| 2021 | $5,439 | $296,886 | $37,000 | $259,886 |
| 2020 | $7,643 | $291,609 | $37,000 | $254,609 |
| 2019 | $7,866 | $289,658 | $35,000 | $254,658 |
| 2018 | $7,252 | $263,375 | $35,000 | $228,375 |
| 2017 | $7,232 | $262,213 | $35,000 | $227,213 |
| 2016 | $7,148 | $260,157 | $35,000 | $225,157 |
| 2015 | $6,734 | $246,471 | $32,000 | $214,471 |
| 2014 | $469 | $17,280 | $17,280 | $0 |
| 2012 | -- | $15,040 | $15,040 | $0 |
Agents Affiliated with this Home
-
Sallie Elliott

Seller's Agent in 2017
Sallie Elliott
BHHS Ambassador Real Estate
(402) 630-5953
214 Total Sales
-
Deborah Boganowski
D
Buyer's Agent in 2017
Deborah Boganowski
BHHS Ambassador Real Estate
(402) 690-5252
13 Total Sales
Map
Source: Great Plains Regional MLS
MLS Number: 21620396
APN: 011586406
- 19910 Oak St
- 20029 Oak St
- 449 Sherwood Dr
- 11845 S 202nd Cir
- 20112 Vanlea Dr
- 20164 Vanlea Dr
- 611 Brentwood Dr
- 19816 Hazelnut Dr
- 11595 S 204th St
- 19827 E Westplains Rd
- 20181 Woodridge Dr
- 12317 S 204th St
- 19122 Fir St
- 19118 Fir St
- 22111 Hackberry Dr
- 11530 S 191st St
- 19105 Murray Trail
- 12119 S 205th St
- 11531 S 191st St
- 20628 Woodridge Dr
