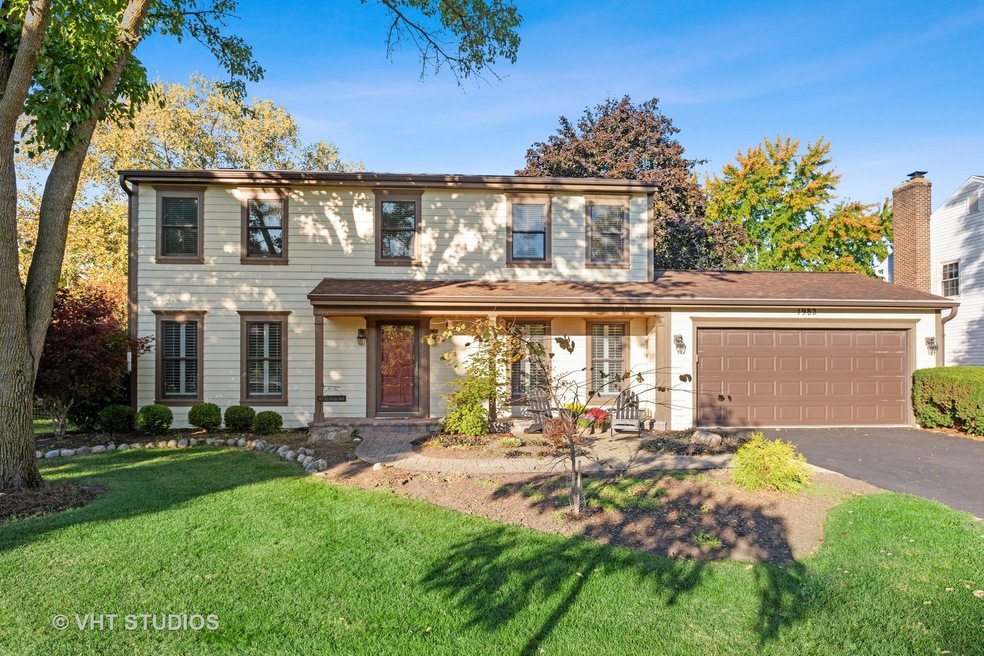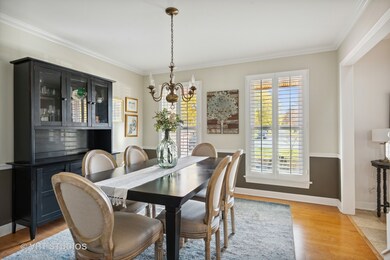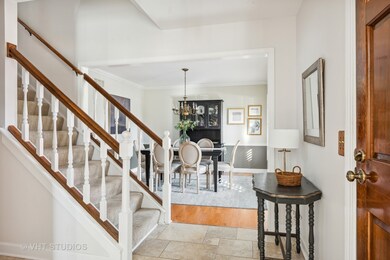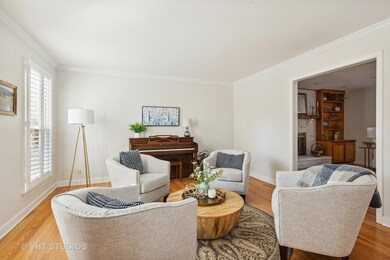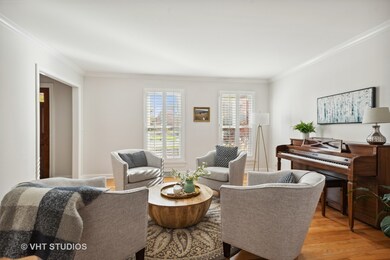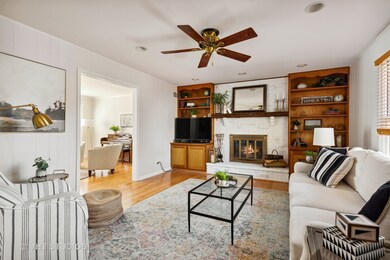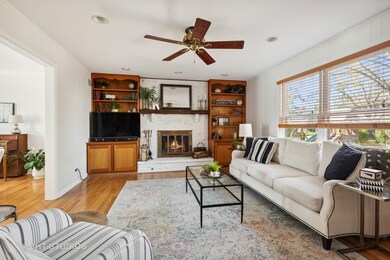
1982 Sherwood Place Wheaton, IL 60189
Stonehedge NeighborhoodEstimated Value: $617,000 - $670,000
Highlights
- Property is near a park
- Recreation Room
- Stainless Steel Appliances
- Whittier Elementary School Rated A
- Breakfast Room
- 4-minute walk to Brighton Park
About This Home
As of January 2023Many on-trend updates made to this meticulously maintained 4 bedroom, 2.1 bath home with full finished basement in highly desirable Stonehedge subdivision! Bright and open concept with great flow make this home function for todays busy family. Newly refreshed kitchen with beautiful quartz countertops, white subway tile backspace, and BRAND new stainless steel appliances. Home boasts gleaming hardwood floors throughout much of the first floor, white plantation shutters and has been freshly painted in todays neutral color palette. Enjoy time in the spacious family room this winter by the newly painted fireplace with adorning (built ins. Entertain with ease in the large formal dining room and living room. Powder room with updated vanity and first floor laundry complete the first floor. Upstairs you will find 4 very ample-sized bedrooms and 2 bathrooms with Brand new vanities, paint, mirrors and more. 3 of the 4 bedrooms include walk- in closets! The full finished basement is the perfect place for kids to hang out. Enjoy outdoors in the backyard on the paver patio. The following updates were made within the last 10 years:roof, siding, windows. AC/Furnace fully replaced in May of this year, so there is nothing to do but move in and enjoy! Close to parks, schools, interstate, restaurants and shopping.
Home Details
Home Type
- Single Family
Est. Annual Taxes
- $10,231
Year Built
- Built in 1984
Lot Details
- Lot Dimensions are 81x132
- Paved or Partially Paved Lot
Parking
- 2 Car Attached Garage
- Garage Door Opener
- Driveway
- Parking Included in Price
Home Design
- Asphalt Roof
- Concrete Perimeter Foundation
Interior Spaces
- 2,250 Sq Ft Home
- 2-Story Property
- Entrance Foyer
- Family Room
- Living Room
- Breakfast Room
- Formal Dining Room
- Recreation Room
- Storage Room
- Finished Basement
- Basement Fills Entire Space Under The House
Kitchen
- Range
- Microwave
- Dishwasher
- Stainless Steel Appliances
- Disposal
Bedrooms and Bathrooms
- 4 Bedrooms
- 4 Potential Bedrooms
Laundry
- Laundry Room
- Dryer
- Washer
Location
- Property is near a park
Schools
- Whittier Elementary School
- Edison Middle School
- Wheaton Warrenville South H S High School
Utilities
- Forced Air Heating and Cooling System
- Heating System Uses Natural Gas
- Lake Michigan Water
Ownership History
Purchase Details
Purchase Details
Home Financials for this Owner
Home Financials are based on the most recent Mortgage that was taken out on this home.Purchase Details
Similar Homes in Wheaton, IL
Home Values in the Area
Average Home Value in this Area
Purchase History
| Date | Buyer | Sale Price | Title Company |
|---|---|---|---|
| Courtney L Schumacher Living Trust | -- | None Listed On Document | |
| Schumacher Courtney | $530,000 | Stewart Title | |
| Gerlesits Patricia J | -- | -- |
Mortgage History
| Date | Status | Borrower | Loan Amount |
|---|---|---|---|
| Previous Owner | Schumacher Courtney | $397,500 | |
| Previous Owner | Gerlesits William T | $138,000 | |
| Previous Owner | Gerlesits William T | $97,712 | |
| Previous Owner | Gerlesits William T | $127,000 | |
| Previous Owner | Gerlesits William | $50,000 | |
| Previous Owner | Gerlesits William | $103,605 |
Property History
| Date | Event | Price | Change | Sq Ft Price |
|---|---|---|---|---|
| 01/12/2023 01/12/23 | Sold | $530,000 | -1.9% | $236 / Sq Ft |
| 11/09/2022 11/09/22 | Pending | -- | -- | -- |
| 11/03/2022 11/03/22 | For Sale | $540,000 | -- | $240 / Sq Ft |
Tax History Compared to Growth
Tax History
| Year | Tax Paid | Tax Assessment Tax Assessment Total Assessment is a certain percentage of the fair market value that is determined by local assessors to be the total taxable value of land and additions on the property. | Land | Improvement |
|---|---|---|---|---|
| 2023 | $10,853 | $168,600 | $47,660 | $120,940 |
| 2022 | $10,273 | $159,340 | $45,040 | $114,300 |
| 2021 | $10,231 | $155,560 | $43,970 | $111,590 |
| 2020 | $10,196 | $154,110 | $43,560 | $110,550 |
| 2019 | $9,954 | $150,040 | $42,410 | $107,630 |
| 2018 | $10,586 | $152,160 | $39,960 | $112,200 |
| 2017 | $10,431 | $146,550 | $38,490 | $108,060 |
| 2016 | $10,295 | $140,690 | $36,950 | $103,740 |
| 2015 | $10,219 | $134,220 | $35,250 | $98,970 |
| 2014 | $8,836 | $114,970 | $34,740 | $80,230 |
| 2013 | $8,608 | $115,310 | $34,840 | $80,470 |
Agents Affiliated with this Home
-
Holley Kedzior

Seller's Agent in 2023
Holley Kedzior
Compass
(773) 551-4250
9 in this area
169 Total Sales
-
Molly Korb
M
Seller Co-Listing Agent in 2023
Molly Korb
Compass
(480) 522-7007
7 in this area
81 Total Sales
-
Maureen Rooney

Buyer's Agent in 2023
Maureen Rooney
Keller Williams Premiere Properties
(630) 917-5708
2 in this area
508 Total Sales
Map
Source: Midwest Real Estate Data (MRED)
MLS Number: 11666028
APN: 05-29-309-029
- 2054 Dorset Dr
- 76 Landon Cir
- 659 Brighton Dr
- 2S704 Cree Ln
- 1963 Bedford Ct
- 11 Somerset Cir
- 2041 Chatham Dr
- 26W051 Mohican Dr
- 25W651 Towpath Ct
- 26W241 Arrow Glen Ct
- 25W451 Plamondon Rd
- 1938 Keim Dr
- 2508 Weatherbee Ln
- 26W365 Blackhawk Dr
- 26W266 Tomahawk Dr
- 2122 Stonebridge Ct
- 112 Danada Dr Unit 1
- 1635 Orth Dr
- 1617 Orth Dr
- 1181 Midwest Ln
- 1982 Sherwood Place
- 1974 Sherwood Place
- 2002 Sherwood Place Unit 7
- 2003 Berkshire Place
- 1987 Berkshire Place
- 2009 Berkshire Place
- 1966 Sherwood Place
- 1979 Berkshire Place
- 2019 Berkshire Place
- 2003 Sherwood Place
- 2010 Sherwood Place
- 1137 Buckingham Dr
- 1958 Sherwood Place
- 2009 Sherwood Place
- 1967 Sherwood Place
- 1971 Berkshire Place
- 2015 Sherwood Place
- 1959 Sherwood Place
- 1952 Sherwood Place
- 2002 Berkshire Place
