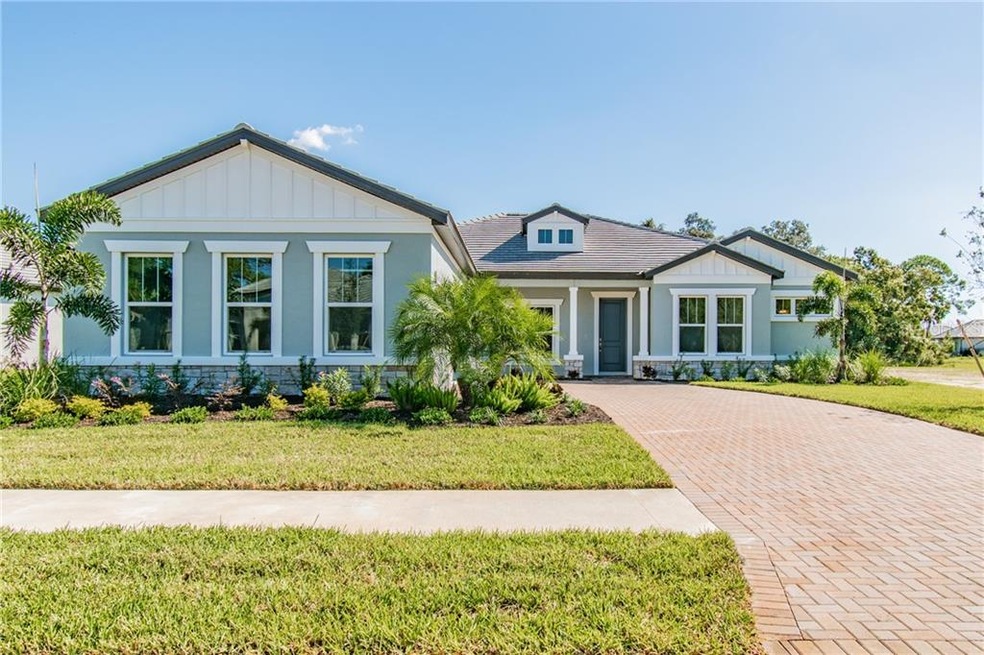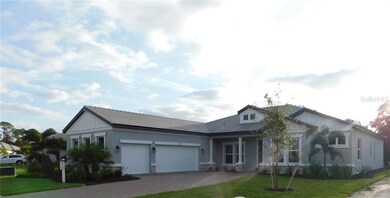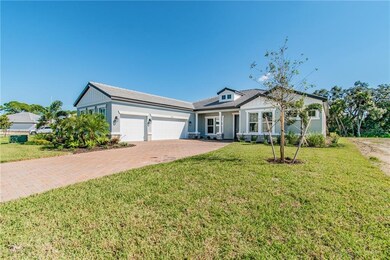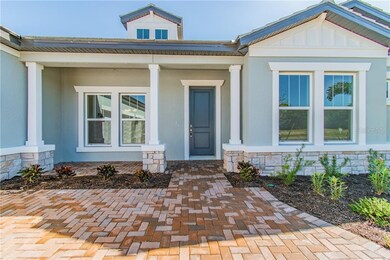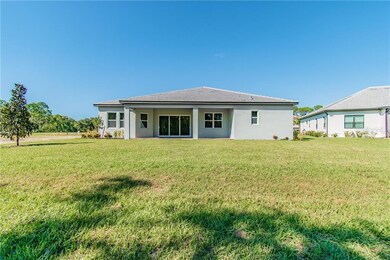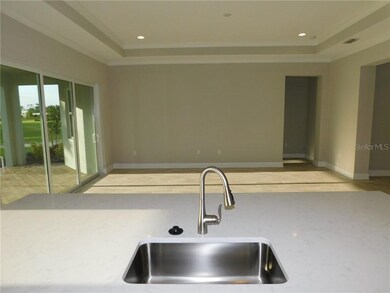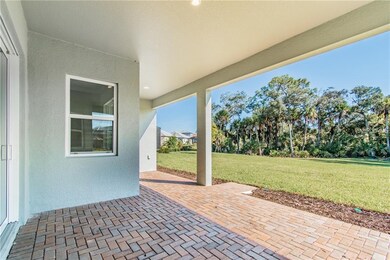
19820 Bridgetown Loop Venice, FL 34293
Wellen Park NeighborhoodHighlights
- New Construction
- Gated Community
- Wooded Lot
- Taylor Ranch Elementary School Rated A-
- Open Floorplan
- High Ceiling
About This Home
As of July 2022The Jubilee is an incredibly spacious home, spreading across 2,913 square feet with this layout containing 4 bedrooms, 3 bathrooms, a den and a 3-car garage. A roomy entryway opens into an exceptionally designed home. The formal dining room has its own space, creating an intimate yet elegant spot for holiday gatherings and family meals. As you enter the kitchen, a large walk-in pantry provides you with ample storage space, and beautiful cabinets line the wall. An extended center island features a large sink with an extra space for elegant high-back chairs. Sliding glass doors along the back of the home open up to a huge lanai. The large bedrooms are nestled on one side of the house with two full baths, one of which is a pool bath, while the master suite resides on its own side of the house with a huge walk-in closet, and a separate shower and tub for ultimate relaxation. In the heart of the home, a study awaits a home office or additional seating area, and the laundry room is conveniently accessible from the three-car garage. The Jubilee is a tranquil and spacious retreat waiting for you to call it home. Call for your tour!
Home Details
Home Type
- Single Family
Est. Annual Taxes
- $2,322
Year Built
- Built in 2019 | New Construction
Lot Details
- 10,259 Sq Ft Lot
- Northwest Facing Home
- Wooded Lot
- Landscaped with Trees
HOA Fees
- $223 Monthly HOA Fees
Parking
- 3 Car Attached Garage
- Garage Door Opener
- Open Parking
Home Design
- Slab Foundation
- Tile Roof
- Block Exterior
- Stucco
Interior Spaces
- 2,913 Sq Ft Home
- 1-Story Property
- Open Floorplan
- Tray Ceiling
- High Ceiling
- Sliding Doors
- Family Room Off Kitchen
- Combination Dining and Living Room
- Den
- Inside Utility
Kitchen
- Eat-In Kitchen
- Built-In Oven
- Cooktop with Range Hood
- Microwave
- Dishwasher
- Solid Surface Countertops
- Disposal
Flooring
- Carpet
- Tile
Bedrooms and Bathrooms
- 4 Bedrooms
- Walk-In Closet
- 3 Full Bathrooms
Home Security
- Fire and Smoke Detector
- In Wall Pest System
Eco-Friendly Details
- Reclaimed Water Irrigation System
Outdoor Features
- Exterior Lighting
- Rear Porch
Schools
- Taylor Ranch Elementary School
- Venice Area Middle School
- Venice Senior High School
Utilities
- Central Heating and Cooling System
- Thermostat
- Underground Utilities
- Electric Water Heater
- High Speed Internet
- Phone Available
- Cable TV Available
Listing and Financial Details
- Home warranty included in the sale of the property
- Down Payment Assistance Available
- Visit Down Payment Resource Website
- Tax Lot 134
- Assessor Parcel Number 19820 BRIDGETOWN
- $1,384 per year additional tax assessments
Community Details
Overview
- Association fees include ground maintenance, pool maintenance, private road
- Oasis @ West Villages Community Assoc. / Jeff Gay Association, Phone Number (941) 866-6752
- Built by M/I Homes of Sarasota, LLC
- Oasis At West Villages Subdivision, Jubilee C Floorplan
- The community has rules related to building or community restrictions, deed restrictions
- Rental Restrictions
Recreation
- Recreation Facilities
- Community Pool
Security
- Gated Community
Ownership History
Purchase Details
Home Financials for this Owner
Home Financials are based on the most recent Mortgage that was taken out on this home.Purchase Details
Home Financials for this Owner
Home Financials are based on the most recent Mortgage that was taken out on this home.Purchase Details
Home Financials for this Owner
Home Financials are based on the most recent Mortgage that was taken out on this home.Map
Similar Homes in Venice, FL
Home Values in the Area
Average Home Value in this Area
Purchase History
| Date | Type | Sale Price | Title Company |
|---|---|---|---|
| Warranty Deed | $10,100 | Msc Title | |
| Warranty Deed | $791,000 | Sunbelt Title Agency | |
| Warranty Deed | $499,000 | M I Title Agency Ltd Lc |
Mortgage History
| Date | Status | Loan Amount | Loan Type |
|---|---|---|---|
| Open | $930,000 | Balloon | |
| Previous Owner | $320,000 | New Conventional |
Property History
| Date | Event | Price | Change | Sq Ft Price |
|---|---|---|---|---|
| 07/05/2022 07/05/22 | Sold | $1,010,000 | +2.0% | $344 / Sq Ft |
| 05/23/2022 05/23/22 | Pending | -- | -- | -- |
| 05/20/2022 05/20/22 | For Sale | $989,900 | +25.1% | $337 / Sq Ft |
| 05/28/2021 05/28/21 | Sold | $791,000 | +3.4% | $270 / Sq Ft |
| 05/04/2021 05/04/21 | Pending | -- | -- | -- |
| 04/29/2021 04/29/21 | For Sale | $765,000 | +53.3% | $261 / Sq Ft |
| 04/23/2020 04/23/20 | Sold | $499,000 | -1.2% | $171 / Sq Ft |
| 02/29/2020 02/29/20 | Pending | -- | -- | -- |
| 02/24/2020 02/24/20 | Price Changed | $504,990 | -0.6% | $173 / Sq Ft |
| 02/06/2020 02/06/20 | Price Changed | $507,990 | +1.6% | $174 / Sq Ft |
| 09/05/2019 09/05/19 | Price Changed | $499,990 | -1.8% | $172 / Sq Ft |
| 06/28/2019 06/28/19 | Price Changed | $508,990 | -3.8% | $175 / Sq Ft |
| 06/20/2019 06/20/19 | For Sale | $529,045 | -- | $182 / Sq Ft |
Tax History
| Year | Tax Paid | Tax Assessment Tax Assessment Total Assessment is a certain percentage of the fair market value that is determined by local assessors to be the total taxable value of land and additions on the property. | Land | Improvement |
|---|---|---|---|---|
| 2024 | $2,422 | $701,600 | $110,000 | $591,600 |
| 2023 | $2,422 | $696,600 | $105,500 | $591,100 |
| 2022 | $11,793 | $645,800 | $98,900 | $546,900 |
| 2021 | $8,425 | $460,800 | $116,400 | $344,400 |
| 2020 | $8,065 | $397,600 | $120,300 | $277,300 |
| 2019 | $2,899 | $90,200 | $90,200 | $0 |
| 2018 | $2,801 | $92,400 | $92,400 | $0 |
Source: Stellar MLS
MLS Number: R4901898
APN: 0785-02-0134
- 19807 Bridgetown Loop
- 19830 Bridgetown Loop
- 19825 Bridgetown Loop
- 19832 Bridgetown Loop
- 19836 Bridgetown Loop
- 19854 Bridgetown Loop
- 11655 Renaissance Blvd
- 11679 Renaissance Blvd
- 19800 Montenero Way
- 19912 Bridgetown Loop
- 19891 Bridgetown Loop
- 11499 Renaissance Blvd
- 11720 Renaissance Blvd
- 11726 Renaissance Blvd
- 20375 Symphony Place
- 11200 Balfour St
- 19728 Tortuga Cay Dr
- 11700 Tapestry Ln
- 11165 Balfour St
- 11711 Alessandro Ln
