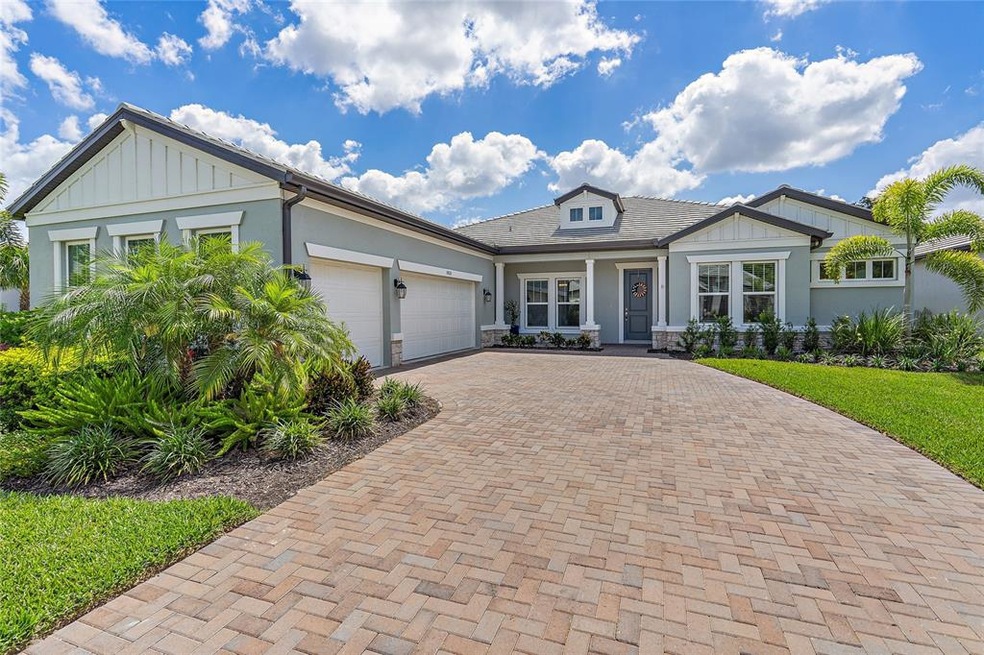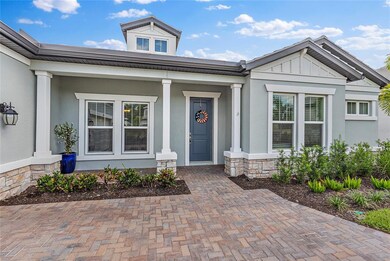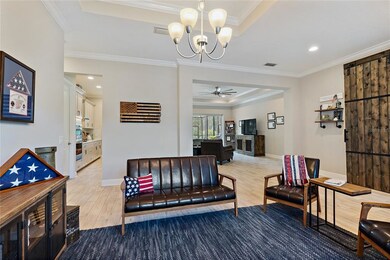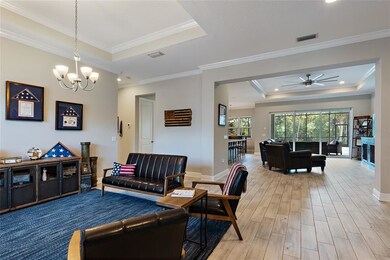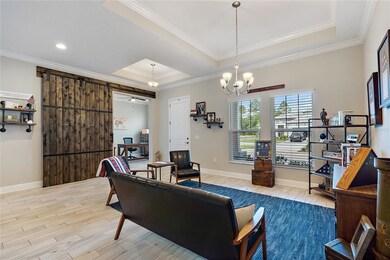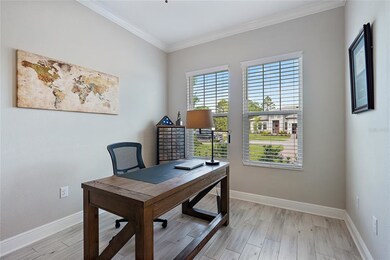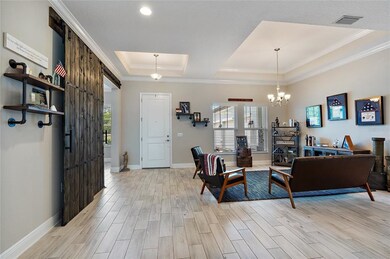
19820 Bridgetown Loop Venice, FL 34293
Wellen Park NeighborhoodHighlights
- Fitness Center
- Heated Spa
- Open Floorplan
- Taylor Ranch Elementary School Rated A-
- View of Trees or Woods
- High Ceiling
About This Home
As of July 2022Wonderful 4-bedroom, 3 bath, THREE car garage POOL HOME on nearly a ¼ acre with peaceful preserve view will have you saying “I found my Oasis”. And you did! This 2934 sq ft Jubilee model is located in OASIS, a Wellen Park community. Built by MI/Homes naturally offers impact windows & glass doors, smart attention to detail, including gorgeous quartz, wood look tile flooring, gorgeous cabinets, kitchen pantry, and plenty of closets all done with a soothing neutral color pallet throughout. As you enter your gaze will take in the large open concept layout leading to the covered patio and enticing custom heated saltwater pool with spa & beyond to the preserve. This design provides options in creating living and dining spaces the way YOU live life. PLUS, there is an office at the front of the house with custom sliding wood doors. The wood look tile continues into the 15x21ft owner’s suite which includes a sizable (8x27) en-suite with shower, soaking tub, and enormous closet. The 3 guest bedrooms are on the opposite side of the home. There is a pool bath, too which is just off the 4th bedroom creating a nice guest suite. Soft on your feet carpet in the guest bedrooms. Oasis is an enclave community offering larger lots, community pool, and pickleball court. Wellen Park is a growing planned community positioned between Venice, North Port, and Englewood with shopping, restaurants, a dog friendly park, Spring training baseball, and much more on the horizon. Located just a few miles from the Gulf of Mexico, many local golf courses to choose from, plus simple access to I-75 and Highway 41. OASIS home!
Home Details
Home Type
- Single Family
Est. Annual Taxes
- $8,065
Year Built
- Built in 2019
Lot Details
- 10,259 Sq Ft Lot
- Northwest Facing Home
HOA Fees
- $241 Monthly HOA Fees
Parking
- 3 Car Attached Garage
Home Design
- Slab Foundation
- Tile Roof
- Block Exterior
- Stucco
Interior Spaces
- 2,934 Sq Ft Home
- Open Floorplan
- Crown Molding
- High Ceiling
- Ceiling Fan
- Sliding Doors
- Family Room Off Kitchen
- Views of Woods
Kitchen
- Range
- Microwave
- Dishwasher
- Disposal
Flooring
- Carpet
- Ceramic Tile
Bedrooms and Bathrooms
- 4 Bedrooms
- Split Bedroom Floorplan
- Walk-In Closet
- 3 Full Bathrooms
Laundry
- Dryer
- Washer
Pool
- Heated Spa
- Gunite Pool
- Saltwater Pool
Utilities
- Central Heating and Cooling System
- Electric Water Heater
- High Speed Internet
- Cable TV Available
Listing and Financial Details
- Visit Down Payment Resource Website
- Tax Lot 134
- Assessor Parcel Number 0785020134
- $1,388 per year additional tax assessments
Community Details
Overview
- Leland Property Mangement Association
- Oasis/West Vlgs Ph 1 Subdivision
- The community has rules related to deed restrictions
- Rental Restrictions
Recreation
- Fitness Center
- Community Pool
Ownership History
Purchase Details
Home Financials for this Owner
Home Financials are based on the most recent Mortgage that was taken out on this home.Purchase Details
Home Financials for this Owner
Home Financials are based on the most recent Mortgage that was taken out on this home.Purchase Details
Home Financials for this Owner
Home Financials are based on the most recent Mortgage that was taken out on this home.Map
Similar Homes in Venice, FL
Home Values in the Area
Average Home Value in this Area
Purchase History
| Date | Type | Sale Price | Title Company |
|---|---|---|---|
| Warranty Deed | $10,100 | Msc Title | |
| Warranty Deed | $791,000 | Sunbelt Title Agency | |
| Warranty Deed | $499,000 | M I Title Agency Ltd Lc |
Mortgage History
| Date | Status | Loan Amount | Loan Type |
|---|---|---|---|
| Open | $930,000 | Balloon | |
| Previous Owner | $320,000 | New Conventional |
Property History
| Date | Event | Price | Change | Sq Ft Price |
|---|---|---|---|---|
| 07/05/2022 07/05/22 | Sold | $1,010,000 | +2.0% | $344 / Sq Ft |
| 05/23/2022 05/23/22 | Pending | -- | -- | -- |
| 05/20/2022 05/20/22 | For Sale | $989,900 | +25.1% | $337 / Sq Ft |
| 05/28/2021 05/28/21 | Sold | $791,000 | +3.4% | $270 / Sq Ft |
| 05/04/2021 05/04/21 | Pending | -- | -- | -- |
| 04/29/2021 04/29/21 | For Sale | $765,000 | +53.3% | $261 / Sq Ft |
| 04/23/2020 04/23/20 | Sold | $499,000 | -1.2% | $171 / Sq Ft |
| 02/29/2020 02/29/20 | Pending | -- | -- | -- |
| 02/24/2020 02/24/20 | Price Changed | $504,990 | -0.6% | $173 / Sq Ft |
| 02/06/2020 02/06/20 | Price Changed | $507,990 | +1.6% | $174 / Sq Ft |
| 09/05/2019 09/05/19 | Price Changed | $499,990 | -1.8% | $172 / Sq Ft |
| 06/28/2019 06/28/19 | Price Changed | $508,990 | -3.8% | $175 / Sq Ft |
| 06/20/2019 06/20/19 | For Sale | $529,045 | -- | $182 / Sq Ft |
Tax History
| Year | Tax Paid | Tax Assessment Tax Assessment Total Assessment is a certain percentage of the fair market value that is determined by local assessors to be the total taxable value of land and additions on the property. | Land | Improvement |
|---|---|---|---|---|
| 2024 | $2,422 | $701,600 | $110,000 | $591,600 |
| 2023 | $2,422 | $696,600 | $105,500 | $591,100 |
| 2022 | $11,793 | $645,800 | $98,900 | $546,900 |
| 2021 | $8,425 | $460,800 | $116,400 | $344,400 |
| 2020 | $8,065 | $397,600 | $120,300 | $277,300 |
| 2019 | $2,899 | $90,200 | $90,200 | $0 |
| 2018 | $2,801 | $92,400 | $92,400 | $0 |
Source: Stellar MLS
MLS Number: N6115040
APN: 0785-02-0134
- 19807 Bridgetown Loop
- 19830 Bridgetown Loop
- 19825 Bridgetown Loop
- 19832 Bridgetown Loop
- 19836 Bridgetown Loop
- 19854 Bridgetown Loop
- 11655 Renaissance Blvd
- 11679 Renaissance Blvd
- 19800 Montenero Way
- 19912 Bridgetown Loop
- 19891 Bridgetown Loop
- 11499 Renaissance Blvd
- 11720 Renaissance Blvd
- 11726 Renaissance Blvd
- 20375 Symphony Place
- 11200 Balfour St
- 19728 Tortuga Cay Dr
- 11700 Tapestry Ln
- 11165 Balfour St
- 11711 Alessandro Ln
