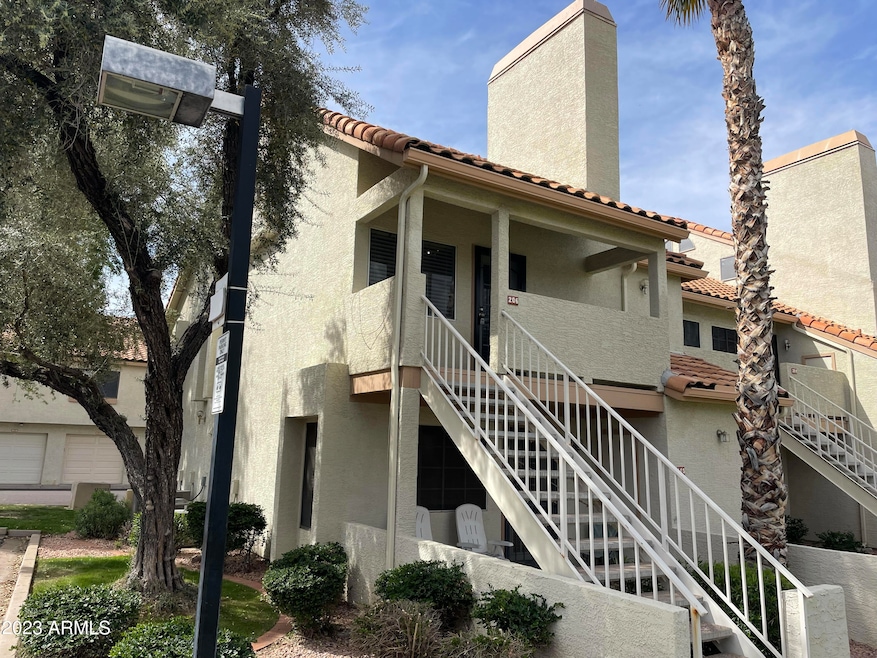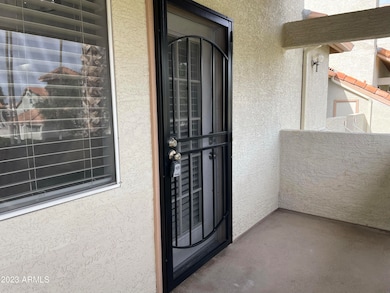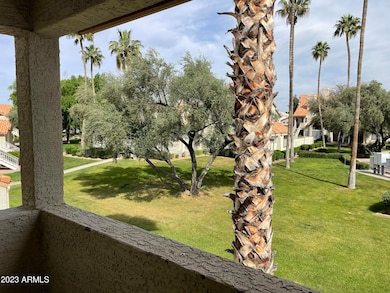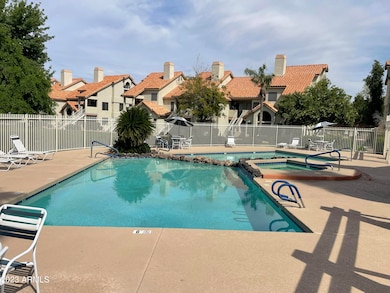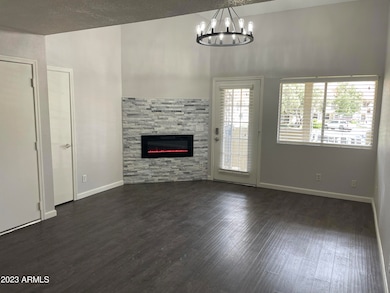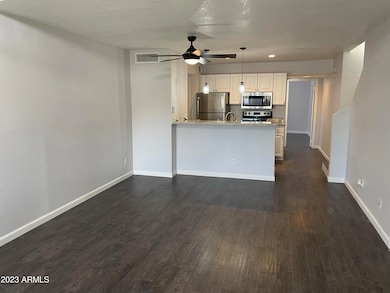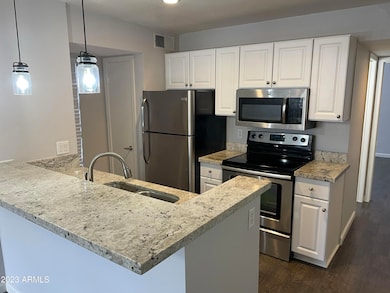19820 N 13th Ave Unit 206 Phoenix, AZ 85027
North Central Phoenix Neighborhood
2
Beds
2
Baths
957
Sq Ft
1986
Built
Highlights
- Two Primary Bathrooms
- Clubhouse
- Granite Countertops
- Mountain View
- Main Floor Primary Bedroom
- Heated Community Pool
About This Home
Great end unit, open and light living room with new electric fireplace, and high ceilings. Kitchen has granite countertops, and beautiful flooring throughout. Bedroom downstairs has it's own bathroom and the bedroom upstairs has it's own bathroom. New AC unit and water heater in 2022. One car garage with walk up into the house. Park like setting with refreshing community pool. Great location close to the 101, easy commute anywhere in the valley. Great opportunity to live in wonderful Ramblewood North.
Condo Details
Home Type
- Condominium
Est. Annual Taxes
- $656
Year Built
- Built in 1986
Lot Details
- Block Wall Fence
- Grass Covered Lot
Parking
- 1 Car Garage
- Parking Permit Required
Home Design
- Wood Frame Construction
- Tile Roof
- Stucco
Interior Spaces
- 957 Sq Ft Home
- 2-Story Property
- Ceiling Fan
- Living Room with Fireplace
- Vinyl Flooring
- Mountain Views
Kitchen
- Built-In Microwave
- Granite Countertops
Bedrooms and Bathrooms
- 2 Bedrooms
- Primary Bedroom on Main
- Two Primary Bathrooms
- Primary Bathroom is a Full Bathroom
- 2 Bathrooms
Laundry
- Dryer
- Washer
Schools
- Esperanza Elementary School
- Deer Valley Middle School
- Barry Goldwater High School
Utilities
- Central Air
- Heating Available
- High Speed Internet
- Cable TV Available
Listing and Financial Details
- Property Available on 3/18/25
- Rent includes water, sewer, garbage collection
- 12-Month Minimum Lease Term
- Tax Lot 206
- Assessor Parcel Number 209-22-199-A
Community Details
Overview
- Property has a Home Owners Association
- Ramblewood North Association, Phone Number (480) 649-2017
- Built by US HOME CORP
- Ramblewood North Subdivision
Amenities
- Clubhouse
- Recreation Room
Recreation
- Heated Community Pool
- Fenced Community Pool
- Community Spa
Pet Policy
- No Pets Allowed
Map
Source: Arizona Regional Multiple Listing Service (ARMLS)
MLS Number: 6836899
APN: 209-22-199A
Nearby Homes
- 19820 N 13th Ave Unit 255
- 19820 N 13th Ave Unit 163
- 19820 N 13th Ave Unit 133
- 1308 W Wahalla Ln
- 1444 W Wickieup Ln
- 1425 W Sequoia Dr
- 1407 W Oraibi Dr
- 1516 W Escuda Rd
- 19839 N 6th Dr
- 1325 W Topeka Dr
- 1725 W Oraibi Dr
- 1542 W Kerry Ln
- 20236 N 6th Dr Unit 6
- 1676 W Sequoia Dr
- 19002 N 8th Ave Unit 8
- 307 W Piute Ave
- 1480 W Montoya Ln
- 420 W Yukon Dr Unit 8
- 521 W Hononegh Dr Unit 7
- 1629 W Taro Ln
- 19820 N 13th Ave Unit 250
- 1408 W Piute Ave
- 801 W Piute Ave
- 725 W Utopia Rd
- 1327 W Kerry Ln
- 1208 W Topeka Dr
- 20350 N 7th Ave
- 19028 N 7th Dr
- 1349 W Morrow Dr
- 337 W Kristal Way
- 18839 N 7th Dr
- 252 W Wahalla Ln
- 20401 N 19th Ave
- 312 W Yukon Dr Unit 7
- 250 W Utopia Rd
- 246 W Kristal Way
- 19 W Piute Ave
- 8 W Marco Polo Rd
- 20832 N 17th Ave
- 18636 N 4th Dr
