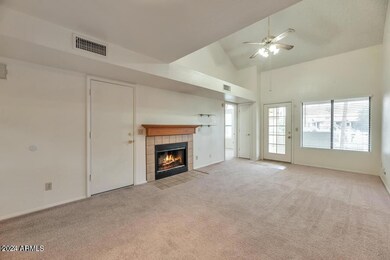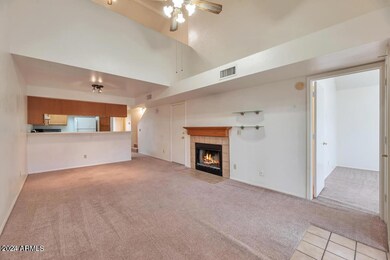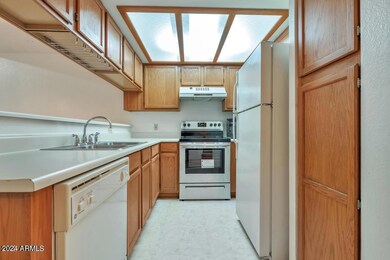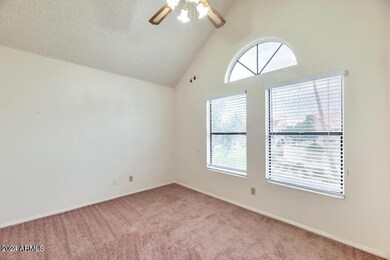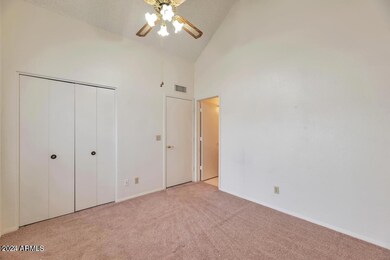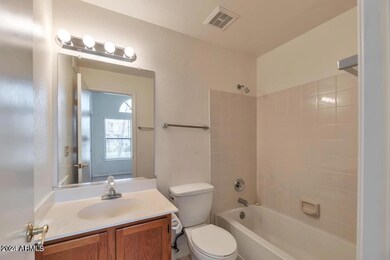19820 N 13th Ave Unit 250 Phoenix, AZ 85027
North Central Phoenix NeighborhoodHighlights
- Unit is on the top floor
- Main Floor Primary Bedroom
- Covered Patio or Porch
- Contemporary Architecture
- Fenced Community Pool
- Balcony
About This Home
CONDO WITH CLASS! LOCATED IN QUIET, DESIRABLE NORTHWEST PHOENIX!! NEAR LOOP 101, I-17 & I-51 FREEWAYS. THIS
GORGEOUS UNIT FACES A LUSH GREEN COMMON AREA WITH TREES, BBQS & PICNIC TABLES. IT IS STEPS AWAY FROM THE POOL & SPA! THIS IS ONE OF THE LARGEST UNITS IN THE COMMUNITY. SPLIT MASTER FLOORPLAN WITH TWO FULL BATHROOMS, SPACIOUS LOFT PERFECT TO USE AS AN OFFICE OR PLAYROOM. LIVING ROOM FEATURES A COZY FIREPLACE & VAULTED CEILING. ALL APPLIANCES PLUS A STACKED WASHER/DRYER! WATER SERVICE TO THE PROPERTY IS INCLUDED WITH THE MONTHLY RENT. SHARED INDOOR STAIRWAY TO PRIVATE GARAGE BELOW. ALL NEUTRAL PAINT & FLOORING THROUGHOUT. DON'T MISS THE OPPORTUNITY TO LEASE THIS GEM!
ONE APPLICATION FEE WILL BE REFUNDED AFTER THE LEASE IS SIGNED. NO SMOKING IS ALLOWED INSIDE HOUSE OR GARAGE
Listing Agent
Advantage Arizona Real Estate & Property Mgnt License #SA567248000 Listed on: 11/15/2025
Townhouse Details
Home Type
- Townhome
Est. Annual Taxes
- $704
Year Built
- Built in 1988
Lot Details
- 820 Sq Ft Lot
- Two or More Common Walls
Parking
- 1 Car Direct Access Garage
Home Design
- Contemporary Architecture
- Wood Frame Construction
- Tile Roof
- Stucco
Interior Spaces
- 1,065 Sq Ft Home
- 2-Story Property
- Ceiling Fan
- Living Room with Fireplace
- Breakfast Bar
Flooring
- Carpet
- Linoleum
Bedrooms and Bathrooms
- 2 Bedrooms
- Primary Bedroom on Main
- Primary Bathroom is a Full Bathroom
- 2 Bathrooms
Laundry
- Laundry in unit
- Stacked Washer and Dryer
Outdoor Features
- Balcony
- Covered Patio or Porch
Location
- Unit is on the top floor
- Property is near a bus stop
Schools
- Aspire Deer Valley's Online Academy Elementary School
- Deer Valley Middle School
- Barry Goldwater High School
Utilities
- Central Air
- Heating Available
- High Speed Internet
- Cable TV Available
Listing and Financial Details
- Property Available on 11/15/25
- $100 Move-In Fee
- Rent includes water, repairs
- 12-Month Minimum Lease Term
- Tax Lot 250
- Assessor Parcel Number 209-22-330
Community Details
Overview
- Property has a Home Owners Association
- Ramblewood North Association, Phone Number (480) 649-2017
- Built by US HOME CORP
- Ramblewood North Subdivision
Recreation
- Fenced Community Pool
- Community Spa
- Children's Pool
- Bike Trail
Map
Source: Arizona Regional Multiple Listing Service (ARMLS)
MLS Number: 6947827
APN: 209-22-330
- 19820 N 13th Ave Unit 255
- 19820 N 13th Ave Unit 163
- 19820 N 13th Ave Unit 133
- 19820 N 13th Ave Unit 218
- 1308 W Wahalla Ln
- 1444 W Wickieup Ln
- 1425 W Sequoia Dr
- 1407 W Oraibi Dr
- 1516 W Escuda Rd
- 1325 W Topeka Dr
- 1725 W Oraibi Dr
- 1542 W Kerry Ln
- 20236 N 6th Dr Unit 6
- 1676 W Sequoia Dr
- 308 W Oraibi Dr
- 602 W Yukon Dr Unit 1
- 19251 N 17th Dr
- 19002 N 8th Ave Unit 8
- 307 W Piute Ave
- 1480 W Montoya Ln
- 19820 N 13th Ave Unit 206
- 1408 W Piute Ave
- 801 W Piute Ave
- 725 W Utopia Rd
- 1327 W Kerry Ln
- 1208 W Topeka Dr
- 20350 N 7th Ave
- 1718 W Oraibi Dr
- 1349 W Morrow Dr
- 337 W Kristal Way
- 252 W Wahalla Ln
- 20401 N 19th Ave
- 312 W Yukon Dr Unit 7
- 250 W Utopia Rd
- 246 W Kristal Way
- 8 W Marco Polo Rd
- 20832 N 17th Ave
- 18636 N 4th Dr
- 1750 W Union Hills Dr
- 18811 N 19th Ave Unit 2017

