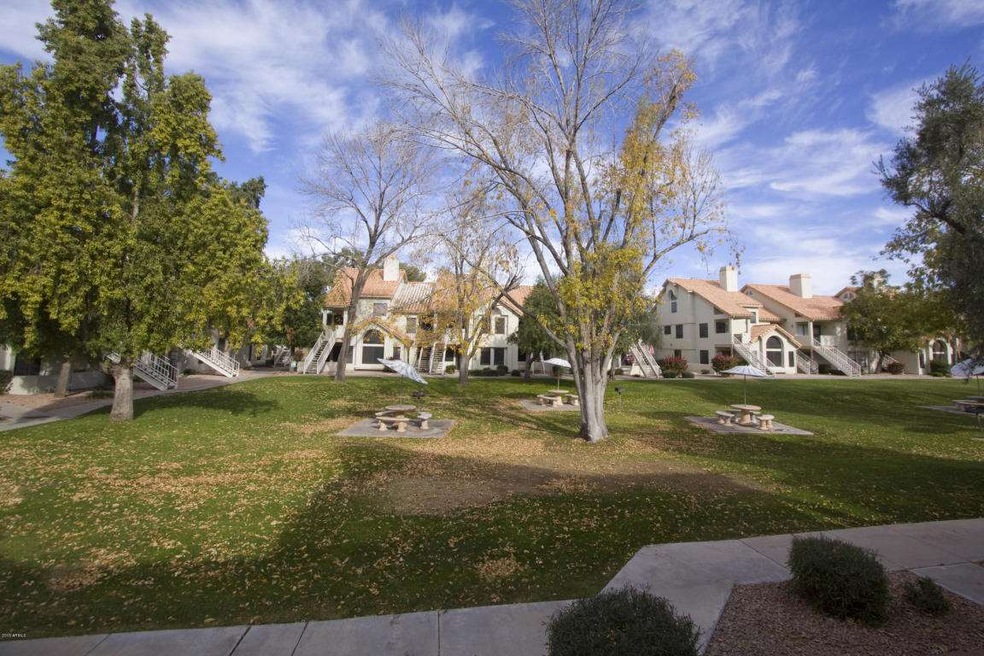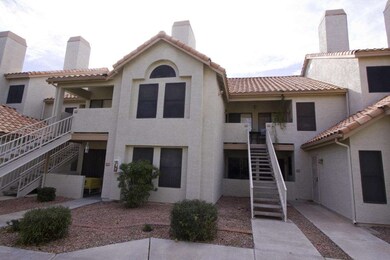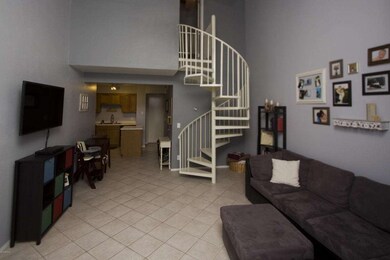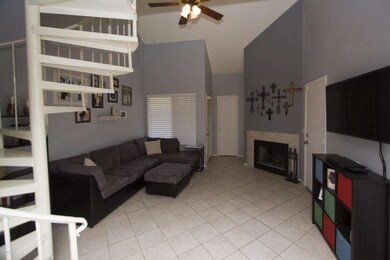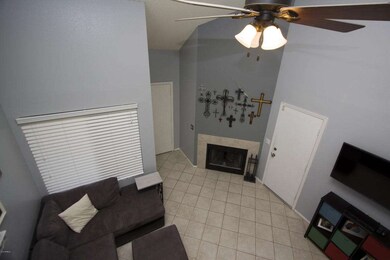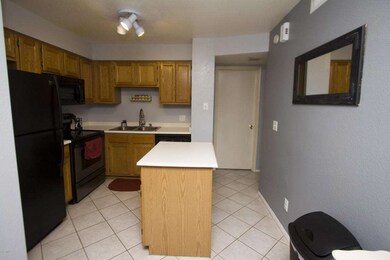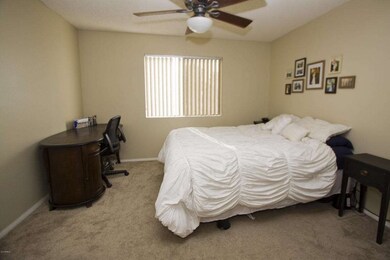
19820 N 13th Ave Unit 255 Phoenix, AZ 85027
North Central Phoenix NeighborhoodHighlights
- Unit is on the top floor
- Main Floor Primary Bedroom
- Heated Community Pool
- Vaulted Ceiling
- 1 Fireplace
- Eat-In Kitchen
About This Home
As of February 2016A unique opportunity to purchase a wonderful condo complete with great amenities that has easy access to Loop 101. As you enter this home you will immediately be impressed by the soaring ceilings, the circular staircase to the second bedroom, and the open floor plan that includes the kitchen complete with all of the appliances. The corner fireplace creates a wonderful ambiance. The master bedroom is conveniently located on the main level. A separate enclosed staircase directly connects the garage to the home. Decorator paint, newer ceiling fans and a professionally refinished bathtub are a few of the recent updates the Seller has made. Another plus, this home overlooks the large greenbelt/park with its mature trees and is close to the large community pool and spa area.
Last Agent to Sell the Property
Front Porch Properties License #BR051079000 Listed on: 12/29/2015
Townhouse Details
Home Type
- Townhome
Est. Annual Taxes
- $452
Year Built
- Built in 1988
Lot Details
- 83 Sq Ft Lot
- Grass Covered Lot
Parking
- 1 Car Garage
Home Design
- Wood Frame Construction
- Tile Roof
- Stucco
Interior Spaces
- 929 Sq Ft Home
- 2-Story Property
- Vaulted Ceiling
- 1 Fireplace
- Stacked Washer and Dryer
Kitchen
- Eat-In Kitchen
- Built-In Microwave
- Dishwasher
- Kitchen Island
Flooring
- Carpet
- Tile
Bedrooms and Bathrooms
- 2 Bedrooms
- Primary Bedroom on Main
- Walk-In Closet
- Primary Bathroom is a Full Bathroom
- 1.5 Bathrooms
Location
- Unit is on the top floor
Schools
- Desert Winds Elementary School
- Deer Valley Middle School
- Barry Goldwater High School
Utilities
- Refrigerated Cooling System
- Heating Available
Listing and Financial Details
- Tax Lot 255
- Assessor Parcel Number 209-22-335
Community Details
Overview
- Property has a Home Owners Association
- Preferred Properties Association, Phone Number (480) 649-2017
- Built by US Home Corp
- Ramblewood North Amd Mcr 319 39 Subdivision
Recreation
- Heated Community Pool
- Community Spa
Ownership History
Purchase Details
Home Financials for this Owner
Home Financials are based on the most recent Mortgage that was taken out on this home.Purchase Details
Home Financials for this Owner
Home Financials are based on the most recent Mortgage that was taken out on this home.Purchase Details
Purchase Details
Purchase Details
Home Financials for this Owner
Home Financials are based on the most recent Mortgage that was taken out on this home.Purchase Details
Home Financials for this Owner
Home Financials are based on the most recent Mortgage that was taken out on this home.Purchase Details
Home Financials for this Owner
Home Financials are based on the most recent Mortgage that was taken out on this home.Purchase Details
Purchase Details
Home Financials for this Owner
Home Financials are based on the most recent Mortgage that was taken out on this home.Similar Home in Phoenix, AZ
Home Values in the Area
Average Home Value in this Area
Purchase History
| Date | Type | Sale Price | Title Company |
|---|---|---|---|
| Warranty Deed | $99,000 | Empire West Title Agency | |
| Special Warranty Deed | -- | Grand Canyon Title Agency | |
| Grant Deed | -- | Lsi Title Company | |
| Trustee Deed | $174,918 | None Available | |
| Warranty Deed | $143,000 | -- | |
| Warranty Deed | $73,200 | Nations Title Insurance | |
| Warranty Deed | $63,472 | Security Title Agency | |
| Cash Sale Deed | $64,000 | Security Title Agency | |
| Warranty Deed | $61,500 | United Title Agency |
Mortgage History
| Date | Status | Loan Amount | Loan Type |
|---|---|---|---|
| Open | $201,750 | New Conventional | |
| Closed | $94,050 | New Conventional | |
| Previous Owner | $60,877 | FHA | |
| Previous Owner | $138,924 | New Conventional | |
| Previous Owner | $73,941 | FHA | |
| Previous Owner | $71,479 | FHA | |
| Previous Owner | $63,472 | New Conventional | |
| Previous Owner | $59,700 | FHA |
Property History
| Date | Event | Price | Change | Sq Ft Price |
|---|---|---|---|---|
| 04/22/2025 04/22/25 | For Sale | $255,046 | +157.6% | $275 / Sq Ft |
| 02/15/2016 02/15/16 | Sold | $99,000 | 0.0% | $107 / Sq Ft |
| 01/05/2016 01/05/16 | Pending | -- | -- | -- |
| 12/28/2015 12/28/15 | For Sale | $99,000 | +54.4% | $107 / Sq Ft |
| 07/18/2013 07/18/13 | Sold | $64,100 | +3.4% | $74 / Sq Ft |
| 05/20/2013 05/20/13 | Pending | -- | -- | -- |
| 05/10/2013 05/10/13 | For Sale | $62,000 | -- | $72 / Sq Ft |
Tax History Compared to Growth
Tax History
| Year | Tax Paid | Tax Assessment Tax Assessment Total Assessment is a certain percentage of the fair market value that is determined by local assessors to be the total taxable value of land and additions on the property. | Land | Improvement |
|---|---|---|---|---|
| 2025 | $518 | $6,020 | -- | -- |
| 2024 | $509 | $5,734 | -- | -- |
| 2023 | $509 | $17,010 | $3,400 | $13,610 |
| 2022 | $491 | $13,220 | $2,640 | $10,580 |
| 2021 | $512 | $11,900 | $2,380 | $9,520 |
| 2020 | $503 | $10,520 | $2,100 | $8,420 |
| 2019 | $487 | $9,260 | $1,850 | $7,410 |
| 2018 | $471 | $7,570 | $1,510 | $6,060 |
| 2017 | $454 | $6,510 | $1,300 | $5,210 |
| 2016 | $429 | $5,950 | $1,190 | $4,760 |
| 2015 | $452 | $5,430 | $1,080 | $4,350 |
Agents Affiliated with this Home
-
Maya Henley
M
Seller's Agent in 2025
Maya Henley
My Home Group
(480) 670-8095
7 Total Sales
-
Bob Beck

Seller's Agent in 2016
Bob Beck
Front Porch Properties
(623) 764-6776
46 Total Sales
-
Jenna Jacques

Buyer's Agent in 2016
Jenna Jacques
Russ Lyon Sotheby's International Realty
(623) 606-7557
4 in this area
153 Total Sales
-
David Rod

Seller's Agent in 2013
David Rod
Keller Williams Arizona Realty
(602) 989-8000
6 in this area
115 Total Sales
Map
Source: Arizona Regional Multiple Listing Service (ARMLS)
MLS Number: 5376458
APN: 209-22-335
- 19820 N 13th Ave Unit 241
- 19820 N 13th Ave Unit 226
- 1219 W Marco Polo Rd
- 19604 N 13th Ave
- 1444 W Wickieup Ln
- 19407 N 15th Ave
- 1545 W Marco Polo Rd
- 20053 N 15th Dr
- 702 W Sequoia Dr
- 1301 W Kerry Ln
- 1725 W Oraibi Dr
- 19031 N 13th Dr
- 1542 W Kerry Ln
- 19420 N 5th Dr
- 1604 W Kerry Ln
- 501 W Pontiac Dr Unit 2
- 20250 N 6th Dr Unit 3
- 1676 W Sequoia Dr
- 308 W Oraibi Dr
- 307 W Piute Ave
