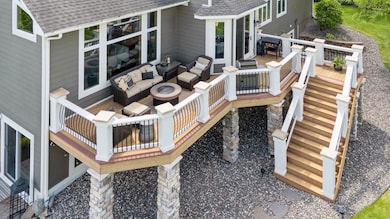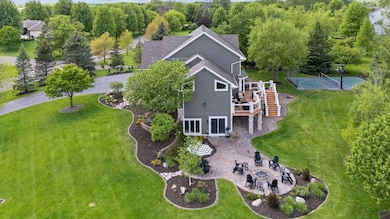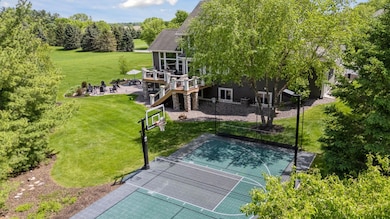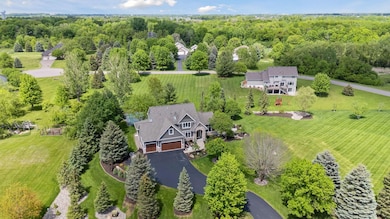
Highlights
- 86,249 Sq Ft lot
- Recreation Room
- Great Room
- Rush Creek Elementary School Rated A-
- 1 Fireplace
- No HOA
About This Home
As of July 2025Absolutely stunning acreage property in highly desired Maple Grove school district. Rarely available close in 2 acres in Acacia Hills, just minutes to all Maple Grove amenities and schools. Beautifully remodeled and updated high end finishes throughout. Eye-catching & spacious vaulted greatroom right as you enter the home with custom stone fireplace. Gorgeous reclaimed hardwood floors througout the main level, plus a chef's kitchen with stainless steel appliances, custom quartz countertops and more. Fully remodeled owners suite, spacious secondary bedrooms, entertainers dream lower level with full bar, theater room, amazing woodwork details throughout plus a fully heated and insulated 4 car attached garage with attention to design and detail with loads of storage. Beautifully designed outdoor spaces including a full outdoor sport court, pickleball court, pavers patios with built in firepit, room for pool and additional outbuilding. Dont miss out on this rare opportunity!
Home Details
Home Type
- Single Family
Est. Annual Taxes
- $10,020
Year Built
- Built in 2001
Lot Details
- 1.98 Acre Lot
- Lot Dimensions are 453 x 194 x 195 x 390
- Cul-De-Sac
Parking
- 4 Car Attached Garage
- Heated Garage
- Insulated Garage
- Garage Door Opener
Interior Spaces
- 2-Story Property
- Wet Bar
- 1 Fireplace
- Great Room
- Family Room
- Dining Room
- Recreation Room
- Game Room
Kitchen
- Built-In Oven
- Cooktop
- Microwave
- Freezer
- Dishwasher
- Disposal
- The kitchen features windows
Bedrooms and Bathrooms
- 5 Bedrooms
Laundry
- Dryer
- Washer
Finished Basement
- Walk-Out Basement
- Basement Fills Entire Space Under The House
- Sump Pump
- Drain
- Basement Window Egress
Eco-Friendly Details
- Air Exchanger
Utilities
- Forced Air Heating and Cooling System
- Underground Utilities
- 200+ Amp Service
- Well
Community Details
- No Home Owners Association
- Acacia Hills Subdivision
Listing and Financial Details
- Assessor Parcel Number 1311923230018
Ownership History
Purchase Details
Purchase Details
Similar Homes in the area
Home Values in the Area
Average Home Value in this Area
Purchase History
| Date | Type | Sale Price | Title Company |
|---|---|---|---|
| Warranty Deed | $762,650 | -- | |
| Warranty Deed | $488,715 | -- |
Mortgage History
| Date | Status | Loan Amount | Loan Type |
|---|---|---|---|
| Previous Owner | $350,000 | Credit Line Revolving |
Property History
| Date | Event | Price | Change | Sq Ft Price |
|---|---|---|---|---|
| 07/15/2025 07/15/25 | Sold | $1,205,000 | +9.5% | $283 / Sq Ft |
| 05/31/2025 05/31/25 | Pending | -- | -- | -- |
| 05/30/2025 05/30/25 | For Sale | $1,100,000 | -- | $258 / Sq Ft |
Tax History Compared to Growth
Tax History
| Year | Tax Paid | Tax Assessment Tax Assessment Total Assessment is a certain percentage of the fair market value that is determined by local assessors to be the total taxable value of land and additions on the property. | Land | Improvement |
|---|---|---|---|---|
| 2023 | $9,961 | $714,300 | $118,000 | $596,300 |
| 2022 | $8,193 | $677,000 | $113,000 | $564,000 |
| 2021 | $8,312 | $600,000 | $121,000 | $479,000 |
| 2020 | $8,355 | $601,000 | $110,000 | $491,000 |
| 2019 | $8,226 | $578,000 | $110,000 | $468,000 |
| 2018 | $8,303 | $551,000 | $110,000 | $441,000 |
| 2017 | $8,237 | $533,000 | $93,000 | $440,000 |
| 2016 | $8,169 | $527,000 | $112,000 | $415,000 |
| 2015 | $8,344 | $527,000 | $112,000 | $415,000 |
| 2014 | -- | $499,000 | $75,000 | $424,000 |
Agents Affiliated with this Home
-
Robert Ferguson

Seller's Agent in 2025
Robert Ferguson
RE/MAX Results
(703) 926-6139
3 in this area
221 Total Sales
-
Lane Larson

Seller Co-Listing Agent in 2025
Lane Larson
RE/MAX Results
(651) 402-7297
1 in this area
233 Total Sales
Map
Source: NorthstarMLS
MLS Number: 6718269
APN: 13-119-23-23-0018
- 9015 Schutte Ct
- 19301 Schutte Rd
- 19835 County Road 30
- 8300 County Road 116
- 9012 Sawgrass Glen
- 19885 Hunters Ridge
- 9555 Alvarado Ln N
- 19972 Hunter's Ridge
- 19974 Hunter's Ridge
- 19995 Hunter's Ridge
- 19671 Hunter's Ridge
- 9977 Jack Pine Ln
- 19220 81st Place N
- 9179 Larkspur Glade
- 20535 County Road 30
- 18566 Gladstone Blvd N
- 10051 Mulberry Ln
- 9997 Mulberry Ln
- 10054 Mulberry Ln
- 10045 Mulberry Ct






