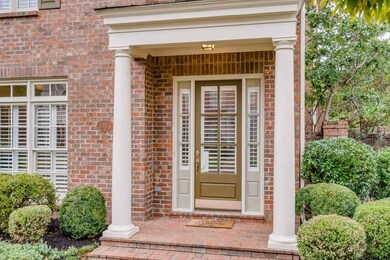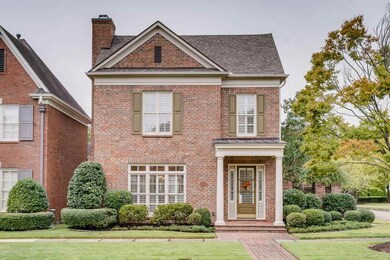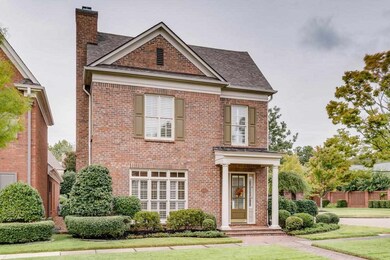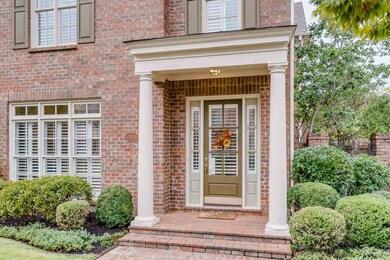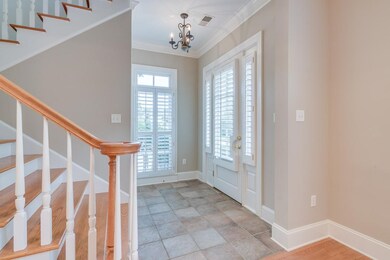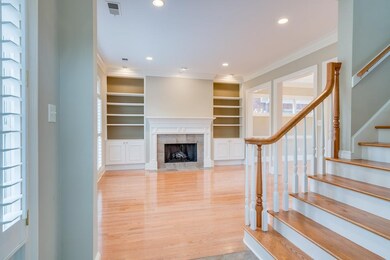
1983 Arden Walk Ln Germantown, TN 38138
Poplar Pines NeighborhoodEstimated Value: $632,000 - $705,000
Highlights
- Landscaped Professionally
- Wooded Lot
- Wood Flooring
- Riverdale Elementary School Rated A
- Traditional Architecture
- Main Floor Primary Bedroom
About This Home
As of December 2019Popular & convenient Rowan Oak. Corner lot across from The Green. 10 ft smooth ceilings/heavy molding/8 ft doors/transoms/plantation shutters/built-ins/ hardwood. Island kitchen w/ granite, stone backsplash, pantry, SS appliances w/ double ovens, downdraft cooktop. Refrig, W/D in laundry stay. Master down w 12X7 walk-in w/ laundry shoot. Bonus/Loft Den or Office+3 bedrms (2 w/ walk-ins), 2 baths up. 3 newer Carrier HVAC units. Walk up attic. Roof-2018. Exterior just painted. Warranty. Vacant!
Last Agent to Sell the Property
Allen Keeton
Crye-Leike, Inc., REALTORS License #201457 Listed on: 10/09/2019
Home Details
Home Type
- Single Family
Est. Annual Taxes
- $4,391
Year Built
- Built in 2000
Lot Details
- 6,534 Sq Ft Lot
- Dog Run
- Brick Fence
- Landscaped Professionally
- Corner Lot
- Level Lot
- Sprinklers on Timer
- Wooded Lot
HOA Fees
- $125 Monthly HOA Fees
Home Design
- Traditional Architecture
- Slab Foundation
- Composition Shingle Roof
Interior Spaces
- 3,200-3,399 Sq Ft Home
- 3,370 Sq Ft Home
- 2-Story Property
- Built-in Bookshelves
- Smooth Ceilings
- Ceiling height of 9 feet or more
- Ceiling Fan
- Fireplace With Gas Starter
- Fireplace Features Masonry
- Some Wood Windows
- Double Pane Windows
- Window Treatments
- Two Story Entrance Foyer
- Living Room with Fireplace
- Dining Room
- Play Room
- Keeping Room
Kitchen
- Eat-In Kitchen
- Breakfast Bar
- Double Self-Cleaning Oven
- Cooktop
- Dishwasher
- Kitchen Island
- Disposal
Flooring
- Wood
- Wall to Wall Carpet
- Tile
Bedrooms and Bathrooms
- 4 Bedrooms | 1 Primary Bedroom on Main
- En-Suite Bathroom
- Walk-In Closet
- Primary Bathroom is a Full Bathroom
- Dual Vanity Sinks in Primary Bathroom
- Whirlpool Bathtub
- Bathtub With Separate Shower Stall
Laundry
- Laundry Room
- Dryer
- Washer
Attic
- Pull Down Stairs to Attic
- Permanent Attic Stairs
Home Security
- Home Security System
- Storm Doors
- Fire and Smoke Detector
- Termite Clearance
- Iron Doors
Parking
- 2 Car Attached Garage
- Rear-Facing Garage
- Garage Door Opener
Outdoor Features
- Patio
- Porch
Utilities
- Multiple cooling system units
- Central Heating and Cooling System
- Multiple Heating Units
- Heating System Uses Gas
- 220 Volts
- Gas Water Heater
- Cable TV Available
Community Details
- Rowan Oak P.U.D. Subdivision
- Mandatory home owners association
- Planned Unit Development
Listing and Financial Details
- Assessor Parcel Number G0219B G00073
Ownership History
Purchase Details
Home Financials for this Owner
Home Financials are based on the most recent Mortgage that was taken out on this home.Purchase Details
Home Financials for this Owner
Home Financials are based on the most recent Mortgage that was taken out on this home.Purchase Details
Purchase Details
Home Financials for this Owner
Home Financials are based on the most recent Mortgage that was taken out on this home.Purchase Details
Home Financials for this Owner
Home Financials are based on the most recent Mortgage that was taken out on this home.Similar Homes in Germantown, TN
Home Values in the Area
Average Home Value in this Area
Purchase History
| Date | Buyer | Sale Price | Title Company |
|---|---|---|---|
| Wright Michael D | $480,000 | None Available | |
| Bucci Lucy | $415,000 | Multiple | |
| Stephan Gerald H | $445,000 | Grace Title & Escrow Llc | |
| Watkins Belinda G | $304,500 | -- | |
| Woods Robert E | $407,000 | -- |
Mortgage History
| Date | Status | Borrower | Loan Amount |
|---|---|---|---|
| Previous Owner | Bruijn Lucy L | $438,300 | |
| Previous Owner | Bucci Lucy | $394,250 | |
| Previous Owner | Woods Robert E | $322,000 | |
| Previous Owner | Watkins Belinda G | $243,600 | |
| Previous Owner | Woods Robert E | $50,000 | |
| Previous Owner | Woods Robert E | $325,600 | |
| Closed | Watkins Belinda G | $60,900 |
Property History
| Date | Event | Price | Change | Sq Ft Price |
|---|---|---|---|---|
| 12/02/2019 12/02/19 | Sold | $480,000 | -3.0% | $150 / Sq Ft |
| 10/09/2019 10/09/19 | For Sale | $495,000 | +19.3% | $155 / Sq Ft |
| 08/27/2012 08/27/12 | Sold | $415,000 | -5.6% | $130 / Sq Ft |
| 07/28/2012 07/28/12 | Pending | -- | -- | -- |
| 04/26/2012 04/26/12 | For Sale | $439,500 | -- | $137 / Sq Ft |
Tax History Compared to Growth
Tax History
| Year | Tax Paid | Tax Assessment Tax Assessment Total Assessment is a certain percentage of the fair market value that is determined by local assessors to be the total taxable value of land and additions on the property. | Land | Improvement |
|---|---|---|---|---|
| 2025 | $4,391 | $174,150 | $32,500 | $141,650 |
| 2024 | $4,391 | $129,525 | $27,425 | $102,100 |
| 2023 | $6,772 | $129,525 | $27,425 | $102,100 |
| 2022 | $6,558 | $129,525 | $27,425 | $102,100 |
| 2021 | $6,735 | $129,525 | $27,425 | $102,100 |
| 2020 | $6,611 | $110,175 | $27,425 | $82,750 |
| 2019 | $4,462 | $110,175 | $27,425 | $82,750 |
| 2018 | $4,462 | $110,175 | $27,425 | $82,750 |
| 2017 | $6,699 | $110,175 | $27,425 | $82,750 |
| 2016 | $4,396 | $100,600 | $0 | $0 |
| 2014 | $4,396 | $100,600 | $0 | $0 |
Agents Affiliated with this Home
-

Seller's Agent in 2019
Allen Keeton
Crye-Leike, Inc., REALTORS
-
Cindy Nelson

Buyer's Agent in 2019
Cindy Nelson
Bryan Realty Group
(901) 471-9550
15 Total Sales
-
Bill Maury

Seller's Agent in 2012
Bill Maury
Coldwell Banker Collins-Maury
(901) 870-3771
1 in this area
88 Total Sales
-
B
Seller Co-Listing Agent in 2012
Becky Maury
Coldwell Banker Collins-Maury
-

Buyer's Agent in 2012
Mike Lawhead
Sowell, Realtors
Map
Source: Memphis Area Association of REALTORS®
MLS Number: 10063702
APN: G0-219B-G0-0073
- 1968 Mcclellan Ln
- 1928 Val Verde Dr
- 2005 Shadeley Dr
- 2026 Sunset Rd
- 2021 Sunset Rd
- 7215 Plantation Cir
- 7237 Neshoba Cir
- 7235 Neshoba Cir
- 2058 Chatham Cove
- 7231 Plantation Cir
- 7243 Plantation Cir
- 1870 Riverdale Rd
- 7209 Donnington Dr
- 7150 Woodridge Ln
- 1928 Clarington Dr
- 1948 Clarington Dr
- 6917 Amberly Rd
- 6932 Midhurst Rd
- 6905 Petworth Rd
- 1839 Brookside Dr
- 1983 Arden Walk Ln
- 1987 Arden Walk Ln
- 1991 Arden Walk Ln
- 1971 Arden Walk Ln
- 1980 Cottage Glen Cir W
- 1995 Arden Walk Ln
- 1984 Cottage Glen Cir W
- 1984 Arden Walk Ln
- 1988 Arden Walk Ln
- 1988 Cottage Glen Cir W
- 1992 Arden Walk Ln
- 1965 Arden Walk Ln
- 1994 Cottage Glen Cir W
- 7104 Gallery Ct
- 1996 Arden Walk Ln
- 1972 Arden Walk Ln
- 7100 Gallery Ct
- 1959 Arden Walk Ln
- 1966 Arden Walk Ln
- 7145 Gallery Ct

