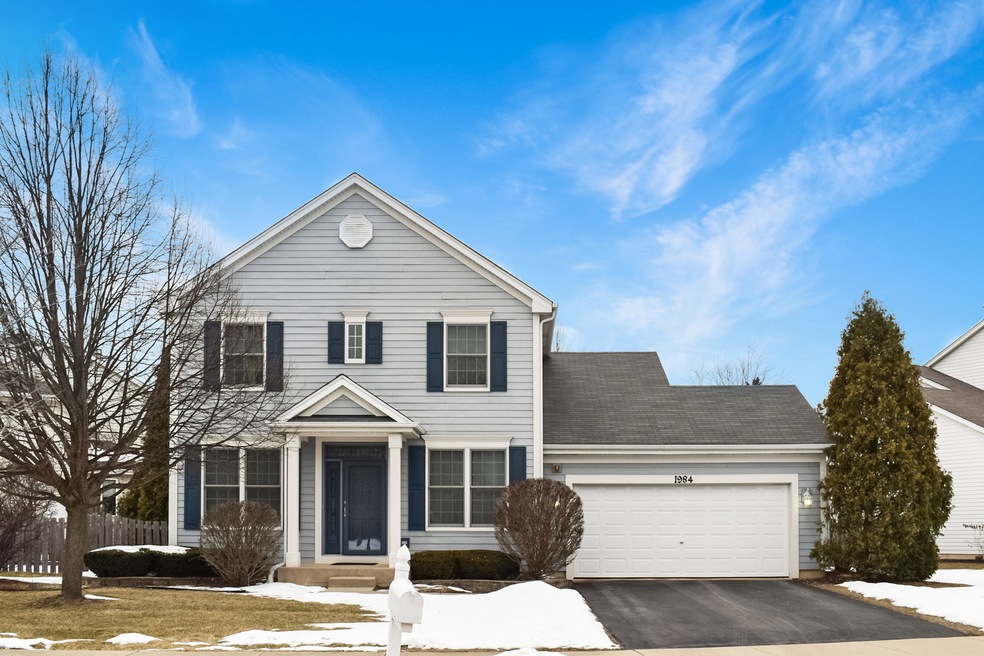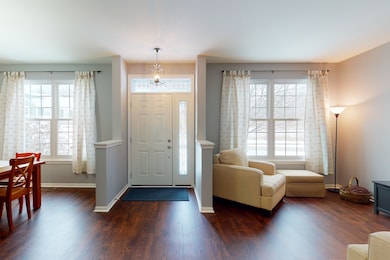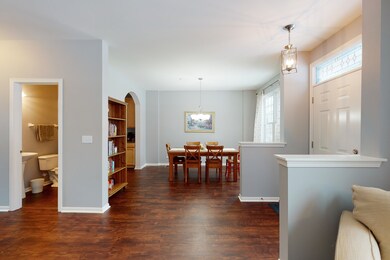
1984 Colchester Ave Hoffman Estates, IL 60192
West Hoffman Estates NeighborhoodHighlights
- Open Floorplan
- Walk-In Pantry
- Double Oven
- Contemporary Architecture
- Formal Dining Room
- 4-minute walk to Princeton Park
About This Home
As of February 2025Beautiful spacious home located in a picturesque neighborhood. Step into the foyer where you will find (less than a year old) vinyl plank floors throughout the first floor. Island kitchen with a huge walk-in pantry has tons of storage and work space. Great flow with an open floor plan is wonderful for easy living and entertaining large groups. Snuggle up in front of your cozy fireplace on cold winter days. Formal living and dining rooms. Butler's pantry. All of the bedrooms have walk-in closets. Master bedroom's closet is 10x8. Full basement with 9 foot ceilings. Patio, fenced in yard with mature landscaping. Minutes to restaurants shopping and expressway. Anderson windows and doors - 2014, Refrigerator-2013, DW and microwave - 2018, Furnace and AC - 2010, Washer and Dryer - 2010. Please exclude window treatments in child's room. You're going to love this beautiful home!
Last Agent to Sell the Property
HomeSmart Connect LLC License #471008401 Listed on: 01/29/2021

Home Details
Home Type
- Single Family
Est. Annual Taxes
- $11,394
Year Built
- 2001
Lot Details
- East or West Exposure
- Fenced Yard
Parking
- Attached Garage
- Garage Transmitter
- Garage Door Opener
- Driveway
- Garage Is Owned
Home Design
- Contemporary Architecture
- Slab Foundation
- Asphalt Shingled Roof
- Aluminum Siding
Interior Spaces
- Open Floorplan
- Ceiling height of 9 feet or more
- Fireplace With Gas Starter
- Window Treatments
- Formal Dining Room
- Partially Carpeted
- Unfinished Basement
- Basement Fills Entire Space Under The House
Kitchen
- Breakfast Bar
- Walk-In Pantry
- Double Oven
- Microwave
- Dishwasher
- Kitchen Island
- Disposal
Bedrooms and Bathrooms
- Walk-In Closet
- Dual Sinks
- Separate Shower
Laundry
- Laundry on upper level
- Dryer
- Washer
Outdoor Features
- Patio
Utilities
- Forced Air Heating and Cooling System
- Heating System Uses Gas
Listing and Financial Details
- Homeowner Tax Exemptions
Ownership History
Purchase Details
Home Financials for this Owner
Home Financials are based on the most recent Mortgage that was taken out on this home.Purchase Details
Home Financials for this Owner
Home Financials are based on the most recent Mortgage that was taken out on this home.Purchase Details
Home Financials for this Owner
Home Financials are based on the most recent Mortgage that was taken out on this home.Purchase Details
Home Financials for this Owner
Home Financials are based on the most recent Mortgage that was taken out on this home.Similar Homes in the area
Home Values in the Area
Average Home Value in this Area
Purchase History
| Date | Type | Sale Price | Title Company |
|---|---|---|---|
| Warranty Deed | $475,000 | None Listed On Document | |
| Warranty Deed | $333,000 | Chicago Title | |
| Warranty Deed | $370,000 | First American Title | |
| Warranty Deed | $303,500 | 1St American Title |
Mortgage History
| Date | Status | Loan Amount | Loan Type |
|---|---|---|---|
| Open | $451,250 | New Conventional | |
| Previous Owner | $266,400 | New Conventional | |
| Previous Owner | $301,000 | New Conventional | |
| Previous Owner | $360,619 | New Conventional | |
| Previous Owner | $365,000 | Unknown | |
| Previous Owner | $358,900 | Unknown | |
| Previous Owner | $225,400 | Unknown | |
| Previous Owner | $242,700 | Balloon |
Property History
| Date | Event | Price | Change | Sq Ft Price |
|---|---|---|---|---|
| 02/14/2025 02/14/25 | Sold | $475,000 | -2.9% | $211 / Sq Ft |
| 01/20/2025 01/20/25 | Pending | -- | -- | -- |
| 01/17/2025 01/17/25 | For Sale | $489,000 | +46.8% | $217 / Sq Ft |
| 03/30/2021 03/30/21 | Sold | $333,000 | +5.7% | $162 / Sq Ft |
| 01/30/2021 01/30/21 | Pending | -- | -- | -- |
| 01/29/2021 01/29/21 | For Sale | $315,000 | -- | $153 / Sq Ft |
Tax History Compared to Growth
Tax History
| Year | Tax Paid | Tax Assessment Tax Assessment Total Assessment is a certain percentage of the fair market value that is determined by local assessors to be the total taxable value of land and additions on the property. | Land | Improvement |
|---|---|---|---|---|
| 2024 | $11,394 | $38,000 | $7,052 | $30,948 |
| 2023 | $11,394 | $38,000 | $7,052 | $30,948 |
| 2022 | $11,394 | $38,000 | $7,052 | $30,948 |
| 2021 | $9,227 | $28,956 | $6,509 | $22,447 |
| 2020 | $9,145 | $28,956 | $6,509 | $22,447 |
| 2019 | $9,047 | $32,174 | $6,509 | $25,665 |
| 2018 | $10,398 | $33,500 | $5,695 | $27,805 |
| 2017 | $10,319 | $33,500 | $5,695 | $27,805 |
| 2016 | $9,916 | $33,500 | $5,695 | $27,805 |
| 2015 | $10,214 | $31,942 | $5,153 | $26,789 |
| 2014 | $10,056 | $31,942 | $5,153 | $26,789 |
| 2013 | $9,726 | $31,942 | $5,153 | $26,789 |
Agents Affiliated with this Home
-
Amabel Babao Neely
A
Seller's Agent in 2025
Amabel Babao Neely
Century 21 Langos & Christian
(847) 593-3460
2 in this area
25 Total Sales
-
Jim Garry

Buyer's Agent in 2025
Jim Garry
Garry Real Estate
(630) 561-3491
1 in this area
173 Total Sales
-
Jane Viola

Seller's Agent in 2021
Jane Viola
The McDonald Group
(847) 436-6082
5 in this area
67 Total Sales
Map
Source: Midwest Real Estate Data (MRED)
MLS Number: MRD10982296
APN: 06-04-108-013-0000
- 2097 Ivy Ridge Dr Unit 2097
- 2140 Colchester Ave
- 2136 Yale Cir Unit 122136
- 5245 Landers Dr
- 2055 Morningview Dr
- 5355 Fox Path Ln
- 5644 Red Oak Dr
- 5670 Brentwood Dr Unit 5
- 2045 Bonita Ln
- 5912 Mackinac Ln
- 1289 Mallard Ln
- 5928 Leeds Rd
- 5654 Angouleme Ln
- 1510 Dale Dr
- 6063 Delaney Dr Unit 196
- 6082 Canterbury Ln Unit 54
- 1813 Maureen Dr Unit 553
- 1830 Maureen Dr Unit 241
- 1241 Asbury Ct Unit 262124
- 1237 Bradley Cir Unit 212123





