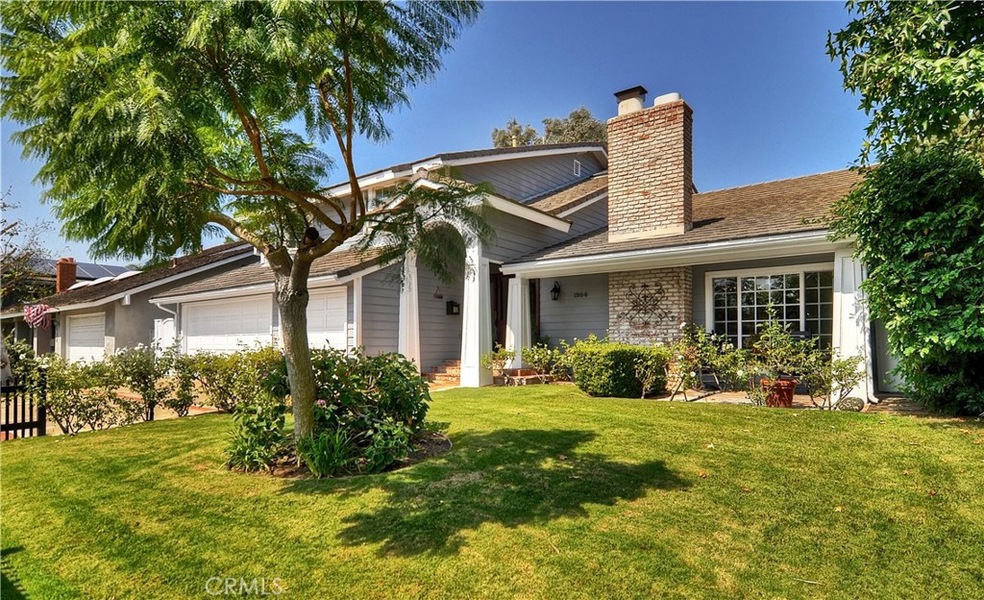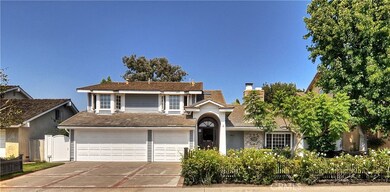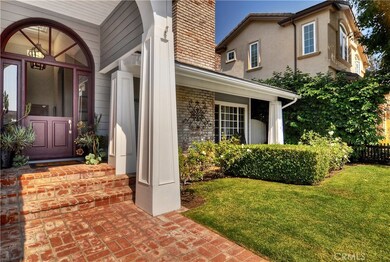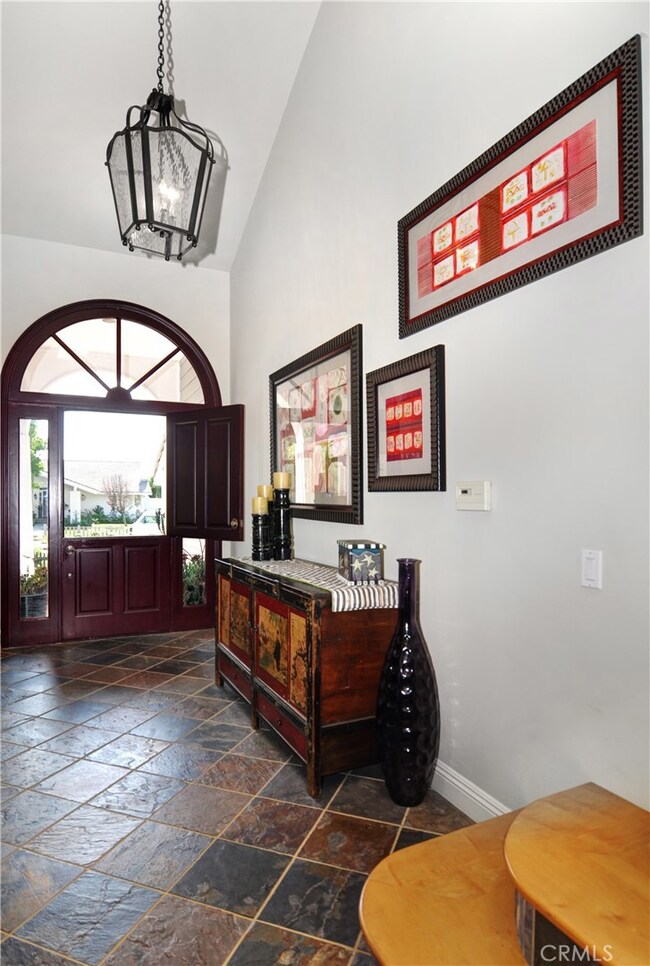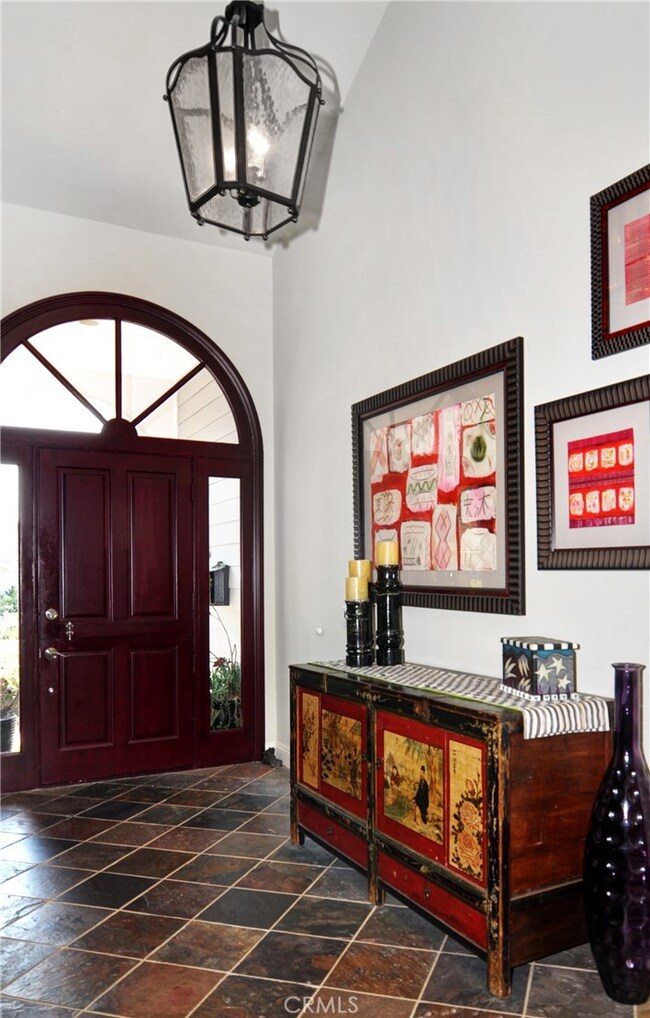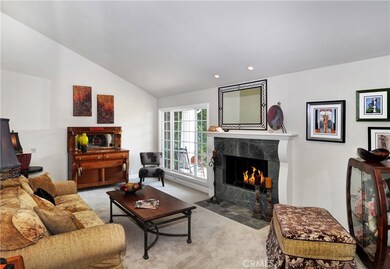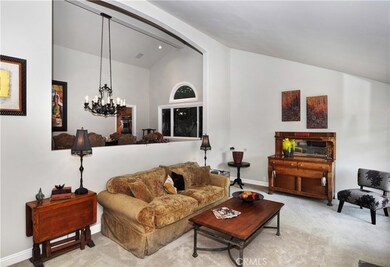
1984 Port Seabourne Way Newport Beach, CA 92660
Harbor View Homes NeighborhoodHighlights
- Primary Bedroom Suite
- Open Floorplan
- Fireplace in Primary Bedroom
- Corona del Mar Middle and High School Rated A
- Clubhouse
- Property is near a park
About This Home
As of October 2019Beautifully remodeled and move-in ready, 1984 Port Seabourne has immense curbside appeal with tasteful landscaping and a picket fence. This 5-bedroom, 3-bath home offers plenty of space with a 3,500 square foot home on an oversized 7,600 square foot private lot. Remodeled and expanded in 2000, this Somerset model brings to life endless space for entertaining and living life to the fullest. Hardwood and stunning stone floors fill the home, giving a timeless and elegant feel. The open kitchen is framed around a large island, complete with a 6-burner gas range, plentiful countertop workspace, and abundant storage. The spacious family room sits adjacent and open to the kitchen, features coffered ceilings, large sliding doors with access to the backyard, built-in media center, and a fireplace. In the master suite, the bedroom boasts high vaulted ceilings, a fireplace, and plenty of natural light. The master bathroom includes dual vanities, a built-in jetted tub, and walk in shower with stunning stonework. Three additional bedrooms are located on the 2nd level with the fifth bedroom located on the main level of the home that can double as a home office or playroom. The large backyard features a deck that is perfect for entertaining and the lush landscaping that creates a private oasis. This home is a wonderful opportunity to enjoy all the Port Streets have to offer including community clubhouses and pools and green belt in addition to the award winning Andersen Elementary.
Last Agent to Sell the Property
Surterre Properties Inc. License #01171319 Listed on: 09/12/2017

Home Details
Home Type
- Single Family
Est. Annual Taxes
- $36,134
Year Built
- Built in 1971 | Remodeled
Lot Details
- 7,670 Sq Ft Lot
- Lot Dimensions are 65x107
- Rectangular Lot
- Private Yard
- Lawn
- Back and Front Yard
HOA Fees
- $110 Monthly HOA Fees
Parking
- 3 Car Garage
Home Design
- Tile Roof
Interior Spaces
- 3,527 Sq Ft Home
- 2-Story Property
- Open Floorplan
- Built-In Features
- Crown Molding
- Cathedral Ceiling
- Recessed Lighting
- Formal Entry
- Family Room with Fireplace
- Living Room with Fireplace
- Dining Room
- Home Office
Kitchen
- Breakfast Area or Nook
- Breakfast Bar
- <<doubleOvenToken>>
- Six Burner Stove
- Gas Cooktop
- <<microwave>>
- Dishwasher
- Kitchen Island
- Granite Countertops
Flooring
- Wood
- Tile
Bedrooms and Bathrooms
- 5 Bedrooms | 1 Main Level Bedroom
- Fireplace in Primary Bedroom
- Primary Bedroom Suite
- Walk-In Closet
- 3 Full Bathrooms
Laundry
- Laundry Room
- Laundry in Garage
Outdoor Features
- Balcony
- Patio
- Exterior Lighting
- Rain Gutters
- Front Porch
Location
- Property is near a park
Schools
- Andersen Elementary School
- Corona Del Mar Middle School
- Corona Del Mar High School
Utilities
- Central Heating
- Sewer Paid
Listing and Financial Details
- Tax Lot 35
- Tax Tract Number 7027
- Assessor Parcel Number 45825310
Community Details
Overview
- Harbor View Community Association, Phone Number (714) 634-0611
Amenities
- Community Barbecue Grill
- Clubhouse
- Meeting Room
Recreation
- Community Pool
Ownership History
Purchase Details
Home Financials for this Owner
Home Financials are based on the most recent Mortgage that was taken out on this home.Purchase Details
Home Financials for this Owner
Home Financials are based on the most recent Mortgage that was taken out on this home.Purchase Details
Home Financials for this Owner
Home Financials are based on the most recent Mortgage that was taken out on this home.Purchase Details
Home Financials for this Owner
Home Financials are based on the most recent Mortgage that was taken out on this home.Similar Homes in Newport Beach, CA
Home Values in the Area
Average Home Value in this Area
Purchase History
| Date | Type | Sale Price | Title Company |
|---|---|---|---|
| Grant Deed | $3,130,000 | Ticor Ttl Orange Cnty Branch | |
| Interfamily Deed Transfer | -- | Ticor Ttl Orange Cnty Branch | |
| Grant Deed | $2,060,000 | Ticor Title | |
| Interfamily Deed Transfer | -- | Ticor Title | |
| Interfamily Deed Transfer | -- | None Available | |
| Interfamily Deed Transfer | -- | North American Title Co | |
| Grant Deed | $555,000 | North American Title Co |
Mortgage History
| Date | Status | Loan Amount | Loan Type |
|---|---|---|---|
| Open | $500,000 | Credit Line Revolving | |
| Closed | $1,000,000 | Credit Line Revolving | |
| Closed | $300,000 | Credit Line Revolving | |
| Open | $3,037,500 | New Conventional | |
| Closed | $250,000 | Commercial | |
| Closed | $2,504,000 | New Conventional | |
| Previous Owner | $1,000,000 | Purchase Money Mortgage | |
| Previous Owner | $742,555 | Credit Line Revolving | |
| Previous Owner | $500,000 | Credit Line Revolving | |
| Previous Owner | $980,000 | Unknown | |
| Previous Owner | $980,000 | Unknown | |
| Previous Owner | $172,000 | Credit Line Revolving | |
| Previous Owner | $980,000 | Unknown | |
| Previous Owner | $140,000 | Credit Line Revolving | |
| Previous Owner | $980,000 | Unknown | |
| Previous Owner | $975,000 | Unknown | |
| Previous Owner | $805,000 | Unknown | |
| Previous Owner | $693,500 | Construction | |
| Previous Owner | $50,000 | Credit Line Revolving | |
| Previous Owner | $444,000 | No Value Available |
Property History
| Date | Event | Price | Change | Sq Ft Price |
|---|---|---|---|---|
| 10/31/2019 10/31/19 | Sold | $3,380,000 | 0.0% | $704 / Sq Ft |
| 10/04/2019 10/04/19 | Pending | -- | -- | -- |
| 10/01/2019 10/01/19 | Off Market | $3,380,000 | -- | -- |
| 08/22/2019 08/22/19 | For Sale | $3,500,000 | +69.9% | $729 / Sq Ft |
| 03/07/2018 03/07/18 | Sold | $2,060,000 | -5.5% | $584 / Sq Ft |
| 02/06/2018 02/06/18 | Pending | -- | -- | -- |
| 01/04/2018 01/04/18 | Price Changed | $2,180,000 | -2.7% | $618 / Sq Ft |
| 09/12/2017 09/12/17 | For Sale | $2,240,000 | -- | $635 / Sq Ft |
Tax History Compared to Growth
Tax History
| Year | Tax Paid | Tax Assessment Tax Assessment Total Assessment is a certain percentage of the fair market value that is determined by local assessors to be the total taxable value of land and additions on the property. | Land | Improvement |
|---|---|---|---|---|
| 2024 | $36,134 | $3,403,745 | $2,148,370 | $1,255,375 |
| 2023 | $35,289 | $3,337,005 | $2,106,245 | $1,230,760 |
| 2022 | $34,704 | $3,271,574 | $2,064,946 | $1,206,628 |
| 2021 | $33,563 | $3,162,426 | $2,024,457 | $1,137,969 |
| 2020 | $33,314 | $3,130,000 | $2,003,699 | $1,126,301 |
| 2019 | $24,815 | $2,326,123 | $1,722,397 | $603,726 |
| 2018 | $10,253 | $948,793 | $610,950 | $337,843 |
| 2017 | $10,071 | $930,190 | $598,971 | $331,219 |
| 2016 | $9,845 | $911,951 | $587,226 | $324,725 |
| 2015 | $9,750 | $898,253 | $578,405 | $319,848 |
| 2014 | $9,520 | $880,658 | $567,075 | $313,583 |
Agents Affiliated with this Home
-
Ben Hecht
B
Seller's Agent in 2019
Ben Hecht
BD Realty
(310) 867-3056
11 Total Sales
-
Jim Kline

Seller's Agent in 2018
Jim Kline
Surterre Properties Inc.
(949) 717-7100
27 in this area
56 Total Sales
-
Alexei Sarna

Seller Co-Listing Agent in 2018
Alexei Sarna
Surterre Properties Inc.
(949) 717-7100
21 in this area
37 Total Sales
Map
Source: California Regional Multiple Listing Service (CRMLS)
MLS Number: NP17203087
APN: 458-253-10
- 5 Hillsborough
- 1954 Port Locksleigh Place
- 2001 Port Ramsgate Place
- 7 Belmont
- 17 Monaco Unit 12
- 2007 Port Provence Place
- 1963 Port Edward Place
- 2011 Yacht Vindex
- 9 Saint Tropez
- 1933 Port Bristol Cir
- 11 Montpellier Unit 22
- 1977 Port Cardiff Place
- 1915 Yacht Truant
- 3 Harbor Ridge Dr
- 31 Carmel Bay Dr
- 24 Coventry
- 1831 Newport Hills Dr E
- 25 Point Loma Dr
- 3 Seabluff
- 1736 Port Sheffield Place
