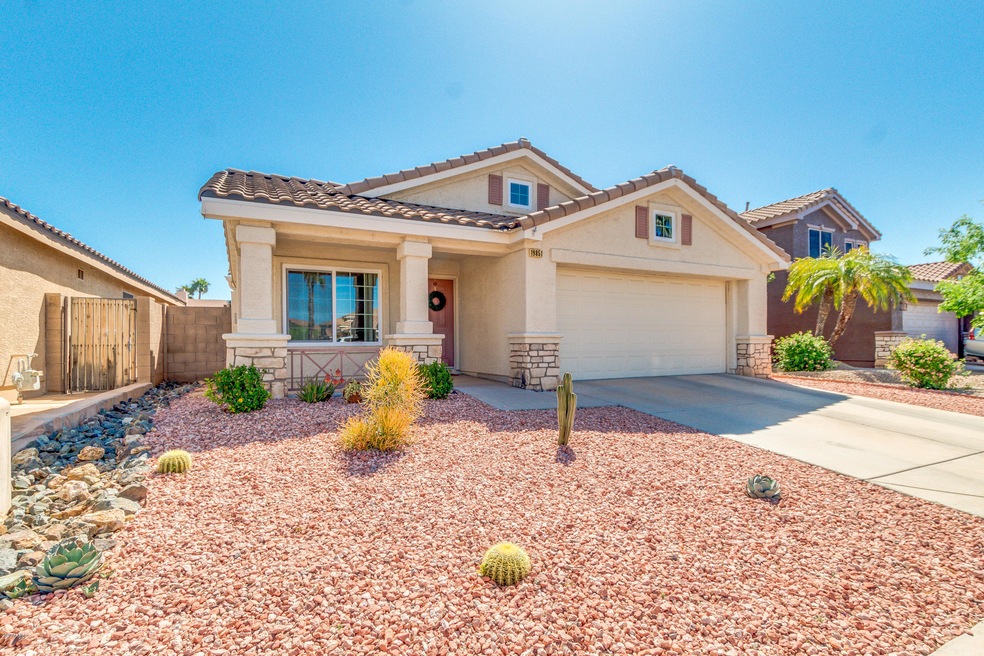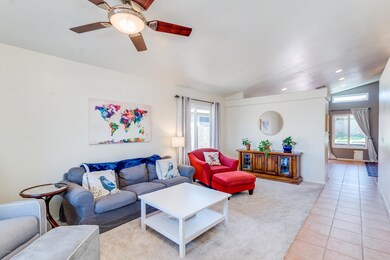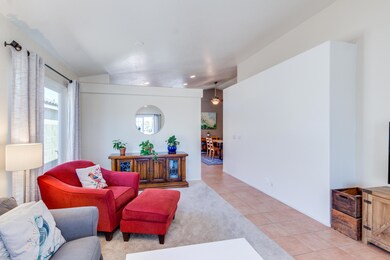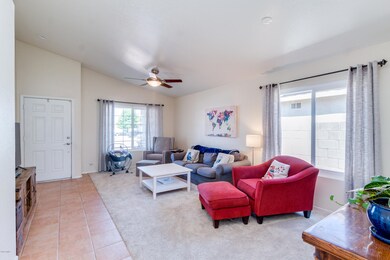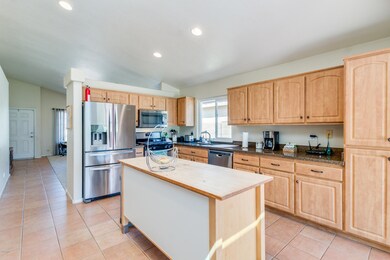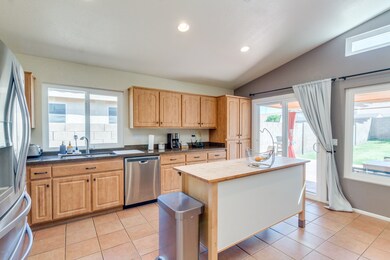
19851 N 33rd St Phoenix, AZ 85050
Paradise Valley NeighborhoodHighlights
- Vaulted Ceiling
- Granite Countertops
- Eat-In Kitchen
- Quail Run Elementary School Rated A
- Covered patio or porch
- Double Pane Windows
About This Home
As of June 2020Absolutely beautiful 3 bed/2 bath home in north Phoenix, ideal location, with a ton of BIG improvements. All brand-new energy efficient windows, brand-new sliding doors, new roof (Jan 2018), new HVAC (May 2018). Home has very open feel, with vaulted ceilings, lots of natural light. Spacious eat-in kitchen features granite counters, tons of cabinetry, gleaming stainless steel appliances, and 4-burner gas range. Direct access from kitchen to back patio makes this an ideal home in which to relax and entertain! Spacious master BR also has sliding door to the back patio. Master bath has dual sinks, tub/shower, large closet. Comfortable living/family room has plush carpeting, and another sliding door for backyard access. Beautifully landscaped, grassy backyard has large, extended covered patio.
Last Agent to Sell the Property
Max Shadle
Redfin Corporation License #SA578873000

Home Details
Home Type
- Single Family
Est. Annual Taxes
- $1,667
Year Built
- Built in 1994
Lot Details
- 5,489 Sq Ft Lot
- Desert faces the front of the property
- Block Wall Fence
- Backyard Sprinklers
- Sprinklers on Timer
- Grass Covered Lot
HOA Fees
- $30 Monthly HOA Fees
Parking
- 2 Car Garage
- Garage Door Opener
Home Design
- Wood Frame Construction
- Tile Roof
- Stone Exterior Construction
- Stucco
Interior Spaces
- 1,307 Sq Ft Home
- 1-Story Property
- Vaulted Ceiling
- Ceiling Fan
- Double Pane Windows
- Low Emissivity Windows
- Vinyl Clad Windows
Kitchen
- Eat-In Kitchen
- Granite Countertops
Flooring
- Carpet
- Tile
Bedrooms and Bathrooms
- 3 Bedrooms
- Primary Bathroom is a Full Bathroom
- 2 Bathrooms
- Dual Vanity Sinks in Primary Bathroom
Schools
- Quail Run Elementary School
- Vista Verde Middle School
- Paradise Valley High School
Utilities
- Refrigerated Cooling System
- Heating System Uses Natural Gas
- High Speed Internet
- Cable TV Available
Additional Features
- No Interior Steps
- Covered patio or porch
Community Details
- Association fees include ground maintenance
- Golden Valley Association, Phone Number (602) 294-0999
- Built by Kaufman & Broad
- Kaufman & Broad At Desert Canyon Subdivision
Listing and Financial Details
- Tax Lot 181
- Assessor Parcel Number 213-14-879
Ownership History
Purchase Details
Home Financials for this Owner
Home Financials are based on the most recent Mortgage that was taken out on this home.Purchase Details
Home Financials for this Owner
Home Financials are based on the most recent Mortgage that was taken out on this home.Purchase Details
Home Financials for this Owner
Home Financials are based on the most recent Mortgage that was taken out on this home.Purchase Details
Home Financials for this Owner
Home Financials are based on the most recent Mortgage that was taken out on this home.Purchase Details
Home Financials for this Owner
Home Financials are based on the most recent Mortgage that was taken out on this home.Purchase Details
Home Financials for this Owner
Home Financials are based on the most recent Mortgage that was taken out on this home.Map
Similar Homes in the area
Home Values in the Area
Average Home Value in this Area
Purchase History
| Date | Type | Sale Price | Title Company |
|---|---|---|---|
| Warranty Deed | $305,000 | Fidelity Natl Ttl Agcy Inc | |
| Warranty Deed | $254,900 | Stewart Title & Trust Of Pho | |
| Warranty Deed | $214,000 | American Title Service Agenc | |
| Warranty Deed | $215,000 | -- | |
| Warranty Deed | $116,500 | Fidelity Title | |
| Corporate Deed | $95,256 | First American Title | |
| Cash Sale Deed | $71,403 | First American Title |
Mortgage History
| Date | Status | Loan Amount | Loan Type |
|---|---|---|---|
| Open | $295,850 | New Conventional | |
| Previous Owner | $247,253 | New Conventional | |
| Previous Owner | $209,105 | FHA | |
| Previous Owner | $210,123 | FHA | |
| Previous Owner | $170,000 | Purchase Money Mortgage | |
| Previous Owner | $108,161 | Unknown | |
| Previous Owner | $110,650 | New Conventional | |
| Previous Owner | $94,479 | FHA |
Property History
| Date | Event | Price | Change | Sq Ft Price |
|---|---|---|---|---|
| 06/02/2020 06/02/20 | Sold | $305,000 | -3.1% | $233 / Sq Ft |
| 04/20/2020 04/20/20 | Pending | -- | -- | -- |
| 04/09/2020 04/09/20 | For Sale | $314,900 | +23.5% | $241 / Sq Ft |
| 04/27/2017 04/27/17 | Sold | $254,900 | +2.0% | $195 / Sq Ft |
| 03/28/2017 03/28/17 | For Sale | $249,900 | 0.0% | $191 / Sq Ft |
| 03/28/2017 03/28/17 | Price Changed | $249,900 | 0.0% | $191 / Sq Ft |
| 03/27/2017 03/27/17 | Pending | -- | -- | -- |
| 03/23/2017 03/23/17 | For Sale | $249,900 | +16.8% | $191 / Sq Ft |
| 05/30/2014 05/30/14 | Sold | $214,000 | -0.4% | $164 / Sq Ft |
| 04/10/2014 04/10/14 | For Sale | $214,900 | -- | $164 / Sq Ft |
Tax History
| Year | Tax Paid | Tax Assessment Tax Assessment Total Assessment is a certain percentage of the fair market value that is determined by local assessors to be the total taxable value of land and additions on the property. | Land | Improvement |
|---|---|---|---|---|
| 2025 | $1,746 | $20,695 | -- | -- |
| 2024 | $1,706 | $19,710 | -- | -- |
| 2023 | $1,706 | $31,770 | $6,350 | $25,420 |
| 2022 | $1,690 | $24,150 | $4,830 | $19,320 |
| 2021 | $1,718 | $22,680 | $4,530 | $18,150 |
| 2020 | $1,659 | $21,370 | $4,270 | $17,100 |
| 2019 | $1,667 | $20,110 | $4,020 | $16,090 |
| 2018 | $1,606 | $18,000 | $3,600 | $14,400 |
| 2017 | $1,534 | $16,850 | $3,370 | $13,480 |
| 2016 | $1,510 | $16,380 | $3,270 | $13,110 |
| 2015 | $1,401 | $14,720 | $2,940 | $11,780 |
Source: Arizona Regional Multiple Listing Service (ARMLS)
MLS Number: 6063858
APN: 213-14-879
- 3207 E Behrend Dr
- 20218 N 33rd Place
- 20219 N 33rd Place
- 19651 N 34th St
- 19802 N 32nd St Unit 65
- 19802 N 32nd St Unit 85
- 19802 N 32nd St Unit 33
- 19802 N 32nd St Unit 84
- 19802 N 32nd St Unit 142
- 19802 N 32nd St Unit 36
- 19802 N 32nd St Unit 98
- 19802 N 32nd St Unit Lot 11
- 3353 E Blackhawk Dr
- 3117 E Escuda Rd
- 19851 N 35th St
- 3150 E Beardsley Rd Unit 1091
- 3150 E Beardsley Rd Unit 1023
- 3150 E Beardsley Rd Unit 1105
- 3244 E Hononegh Dr
- 3041 E Wahalla Ln
