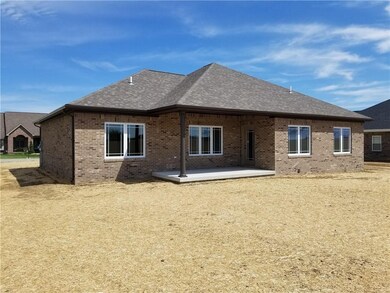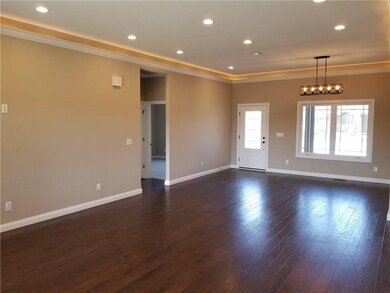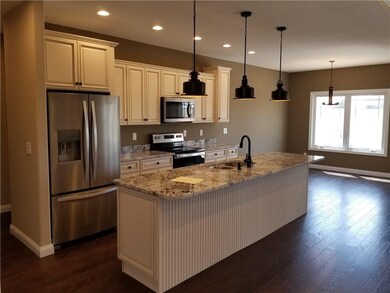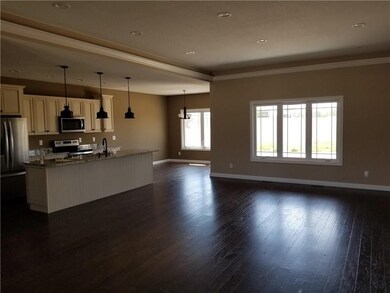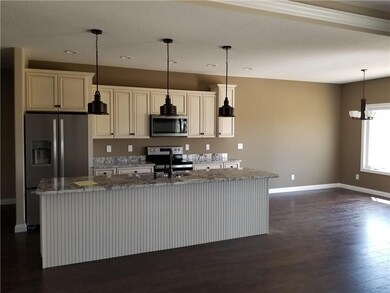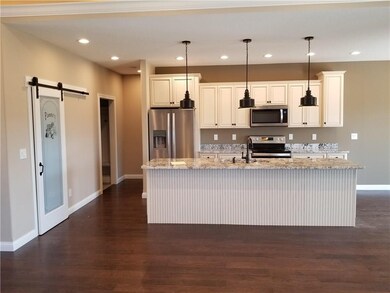
1986 Sophia Ln Seymour, IN 47274
Estimated Value: $317,351 - $405,000
Highlights
- Contemporary Architecture
- Tray Ceiling
- Walk-In Closet
- 2 Car Attached Garage
- Woodwork
- 1-Story Property
About This Home
As of April 2020Brand new home in Weslin Estates.
Last Agent to Sell the Property
Millman Realty Partners, Inc. License #RB14038656 Listed on: 04/27/2020
Last Buyer's Agent
Millman Realty Partners, Inc. License #RB14038656 Listed on: 04/27/2020
Home Details
Home Type
- Single Family
Est. Annual Taxes
- $12
Year Built
- Built in 2020
Lot Details
- 0.34 Acre Lot
Parking
- 2 Car Attached Garage
- Driveway
Home Design
- Contemporary Architecture
- Brick Exterior Construction
- Block Foundation
Interior Spaces
- 1,800 Sq Ft Home
- 1-Story Property
- Woodwork
- Tray Ceiling
- Combination Kitchen and Dining Room
- Utility Room
- Sump Pump
- Fire and Smoke Detector
Kitchen
- Built-In Microwave
- Dishwasher
- Disposal
Bedrooms and Bathrooms
- 3 Bedrooms
- Walk-In Closet
- 2 Full Bathrooms
Utilities
- Forced Air Heating and Cooling System
- Heat Pump System
Community Details
- Weslin Estates Subdivision
Listing and Financial Details
- Assessor Parcel Number 365502201025000017
Ownership History
Purchase Details
Home Financials for this Owner
Home Financials are based on the most recent Mortgage that was taken out on this home.Purchase Details
Home Financials for this Owner
Home Financials are based on the most recent Mortgage that was taken out on this home.Similar Homes in Seymour, IN
Home Values in the Area
Average Home Value in this Area
Purchase History
| Date | Buyer | Sale Price | Title Company |
|---|---|---|---|
| Murphy Joseph | $265,000 | D & E Abstract | |
| Smitty Built Homes Llc | -- | None Available |
Mortgage History
| Date | Status | Borrower | Loan Amount |
|---|---|---|---|
| Open | Murphy Joseph | $251,750 | |
| Previous Owner | Smitty Built Homes Llc | $199,120 |
Property History
| Date | Event | Price | Change | Sq Ft Price |
|---|---|---|---|---|
| 04/28/2020 04/28/20 | Sold | $265,000 | 0.0% | $147 / Sq Ft |
| 04/28/2020 04/28/20 | Pending | -- | -- | -- |
| 04/27/2020 04/27/20 | For Sale | $265,000 | -- | $147 / Sq Ft |
Tax History Compared to Growth
Tax History
| Year | Tax Paid | Tax Assessment Tax Assessment Total Assessment is a certain percentage of the fair market value that is determined by local assessors to be the total taxable value of land and additions on the property. | Land | Improvement |
|---|---|---|---|---|
| 2024 | $1,715 | $272,600 | $36,700 | $235,900 |
| 2023 | $1,653 | $269,800 | $36,700 | $233,100 |
| 2022 | $1,578 | $246,800 | $36,700 | $210,100 |
| 2021 | $1,239 | $233,200 | $36,700 | $196,500 |
| 2020 | $1,174 | $226,600 | $36,700 | $189,900 |
| 2019 | $7 | $500 | $500 | $0 |
| 2018 | $6 | $500 | $500 | $0 |
| 2017 | $6 | $500 | $500 | $0 |
| 2016 | $6 | $500 | $500 | $0 |
| 2014 | $7 | $500 | $500 | $0 |
| 2013 | $7 | $500 | $500 | $0 |
Agents Affiliated with this Home
-
Anthony Walker
A
Seller's Agent in 2020
Anthony Walker
Millman Realty Partners, Inc.
(812) 569-0095
70 Total Sales
Map
Source: MIBOR Broker Listing Cooperative®
MLS Number: MBR21707117
APN: 36-55-02-201-025.000-017
- 1959 Sophia Ln
- 5243 Chloe Ln
- 1942 Austin James Ln
- 10000 N County Road 600 E
- 3507 Queen's Way
- 3503 Queen's Way
- 3475 Queen's Way
- 3515 Queen's Way
- 3511 Queen's Way
- 3499 Queen's Way
- 3495 Queen's Way
- 3483 Queen's Way
- 3482 Queen's Way
- 3491 Queen's Way
- 3498 Queen's Way
- 3504 Queen's Way
- 3487 Queen's Way
- 3479 Queen's Way
- 3523 Regents
- 2725 Falcon Ct
- 1986 Sophia Ln
- 1990 Sophia Ln
- 1982 Sophia Ln
- 1994 Sophia Ln
- 1985 Sophia Ln
- 1989 Sophia Ln
- 1989 Sophia Ln
- 1993 Sophia Ln
- 1998 Sophia Ln
- 1978 Sophia Ln
- 1997 Sophia Ln
- 1984 Austin James Ln
- 1988 Austin James Ln
- 1977 Sophia Ln
- 1992 Austin James Ln
- 1974 Sophia Ln
- 1996 Austin James Ln
- 1973 Sophia Ln
- 1976 Austin James Ln
- 1983 Austin James Ln

