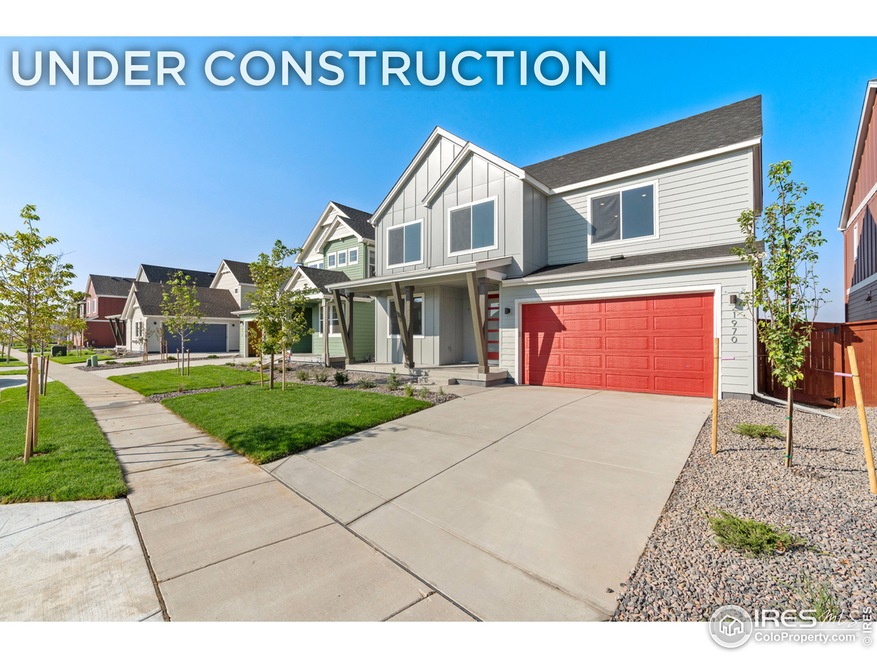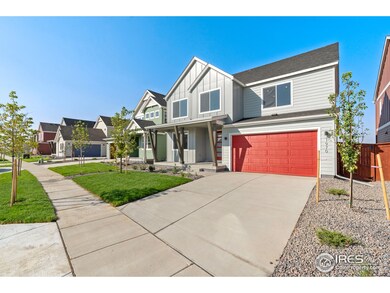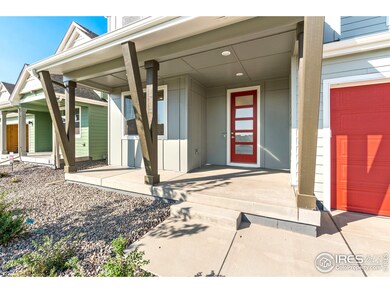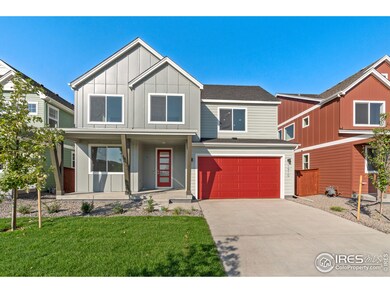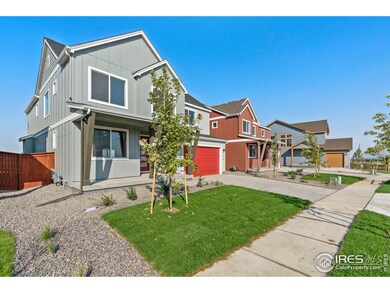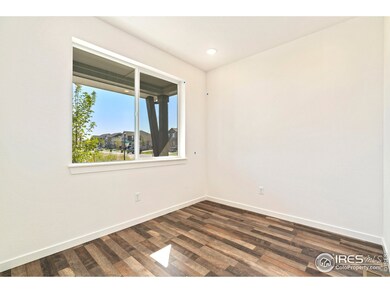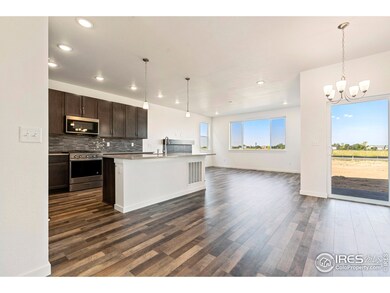
1987 Blue Moon Dr Windsor, CO 80550
Estimated Value: $643,069 - $759,000
Highlights
- Under Construction
- Open Floorplan
- Loft
- Green Energy Generation
- Contemporary Architecture
- Community Pool
About This Home
As of June 2022Welcome home to 1987 Blue Moon Drive. This ENERGY STAR Certified Wonderland home is a popular two-story Modern Farmhouse Laurel floorplan. Spread throughout this 2,655-square-foot open floorplan are 4 bedrooms, 3-1/2 bathrooms, and flexible living spaces. This home caters to the constantly changing lifestyles of our homeowners, with a tucked-away pocket office and a spacious great room that flows from dining room to family room to kitchen for a truly open concept. This home features a Chef's kitchen appliance package with quartz countertops and many other upgrades and options! The unfinished lower level offers a full footprint of storage opportunities and has been optioned with an expanded ceiling height as well as a waste line rough in perfect for your future plans to convert into additional living space. *IMAGERY IS REPRESENTATIVE OF THE LAUREL FLOORPLAN*
Last Agent to Sell the Property
Michael Davidson
REDT LLC Listed on: 03/15/2022
Last Buyer's Agent
Michael Davidson
REDT LLC Listed on: 03/15/2022
Home Details
Home Type
- Single Family
Est. Annual Taxes
- $916
Year Built
- Built in 2022 | Under Construction
Lot Details
- 5,500 Sq Ft Lot
- East Facing Home
- Partially Fenced Property
- Level Lot
- Sprinkler System
HOA Fees
- $25 Monthly HOA Fees
Parking
- 2 Car Attached Garage
- Garage Door Opener
Home Design
- Contemporary Architecture
- Cottage
- Wood Frame Construction
- Composition Roof
- Wood Siding
- Rough-in for Radon
Interior Spaces
- 1,823 Sq Ft Home
- 2-Story Property
- Open Floorplan
- Double Pane Windows
- Living Room with Fireplace
- Dining Room
- Home Office
- Loft
- Basement Fills Entire Space Under The House
- Laundry on upper level
Kitchen
- Eat-In Kitchen
- Gas Oven or Range
- Self-Cleaning Oven
- Microwave
- Dishwasher
Flooring
- Painted or Stained Flooring
- Carpet
- Laminate
Bedrooms and Bathrooms
- 4 Bedrooms
- Walk-In Closet
- Primary Bathroom is a Full Bathroom
Eco-Friendly Details
- Energy-Efficient HVAC
- Green Energy Generation
- Energy-Efficient Thermostat
Outdoor Features
- Enclosed patio or porch
- Exterior Lighting
Location
- Property is near a golf course
Schools
- Skyview Elementary School
- Windsor Middle School
- Windsor High School
Utilities
- Forced Air Heating and Cooling System
- Underground Utilities
- Septic System
- High Speed Internet
- Satellite Dish
- Cable TV Available
Listing and Financial Details
- Assessor Parcel Number R8960153
Community Details
Overview
- Association fees include common amenities, trash
- Built by Wonderland Homes
- Raindance Subdivision
Recreation
- Community Playground
- Community Pool
- Park
- Hiking Trails
Ownership History
Purchase Details
Home Financials for this Owner
Home Financials are based on the most recent Mortgage that was taken out on this home.Similar Homes in Windsor, CO
Home Values in the Area
Average Home Value in this Area
Purchase History
| Date | Buyer | Sale Price | Title Company |
|---|---|---|---|
| Ordonez Isaac | $674,000 | None Listed On Document |
Mortgage History
| Date | Status | Borrower | Loan Amount |
|---|---|---|---|
| Open | Ordonez Isaac | $606,600 |
Property History
| Date | Event | Price | Change | Sq Ft Price |
|---|---|---|---|---|
| 06/27/2022 06/27/22 | Sold | $674,000 | -0.8% | $370 / Sq Ft |
| 04/29/2022 04/29/22 | Pending | -- | -- | -- |
| 04/05/2022 04/05/22 | Price Changed | $679,368 | +0.7% | $373 / Sq Ft |
| 03/15/2022 03/15/22 | For Sale | $674,368 | -- | $370 / Sq Ft |
Tax History Compared to Growth
Tax History
| Year | Tax Paid | Tax Assessment Tax Assessment Total Assessment is a certain percentage of the fair market value that is determined by local assessors to be the total taxable value of land and additions on the property. | Land | Improvement |
|---|---|---|---|---|
| 2024 | $5,524 | $38,400 | $6,250 | $32,150 |
| 2023 | $5,345 | $43,150 | $7,100 | $36,050 |
| 2022 | $1,779 | $12,550 | $6,260 | $6,290 |
| 2021 | $916 | $7,010 | $7,010 | $0 |
| 2020 | $705 | $5,430 | $5,430 | $0 |
| 2019 | $34 | $260 | $260 | $0 |
Agents Affiliated with this Home
-

Seller's Agent in 2022
Michael Davidson
REDT LLC
(303) 529-0106
89 Total Sales
Map
Source: IRES MLS
MLS Number: 960830
APN: R8960153
- 1819 Hydrangea Dr
- 2028 Moon Rise Dr
- 1963 Golden Horizon Dr
- 1783 Summer Bloom Dr
- 1780 Floret Dr
- 2000 Rose Petal Dr
- 8728 Longs Peak Cir
- 2071 Dusk Ct
- 1805 Bounty Dr Unit 3
- 1743 Floret Dr
- 1722 Bounty Dr
- 1867 Abundance Dr
- 8734 Longs Peak Cir
- 1811 Bounty Dr Unit 4
- 1811 Bounty Dr Unit 3
- 2080 Autumn Moon Dr Unit 5
- 1954 Covered Bridge Pkwy
- 1884 Covered Bridge Pkwy
- 1825 Bounty Dr Unit 5
- 1825 Bounty Dr Unit 4
- 1987 Blue Moon Dr
- 1983 Blue Moon Dr Unit 2204554-12529
- 1983 Blue Moon Dr
- 1993 Blue Moon Dr Unit 2192380-12529
- 1993 Blue Moon Dr
- 1981 Blue Moon Dr
- 1975 Blue Moon Dr
- 1976 Autumn Moon Dr
- 1970 Autumn Moon Dr
- 1999 Blue Moon Dr Unit 2204496-12529
- 1999 Blue Moon Dr
- 1969 Blue Moon Dr
- 1964 Autumn Moon Dr
- 2005 Blue Moon Dr
- 1988 Autumn Moon Dr
- 2005 Blue Moon Dr Unit 2204498-12529
- 2005 Blue Moon Dr
- 1996 Blue Moon Dr
- 2002 Blue Moon Dr
- 2002 Blue Moon Dr Unit 2313458-12529
