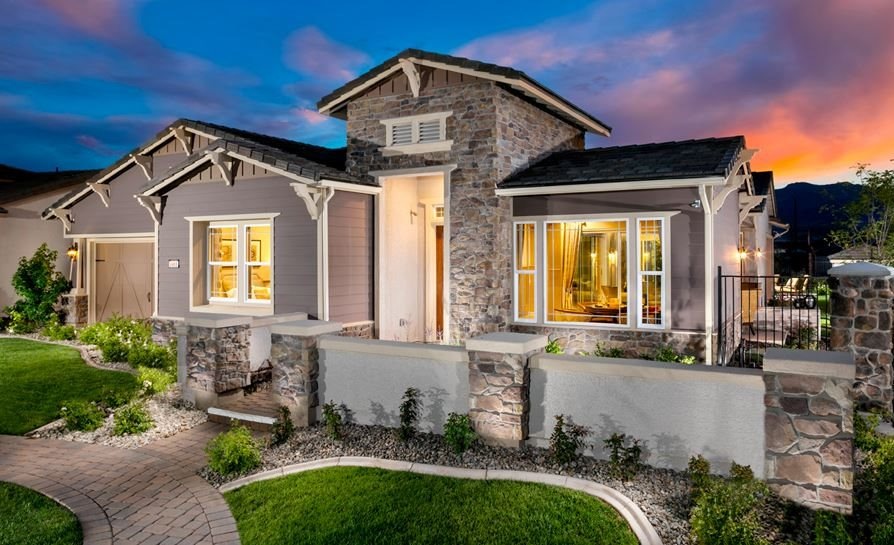
1987 Phaethon Ln Unit Regency Lot 414 Reno, NV 89521
Virginia Foothills NeighborhoodEstimated Value: $852,000 - $878,670
About This Home
As of May 2019This home boasts an open floor plan and a well-designed courtyard. Beautifully upgraded cabinets and carpet along with wood-like floor tile complete this home. The inviting covered entry of the sensational Sundance welcomes you home with warmth and grace and adds curb appeal. Located in Regency, Toll Brothers' first Active Adult 55+ community in Reno that offers resort-style amenities and a low-maintenance lifestyle., Photos courtesy of Toll Brothers, Inc. Taxes are of land value only.
Last Agent to Sell the Property
RE/MAX Professionals-Reno License #S.65411 Listed on: 03/31/2019

Last Buyer's Agent
Non MLS Agent
Non MLS Office
Home Details
Home Type
- Single Family
Est. Annual Taxes
- $1,103
Year Built
- Built in 2019
Lot Details
- 6,534 Sq Ft Lot
- Property is zoned PUD
HOA Fees
- $294 per month
Parking
- 2 Car Garage
Home Design
- 2,223 Sq Ft Home
- Pitched Roof
Kitchen
- Gas Range
- Microwave
- Dishwasher
- Disposal
Flooring
- Carpet
- Ceramic Tile
Bedrooms and Bathrooms
- 3 Bedrooms
Schools
- Double Diamond Elementary School
- Depoali Middle School
- Damonte High School
Utilities
- Internet Available
Listing and Financial Details
- Assessor Parcel Number 14151208
Ownership History
Purchase Details
Purchase Details
Purchase Details
Home Financials for this Owner
Home Financials are based on the most recent Mortgage that was taken out on this home.Similar Homes in the area
Home Values in the Area
Average Home Value in this Area
Purchase History
| Date | Buyer | Sale Price | Title Company |
|---|---|---|---|
| Thull Richard J | -- | None Available | |
| Thull Richard | $655,000 | Stewart Title Company | |
| Cumming Wiley | $590,995 | Westminster Title Agency Inc |
Mortgage History
| Date | Status | Borrower | Loan Amount |
|---|---|---|---|
| Previous Owner | Cumming Wiley | $472,796 |
Property History
| Date | Event | Price | Change | Sq Ft Price |
|---|---|---|---|---|
| 05/08/2019 05/08/19 | Sold | $580,995 | -7.2% | $261 / Sq Ft |
| 04/17/2019 04/17/19 | Pending | -- | -- | -- |
| 03/31/2019 03/31/19 | For Sale | $625,995 | -- | $282 / Sq Ft |
Tax History Compared to Growth
Tax History
| Year | Tax Paid | Tax Assessment Tax Assessment Total Assessment is a certain percentage of the fair market value that is determined by local assessors to be the total taxable value of land and additions on the property. | Land | Improvement |
|---|---|---|---|---|
| 2025 | $6,156 | $202,919 | $52,535 | $150,384 |
| 2024 | $6,156 | $203,242 | $52,535 | $150,707 |
| 2023 | $5,701 | $194,152 | $52,535 | $141,617 |
| 2022 | $5,532 | $161,309 | $43,960 | $117,349 |
| 2021 | $5,372 | $155,999 | $39,935 | $116,064 |
| 2020 | $5,213 | $154,275 | $38,500 | $115,775 |
| 2019 | $5,053 | $145,362 | $35,455 | $109,907 |
| 2018 | $1,103 | $30,148 | $26,775 | $3,373 |
Agents Affiliated with this Home
-
Michael Wood

Seller's Agent in 2019
Michael Wood
RE/MAX
(775) 250-2007
280 in this area
1,986 Total Sales
-
N
Buyer's Agent in 2019
Non MLS Agent
Non MLS Office
Map
Source: Northern Nevada Regional MLS
MLS Number: 190003971
APN: 141-512-08
- 9680 Thesolious Ln
- 9625 Jessica Ct
- 2265 Renzo Way
- 9543 Tencendur Ln
- 2345 Niatross Ln
- 2001 Neviekay Ln
- 9822 Dyevera Ln
- 2322 Blushing Rock Dr
- 9739 Belville Dr
- 2313 Blushing Rock Dr
- 9820 Hafflinger Ln
- 2305 Stone Rise Rd
- 10005 Ellis Park Ln
- 508 Alpine Rose Ct
- 2200 Trakehner Ln
- 9480 Flying Horse Rd
- 9900 Wilbur May Pkwy Unit 2801
- 9900 Wilbur May Pkwy Unit 2406
- 9900 Wilbur May Pkwy Unit 3102
- 9900 Wilbur May Pkwy Unit 3403
- 1987 Phaethon Ln Unit Regency Lot 414
- 1987 Phaethon Ln
- 1993 Phaethon Ln
- 1981 Phaethon Ln
- 1975 Phaethon Ln
- 1999 Phaethon Ln
- 9660 Thesolious Ln
- 1992 Phaethon Ln
- 1986 Phaethon Ln
- 2200 Alivia Way
- 1998 Phaethon Ln
- 2005 Phaethon Ln
- 1969 Phaethon Ln
- 2208 Alivia Way
- 9670 Thesolious Ln
- 2198 Cecile Dr
- 9700 Declan Dr
- 9665 Thesolious Ln
- 2004 Phaethon Ln
- 2011 Phaethon Ln
