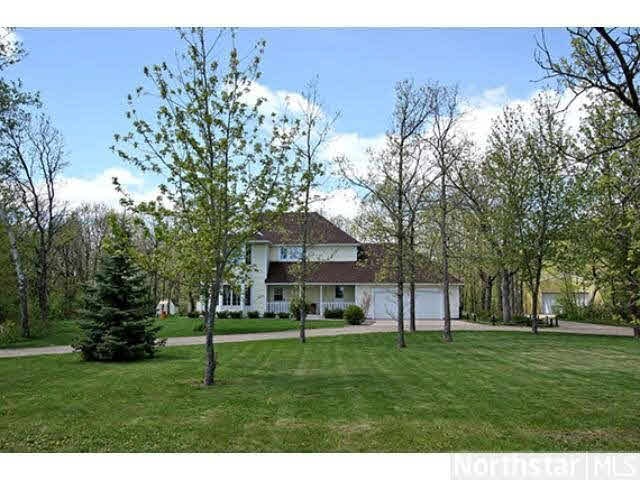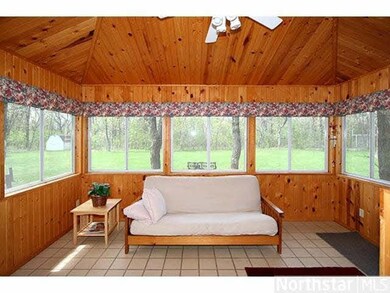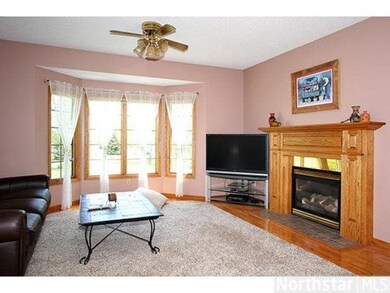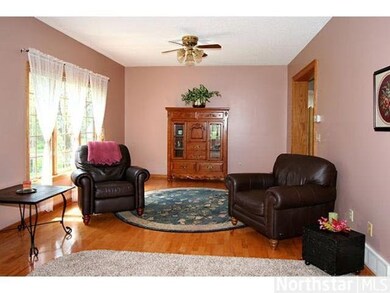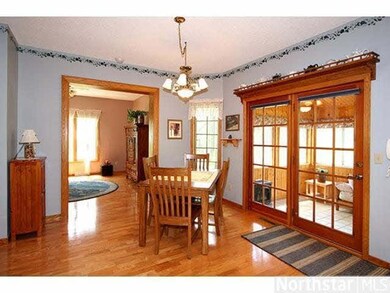
Estimated Value: $484,127 - $546,000
Highlights
- Deck
- Whirlpool Bathtub
- Porch
- Wood Flooring
- Breakfast Area or Nook
- 6 Car Attached Garage
About This Home
As of September 2013Enjoy the tranquility of your 2.37 wooded acres yet only 28.5 miles to downtown MPLS. This beautiful two story home features gourmet kitchen & knotty pine porch. Two-car attached garage with heat & A/C plus 40x30 pole barn with cement floor and electric.
Last Agent to Sell the Property
Dennis Guertin
Guertin Family Realty LLC Listed on: 08/08/2013
Co-Listed By
Jane Guertin
Guertin Family Realty LLC
Last Buyer's Agent
Heidi Jenkins
Keller Williams Integrity RE
Home Details
Home Type
- Single Family
Est. Annual Taxes
- $2,774
Year Built
- Built in 1987
Lot Details
- 2.37 Acre Lot
- Many Trees
Home Design
- Asphalt Shingled Roof
- Vinyl Siding
Interior Spaces
- 2-Story Property
- Central Vacuum
- Woodwork
- Ceiling Fan
- Gas Fireplace
- Combination Kitchen and Dining Room
Kitchen
- Breakfast Area or Nook
- Eat-In Kitchen
- Range
- Microwave
- Dishwasher
- Disposal
Flooring
- Wood
- Tile
Bedrooms and Bathrooms
- 4 Bedrooms
- Walk Through Bedroom
- Primary Bathroom is a Full Bathroom
- Bathroom on Main Level
- Whirlpool Bathtub
- Bathtub With Separate Shower Stall
Laundry
- Dryer
- Washer
Finished Basement
- Basement Fills Entire Space Under The House
- Basement Window Egress
Parking
- 6 Car Attached Garage
- Garage Door Opener
- Driveway
Eco-Friendly Details
- Air Exchanger
Outdoor Features
- Deck
- Porch
Utilities
- Forced Air Heating and Cooling System
- Private Water Source
- Water Softener is Owned
- Private Sewer
Listing and Financial Details
- Assessor Parcel Number 223324340002
Ownership History
Purchase Details
Home Financials for this Owner
Home Financials are based on the most recent Mortgage that was taken out on this home.Purchase Details
Home Financials for this Owner
Home Financials are based on the most recent Mortgage that was taken out on this home.Similar Homes in Cedar, MN
Home Values in the Area
Average Home Value in this Area
Purchase History
| Date | Buyer | Sale Price | Title Company |
|---|---|---|---|
| Bertilson Zechariah M | $400,000 | Sherbume Cnty Abstract & Ttl | |
| Jenkins Jerry | $274,900 | Stewart Title Of Mn Inc |
Mortgage History
| Date | Status | Borrower | Loan Amount |
|---|---|---|---|
| Open | Bertilson Zechariah M | $320,000 | |
| Previous Owner | Jenkins Jerry | $219,920 | |
| Previous Owner | Voegele William L | $168,000 | |
| Previous Owner | Voegele William L | $180,000 | |
| Previous Owner | Voegele William L | $88,360 |
Property History
| Date | Event | Price | Change | Sq Ft Price |
|---|---|---|---|---|
| 09/30/2013 09/30/13 | Sold | $274,900 | 0.0% | $110 / Sq Ft |
| 09/06/2013 09/06/13 | Pending | -- | -- | -- |
| 08/08/2013 08/08/13 | For Sale | $274,900 | -- | $110 / Sq Ft |
Tax History Compared to Growth
Agents Affiliated with this Home
-
D
Seller's Agent in 2013
Dennis Guertin
Guertin Family Realty LLC
-
J
Seller Co-Listing Agent in 2013
Jane Guertin
Guertin Family Realty LLC
-
H
Buyer's Agent in 2013
Heidi Jenkins
Keller Williams Integrity RE
Map
Source: REALTOR® Association of Southern Minnesota
MLS Number: 4517596
APN: 22-33-24-34-0002
- 1739 200th Ln NW
- 2120 Walden Blvd NW
- 967 206th Ave NW
- 19611 Flamingo St NW
- 20141 Eidelweiss St NW
- 2000 191st Ave NW
- 19986 Unity St NW
- 3240 199th Ave NW
- 991 200th Ave NW
- 3415 197th Ave NW
- 2822 Greenwald Island NW
- 3041 209th Ln NW
- 20610 Redwood St NW
- 20689 Tamarack St NW
- 1831 Lake George Pkwy NW
- 3475 191st Ln NW
- 1470 Sims Rd NW
- 2580 183rd Ave NW
- 21212 Old Lake George Blvd
- 2203 181st Ave NW
- 19870 Quinn St NW
- 19920 Quinn St NW
- 19875 Swallow St NW
- 19851 Quinn St NW
- 2151 198th Ave NW
- 19931 Quinn St NW
- 19915 Swallow St NW
- 2201 198th Ave NW
- 2101 198th Ave NW
- 19920 Swallow St NW
- 19976 Quinn St NW
- 19860 Swallow St NW
- 2140 198th Ave NW
- 2180 198th Ave NW
- 19830 Swallow St NW
- 20001 Quinn St NW
- 2220 198th Ave NW
- 2090 198th Ave NW
- 19975 Swallow St NW
- 19980 Swallow St NW
