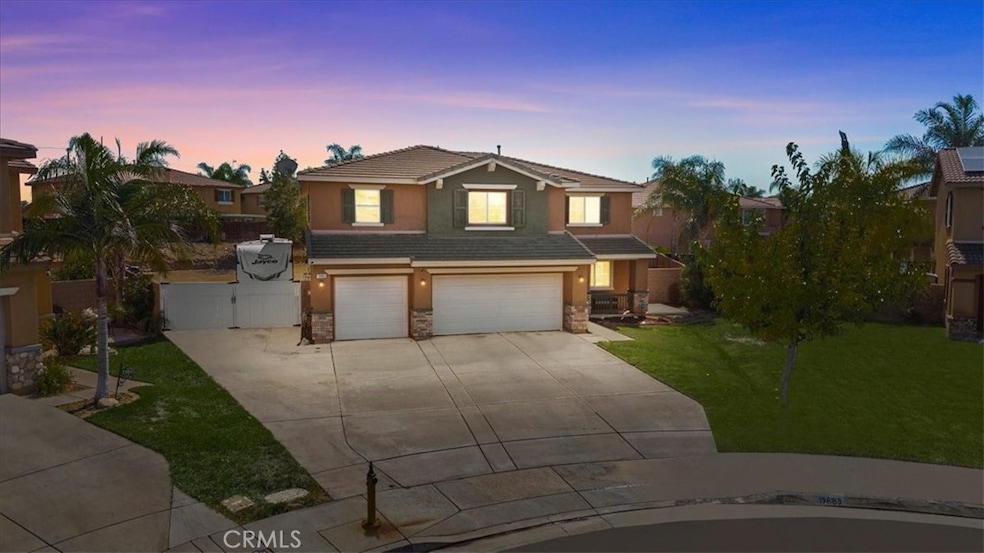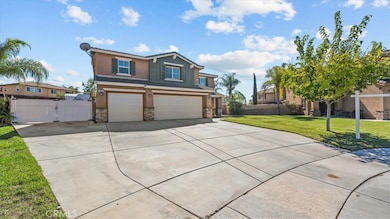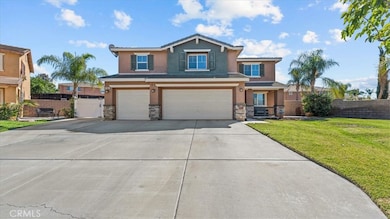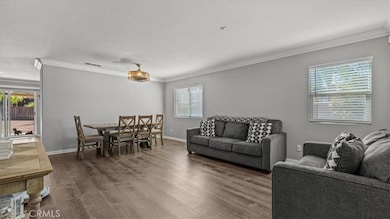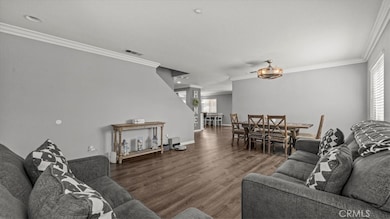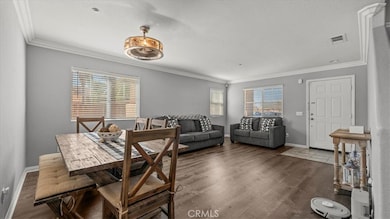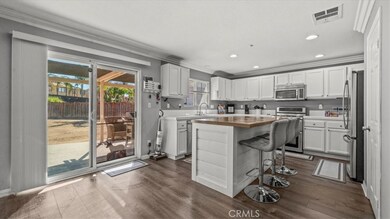19883 San Juan Capistrano Ct Riverside, CA 92508
Orangecrest NeighborhoodEstimated payment $5,146/month
Highlights
- Main Floor Bedroom
- Loft
- 3 Car Attached Garage
- Mark Twain Elementary School Rated A-
- Home Office
- Walk-In Closet
About This Home
Discover your ideal family home nestled in the prestigious Mission Ranch community of Orangecrest, Riverside, CA 92508. This remarkable residence sits at the end of a cul-de-sac and features an expansive layout with 6 spacious bedrooms and 3 full baths, providing ample space for everyone to enjoy comfort and privacy. Step inside to find oversized bedrooms that cater to your family's needs, including a very large master bedroom that serves as a perfect retreat. The home also boasts a generous loft area, ideal for a playroom, office, or entertainment space, adding versatility to your living experience. The outdoor space is just as inviting, featuring a huge backyard over 13,000 sqft, perfect for outdoor gatherings, play, and relaxation. For those with recreational vehicles or extra toys, a large RV parking area is conveniently included. Located in a friendly and vibrant community, this home combines spacious living with a prime location, close to schools, parks, and shopping. Don’t miss out on the opportunity to make this stunning property your family's new haven!
Listing Agent
RYAN JOHNSON, BROKER Brokerage Phone: 909-239-5966 License #01255571 Listed on: 11/07/2025
Home Details
Home Type
- Single Family
Est. Annual Taxes
- $8,558
Year Built
- Built in 2006
Lot Details
- 0.3 Acre Lot
- Paved or Partially Paved Lot
- Sprinkler System
- Density is up to 1 Unit/Acre
HOA Fees
- $37 Monthly HOA Fees
Parking
- 3 Car Attached Garage
Home Design
- Patio Home
- Entry on the 1st floor
Interior Spaces
- 3,186 Sq Ft Home
- 2-Story Property
- Family Room
- Living Room
- Home Office
- Loft
- Bonus Room
Bedrooms and Bathrooms
- 6 Bedrooms | 1 Main Level Bedroom
- Walk-In Closet
- 3 Full Bathrooms
Laundry
- Laundry Room
- Laundry on upper level
Utilities
- Central Heating and Cooling System
Listing and Financial Details
- Tax Lot 62
- Tax Tract Number 31236
- Assessor Parcel Number 266533011
- $2,172 per year additional tax assessments
Community Details
Overview
- Mission Ranch Association, Phone Number (909) 981-4131
- First Service Residential HOA
Recreation
- Bike Trail
Map
Home Values in the Area
Average Home Value in this Area
Tax History
| Year | Tax Paid | Tax Assessment Tax Assessment Total Assessment is a certain percentage of the fair market value that is determined by local assessors to be the total taxable value of land and additions on the property. | Land | Improvement |
|---|---|---|---|---|
| 2025 | $8,558 | $595,226 | $108,242 | $486,984 |
| 2023 | $8,558 | $572,115 | $104,040 | $468,075 |
| 2022 | $8,432 | $560,898 | $102,000 | $458,898 |
| 2021 | $8,354 | $549,900 | $100,000 | $449,900 |
| 2020 | $7,673 | $486,010 | $108,241 | $377,769 |
| 2019 | $7,570 | $476,481 | $106,119 | $370,362 |
| 2018 | $7,486 | $467,139 | $104,040 | $363,099 |
| 2017 | $7,392 | $457,980 | $102,000 | $355,980 |
| 2016 | $7,035 | $449,000 | $100,000 | $349,000 |
| 2015 | $6,582 | $415,298 | $109,286 | $306,012 |
| 2014 | $6,353 | $390,000 | $103,000 | $287,000 |
Property History
| Date | Event | Price | List to Sale | Price per Sq Ft | Prior Sale |
|---|---|---|---|---|---|
| 11/07/2025 11/07/25 | For Sale | $834,880 | +51.8% | $262 / Sq Ft | |
| 08/12/2020 08/12/20 | Sold | $549,900 | +22.5% | $173 / Sq Ft | View Prior Sale |
| 06/29/2020 06/29/20 | Pending | -- | -- | -- | |
| 09/24/2015 09/24/15 | Sold | $449,000 | -0.1% | $141 / Sq Ft | View Prior Sale |
| 07/08/2015 07/08/15 | Price Changed | $449,500 | -2.2% | $141 / Sq Ft | |
| 06/12/2015 06/12/15 | Price Changed | $459,500 | -2.0% | $144 / Sq Ft | |
| 05/15/2015 05/15/15 | For Sale | $468,888 | -- | $147 / Sq Ft |
Purchase History
| Date | Type | Sale Price | Title Company |
|---|---|---|---|
| Grant Deed | $550,000 | Usa National Title | |
| Grant Deed | $449,000 | Provident Title Company | |
| Grant Deed | $760,000 | Lsi Title Agency | |
| Interfamily Deed Transfer | -- | Lsi Title Agency | |
| Trustee Deed | $425,000 | Accommodation | |
| Grant Deed | $569,000 | Advantage Title Inc | |
| Interfamily Deed Transfer | -- | Commerce Title Company | |
| Grant Deed | $536,000 | -- |
Mortgage History
| Date | Status | Loan Amount | Loan Type |
|---|---|---|---|
| Open | $494,910 | New Conventional | |
| Previous Owner | $361,568 | FHA | |
| Previous Owner | $304,000 | Purchase Money Mortgage | |
| Previous Owner | $455,200 | Purchase Money Mortgage | |
| Previous Owner | $428,792 | Fannie Mae Freddie Mac |
Source: California Regional Multiple Listing Service (CRMLS)
MLS Number: IV25254465
APN: 266-533-011
- 0 Barton St
- 20101 Sedona Dr
- 19420 Lambeth Ct
- 19966 Westerly Dr
- 8873 Gumtree Ln
- 9610 Babaco St
- 9650 Babaco St
- 0 Apn#267-180-003 Unit CV22145370
- 0 Old Frontage Rd Unit OC25137111
- 19855 Mariposa Ave
- Plan 2519 at Catania at Citrine
- Plan 2874 Modeled at Catania at Citrine
- Plan 2218 Modeled at Catania at Citrine
- Plan 1618 at Catania at Citrine
- Plan 1919 Modeled at Catania at Citrine
- 19440 Nalancia Way
- 19430 Nalancia Way
- 19410 Nalancia Way
- 8751 Rosebay Ct
- 19415 Nalancia Way
- 19422 Totem Ct
- 8955 Digger Pine Dr
- 19725 Mariposa Ave
- 19246 Salamanca St
- 20425 Tobira Ln
- 8736 Barnwood Ln
- 19382 Norwich Dr
- 19562 Rotterdam St
- 19465 Fortunello Ave
- 21495 Lemay Dr
- 15868 Shorb Ave
- 18825 Roberts Rd
- 7871 Mission Grove Pkwy S
- 971 Saltcoats Dr
- 19178 White Dove Ln
- 16100 Gamble Ave
- 7450 Northrop Dr
- 14420 Merlot Ct
- 200 E Alessandro Blvd Unit 39
- 200 E Alessandro Blvd
