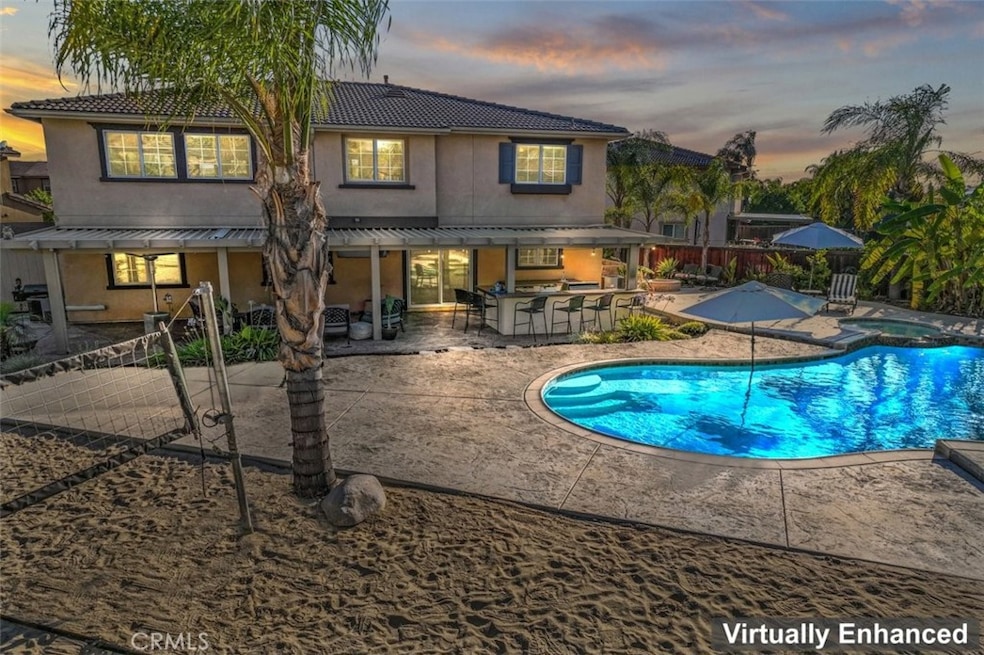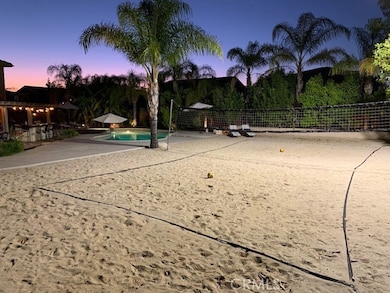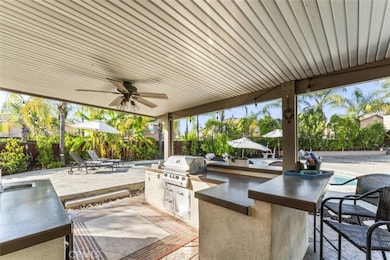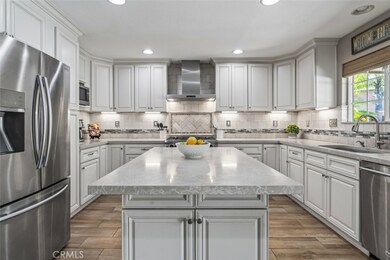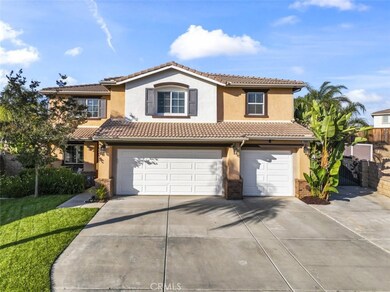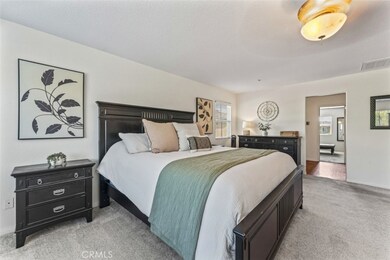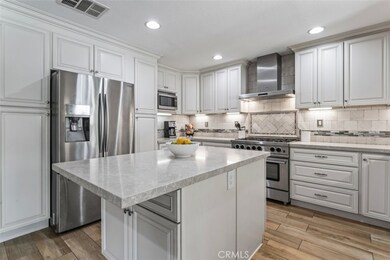
19884 San Juan Capistrano Ct Riverside, CA 92508
Orangecrest NeighborhoodHighlights
- Private Pool
- RV Access or Parking
- Main Floor Bedroom
- Mark Twain Elementary School Rated A-
- Primary Bedroom Suite
- High Ceiling
About This Home
As of October 2024Beach Party in Riverside- The jewel of this home is the expansive backyard equipped with pool, spa, built-in outdoor kitchen, lit sand volleyball court, separate covered and uncovered patios, gas fire pit and basketball court! This 5 bedroom, 3 bath Cul-De-Sac home is perfect for family fun! Plenty of space in family room, dining room, living room, and upstairs loft for entertaining guests, including full downstairs bedroom and bathroom with walk-in shower. Kitchen cabinetry with slow-close drawers is updated with quartz counters, commercial oven with Thermador hood, professional dishwasher and boasts plenty of storage space, opening to the family room. Wood-look ceramic tile in downstairs common areas. Master suite upstairs has a double vanity, walk-in shower, soak tub and massive walk-in closet. Laundry room is upstairs for easy access. Shared upstairs bathroom also has a double vanity. Additional loft upstairs. All bedrooms have ceiling fans. 3 car attached garage and gated RV or 5th Wheel Parking. This home is located in an HOA neighborhood in the highly desired area of Orangecrest and very close to a wide variety of shopping and dining areas. Low taxes.
Last Agent to Sell the Property
KELLER WILLIAMS RIVERSIDE CENT Brokerage Phone: 951-315-7001 License #01823904 Listed on: 06/25/2024

Home Details
Home Type
- Single Family
Est. Annual Taxes
- $9,714
Year Built
- Built in 2006
Lot Details
- 0.31 Acre Lot
- Cul-De-Sac
- West Facing Home
- Wood Fence
- Landscaped
- Sprinkler System
- Back and Front Yard
HOA Fees
- $33 Monthly HOA Fees
Parking
- 3 Car Direct Access Garage
- 3 Open Parking Spaces
- Parking Available
- Front Facing Garage
- Three Garage Doors
- Driveway
- RV Access or Parking
Home Design
- Spanish Tile Roof
Interior Spaces
- 3,186 Sq Ft Home
- 2-Story Property
- Built-In Features
- High Ceiling
- Shutters
- Blinds
- Window Screens
- Entryway
- Family Room
- Combination Dining and Living Room
- Vinyl Flooring
- Neighborhood Views
Kitchen
- Gas Oven
- Dishwasher
- Kitchen Island
- Quartz Countertops
Bedrooms and Bathrooms
- 5 Bedrooms | 1 Main Level Bedroom
- Primary Bedroom Suite
- Walk-In Closet
- 3 Full Bathrooms
- Dual Sinks
- Dual Vanity Sinks in Primary Bathroom
- Walk-in Shower
Laundry
- Laundry Room
- Dryer
- Washer
Home Security
- Carbon Monoxide Detectors
- Fire and Smoke Detector
Pool
- Private Pool
- Spa
Outdoor Features
- Covered patio or porch
- Shed
- Outdoor Grill
Location
- Suburban Location
Schools
- Twain Elementary School
- Earhart Middle School
- King High School
Utilities
- Central Heating and Cooling System
- Natural Gas Connected
- Cable TV Available
Listing and Financial Details
- Tax Lot 60
- Tax Tract Number 312
- Assessor Parcel Number 266533009
- $2,183 per year additional tax assessments
Community Details
Overview
- Mission Ranch Association, Phone Number (800) 428-5588
- Mission Pacific HOA
Recreation
- Bike Trail
Ownership History
Purchase Details
Home Financials for this Owner
Home Financials are based on the most recent Mortgage that was taken out on this home.Purchase Details
Purchase Details
Home Financials for this Owner
Home Financials are based on the most recent Mortgage that was taken out on this home.Purchase Details
Home Financials for this Owner
Home Financials are based on the most recent Mortgage that was taken out on this home.Purchase Details
Home Financials for this Owner
Home Financials are based on the most recent Mortgage that was taken out on this home.Similar Homes in Riverside, CA
Home Values in the Area
Average Home Value in this Area
Purchase History
| Date | Type | Sale Price | Title Company |
|---|---|---|---|
| Grant Deed | $955,000 | First American Title | |
| Deed | -- | None Listed On Document | |
| Interfamily Deed Transfer | -- | First American Title Company | |
| Grant Deed | $511,000 | Commerce Title | |
| Interfamily Deed Transfer | -- | Commerce Title Company | |
| Grant Deed | $509,500 | -- |
Mortgage History
| Date | Status | Loan Amount | Loan Type |
|---|---|---|---|
| Previous Owner | $906,750 | New Conventional | |
| Previous Owner | $450,000 | New Conventional | |
| Previous Owner | $155,900 | Credit Line Revolving | |
| Previous Owner | $130,000 | Credit Line Revolving | |
| Previous Owner | $95,000 | Unknown | |
| Previous Owner | $61,000 | Credit Line Revolving | |
| Previous Owner | $407,350 | Fannie Mae Freddie Mac |
Property History
| Date | Event | Price | Change | Sq Ft Price |
|---|---|---|---|---|
| 10/16/2024 10/16/24 | Sold | $955,000 | +1.6% | $300 / Sq Ft |
| 09/25/2024 09/25/24 | For Sale | $939,900 | 0.0% | $295 / Sq Ft |
| 07/15/2024 07/15/24 | For Sale | $939,900 | 0.0% | $295 / Sq Ft |
| 07/09/2024 07/09/24 | Pending | -- | -- | -- |
| 07/01/2024 07/01/24 | Pending | -- | -- | -- |
| 06/25/2024 06/25/24 | For Sale | $939,900 | -- | $295 / Sq Ft |
Tax History Compared to Growth
Tax History
| Year | Tax Paid | Tax Assessment Tax Assessment Total Assessment is a certain percentage of the fair market value that is determined by local assessors to be the total taxable value of land and additions on the property. | Land | Improvement |
|---|---|---|---|---|
| 2023 | $9,714 | $675,651 | $118,204 | $557,447 |
| 2022 | $9,562 | $662,404 | $115,887 | $546,517 |
| 2021 | $8,764 | $586,675 | $103,178 | $483,497 |
| 2020 | $8,096 | $523,817 | $92,123 | $431,694 |
| 2019 | $7,929 | $508,560 | $89,440 | $419,120 |
| 2018 | $7,731 | $489,000 | $86,000 | $403,000 |
| 2017 | $7,471 | $465,000 | $81,000 | $384,000 |
| 2016 | $6,950 | $441,000 | $77,000 | $364,000 |
| 2015 | $6,546 | $405,000 | $71,000 | $334,000 |
| 2014 | $6,180 | $367,000 | $64,000 | $303,000 |
Agents Affiliated with this Home
-
KEVIN ALLEN

Seller's Agent in 2024
KEVIN ALLEN
KELLER WILLIAMS RIVERSIDE CENT
(951) 315-7001
41 in this area
121 Total Sales
-
ALEXANDER POLANCO
A
Buyer's Agent in 2024
ALEXANDER POLANCO
THE GREAT REAL ESTATE COMPANY
(323) 422-7286
1 in this area
28 Total Sales
Map
Source: California Regional Multiple Listing Service (CRMLS)
MLS Number: IV24128828
APN: 266-533-009
- 9334 Shamouti Dr
- 9119 Santa Barbara Dr
- 9538 Kings Ct
- 9534 Calico Trail
- 9234 Loquat Dr
- 8976 Morning Hills Dr
- 19543 Kinnow Ln
- 19781 Lurin Ave
- 19769 Lurin Ave
- 19430 Bridgewater Ln
- 9605 Storksbill Way
- 9615 Storksbill Way
- 19420 Lambeth Ct
- 9081 Mandarin Ln
- 0 Apn#267-180-003 Unit CV22145370
- 19952 Paintbrush Ct
- 19966 Paintbrush Ct
- 8758 Aspen Ct
- 19135 Laurenrae St
- 19270 El Gallo St
