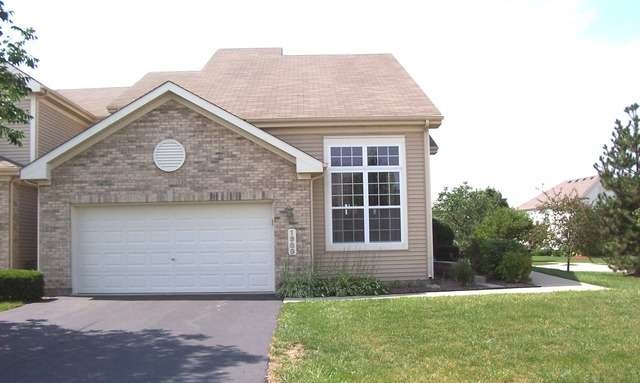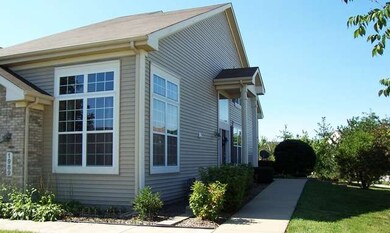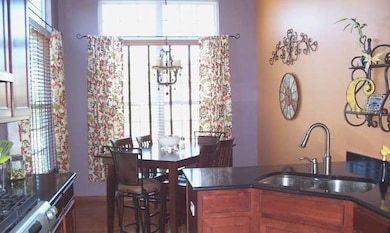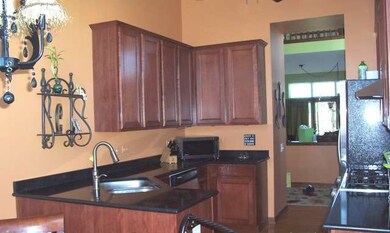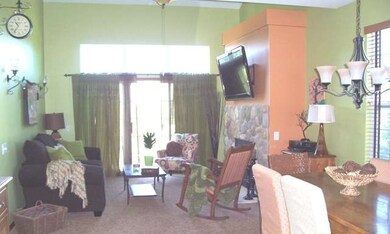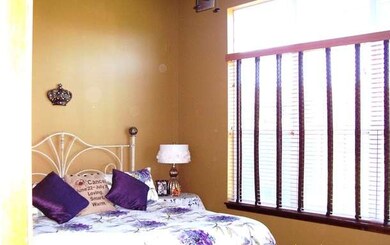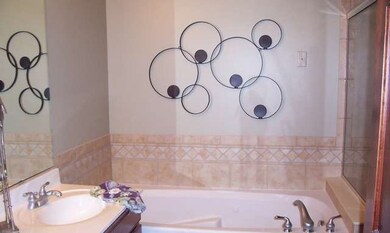
1989 Osprey Ct Unit 204 Bartlett, IL 60103
Highlights
- Vaulted Ceiling
- Main Floor Bedroom
- Loft
- South Elgin High School Rated A-
- Whirlpool Bathtub
- End Unit
About This Home
As of June 2021Out of the pages of a magazine! Beautiful 2 story town home with 1st floor master and full basement. Sun drenched gourmet kitchen is a chef's dream! Soaring cathedral ceiling and spacious loft overlooks formal living room with gas start fireplace. Separate dining room, 1st floor utility room and all appliances including washer and dryer. End unit well maintained, basement has plumbing roughed in for 3rd bath.
Last Agent to Sell the Property
RE/MAX Suburban License #471001253 Listed on: 08/23/2013

Property Details
Home Type
- Condominium
Est. Annual Taxes
- $8,506
Year Built
- 2006
Lot Details
- End Unit
- Cul-De-Sac
HOA Fees
- $186 per month
Parking
- Attached Garage
- Garage Transmitter
- Garage Door Opener
- Driveway
- Parking Included in Price
- Garage Is Owned
Home Design
- Brick Exterior Construction
- Slab Foundation
- Asphalt Shingled Roof
- Vinyl Siding
Interior Spaces
- Vaulted Ceiling
- Attached Fireplace Door
- Gas Log Fireplace
- Breakfast Room
- Loft
- Unfinished Basement
- Basement Fills Entire Space Under The House
Kitchen
- Breakfast Bar
- Walk-In Pantry
- Oven or Range
- Microwave
- Dishwasher
- Kitchen Island
- Disposal
Bedrooms and Bathrooms
- Main Floor Bedroom
- Primary Bathroom is a Full Bathroom
- Bathroom on Main Level
- Dual Sinks
- Whirlpool Bathtub
- Separate Shower
Laundry
- Laundry on main level
- Dryer
- Washer
Home Security
Outdoor Features
- Patio
Utilities
- Forced Air Heating and Cooling System
- Heating System Uses Gas
Community Details
Pet Policy
- Pets Allowed
Security
- Storm Screens
Ownership History
Purchase Details
Home Financials for this Owner
Home Financials are based on the most recent Mortgage that was taken out on this home.Purchase Details
Home Financials for this Owner
Home Financials are based on the most recent Mortgage that was taken out on this home.Purchase Details
Home Financials for this Owner
Home Financials are based on the most recent Mortgage that was taken out on this home.Purchase Details
Purchase Details
Home Financials for this Owner
Home Financials are based on the most recent Mortgage that was taken out on this home.Similar Homes in Bartlett, IL
Home Values in the Area
Average Home Value in this Area
Purchase History
| Date | Type | Sale Price | Title Company |
|---|---|---|---|
| Warranty Deed | $280,000 | Attorney | |
| Warranty Deed | $218,000 | None Available | |
| Deed | $185,000 | None Available | |
| Warranty Deed | $163,000 | Stewart Title Company | |
| Warranty Deed | $318,000 | Cti |
Mortgage History
| Date | Status | Loan Amount | Loan Type |
|---|---|---|---|
| Open | $224,000 | New Conventional | |
| Previous Owner | $174,400 | New Conventional | |
| Previous Owner | $175,750 | New Conventional | |
| Previous Owner | $254,140 | Purchase Money Mortgage |
Property History
| Date | Event | Price | Change | Sq Ft Price |
|---|---|---|---|---|
| 06/16/2021 06/16/21 | Sold | $280,000 | +1.8% | $163 / Sq Ft |
| 05/11/2021 05/11/21 | For Sale | -- | -- | -- |
| 05/10/2021 05/10/21 | Pending | -- | -- | -- |
| 05/08/2021 05/08/21 | For Sale | $275,000 | 0.0% | $160 / Sq Ft |
| 05/07/2021 05/07/21 | Pending | -- | -- | -- |
| 05/06/2021 05/06/21 | For Sale | $275,000 | +26.1% | $160 / Sq Ft |
| 03/23/2016 03/23/16 | Sold | $218,000 | -0.9% | -- |
| 01/30/2016 01/30/16 | Pending | -- | -- | -- |
| 01/21/2016 01/21/16 | For Sale | $220,000 | +18.9% | -- |
| 11/14/2013 11/14/13 | Sold | $185,000 | -7.5% | $108 / Sq Ft |
| 10/06/2013 10/06/13 | Pending | -- | -- | -- |
| 09/28/2013 09/28/13 | For Sale | $199,900 | 0.0% | $116 / Sq Ft |
| 09/13/2013 09/13/13 | Pending | -- | -- | -- |
| 09/06/2013 09/06/13 | For Sale | $199,900 | +8.1% | $116 / Sq Ft |
| 08/28/2013 08/28/13 | Off Market | $185,000 | -- | -- |
| 08/23/2013 08/23/13 | For Sale | $199,900 | -- | $116 / Sq Ft |
Tax History Compared to Growth
Tax History
| Year | Tax Paid | Tax Assessment Tax Assessment Total Assessment is a certain percentage of the fair market value that is determined by local assessors to be the total taxable value of land and additions on the property. | Land | Improvement |
|---|---|---|---|---|
| 2024 | $8,506 | $26,391 | $4,009 | $22,382 |
| 2023 | $8,226 | $26,391 | $4,009 | $22,382 |
| 2022 | $8,226 | $26,391 | $4,009 | $22,382 |
| 2021 | $6,562 | $20,600 | $1,574 | $19,026 |
| 2020 | $6,551 | $20,600 | $1,574 | $19,026 |
| 2019 | $7,722 | $23,132 | $1,574 | $21,558 |
| 2018 | $6,468 | $17,754 | $1,431 | $16,323 |
| 2017 | $6,356 | $17,754 | $1,431 | $16,323 |
| 2016 | $5,101 | $17,754 | $1,431 | $16,323 |
| 2015 | $4,968 | $16,340 | $1,288 | $15,052 |
| 2014 | $4,922 | $16,340 | $1,288 | $15,052 |
| 2013 | $6,009 | $17,501 | $1,288 | $16,213 |
Agents Affiliated with this Home
-
Jaclyn John

Seller's Agent in 2021
Jaclyn John
Keller Williams Inspire
(847) 361-4572
3 in this area
157 Total Sales
-
Cassie Marquis

Seller Co-Listing Agent in 2021
Cassie Marquis
Keller Williams Inspire
(847) 529-9732
3 in this area
153 Total Sales
-
Yulia Klimantova

Buyer's Agent in 2021
Yulia Klimantova
Baird Warner
(224) 678-8401
2 in this area
50 Total Sales
-
A
Seller's Agent in 2016
Allison Adelman
Baird & Warner
-
Kathleen Weaver-Zech
K
Buyer's Agent in 2016
Kathleen Weaver-Zech
Keller Williams Rlty Partners
(847) 685-8300
-
Kevin Forkin

Seller's Agent in 2013
Kevin Forkin
RE/MAX Suburban
(630) 291-7621
7 in this area
66 Total Sales
Map
Source: Midwest Real Estate Data (MRED)
MLS Number: MRD08428570
APN: 06-31-208-044-1100
- 1969 Osprey Ct Unit 223
- 151 Fountain Grass Cir Unit 26
- 1975 Fountain Grass Cir Unit 3
- 180 Primrose Ln Unit 1
- 1351 Wake Robin Ln
- 184 Primrose Ln Unit 1
- 337 Veronica Cir
- 125 Hearthstone Dr
- 138 Westridge Blvd
- 227 Faircroft Rd Unit 1
- 171 Silbury Dr
- 240 Hearthstone Dr
- 111 Daves Ct
- 80 3rd Ct
- 1057 Moraine Dr
- 1002 Atterberg Rd
- 534 Ivory Ln
- 537 Rose Ln
- 1618 Thornbury Rd Unit 1224
- 629 Dogleg Ln
