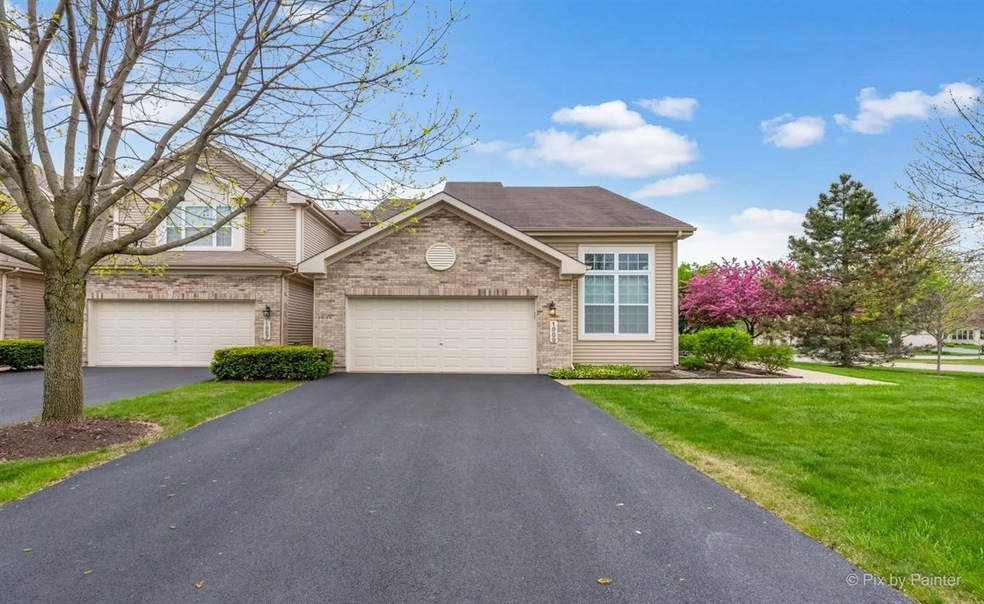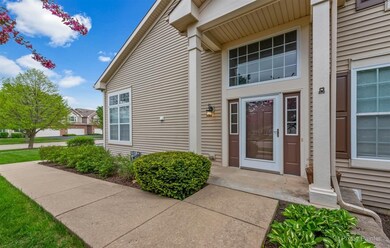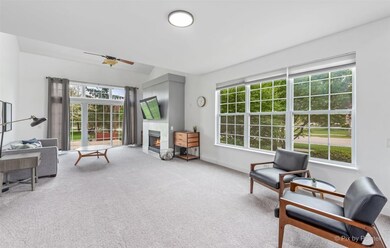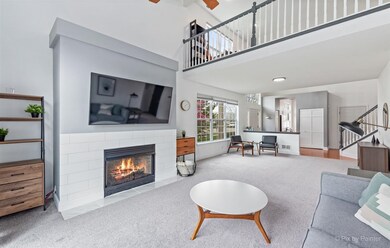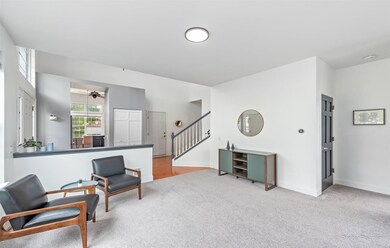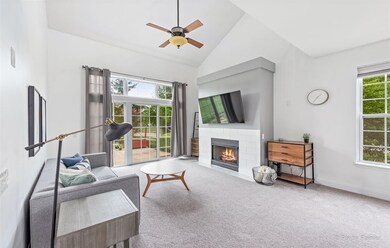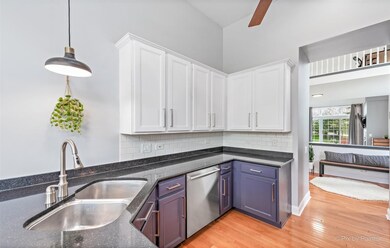
1989 Osprey Ct Unit 204 Bartlett, IL 60103
Highlights
- Vaulted Ceiling
- Wood Flooring
- Whirlpool Bathtub
- South Elgin High School Rated A-
- Main Floor Bedroom
- Loft
About This Home
As of June 2021Tastefully updated and impeccably maintained end unit in Herons Landing with a FULL basement! Eat-in kitchen features hard surface countertops, updated cabinets, tile backsplash, and SS appliances. Two-story family room with newly refinished fireplace. Primary bedroom on the main level with vaulted ceilings, walk-in closet, & large en-suite bath w/ dual vanities, soaker tub, and shower. Upstairs offers a large second bedroom and spacious loft area. The basement is roughed in for an additional bath. Nothing to do but move in and enjoy the sunny and bright space. So much to love here!
Last Agent to Sell the Property
Keller Williams Inspire License #475181368 Listed on: 05/06/2021

Townhouse Details
Home Type
- Townhome
Est. Annual Taxes
- $7,722
Year Built
- Built in 2007
HOA Fees
Parking
- 2 Car Attached Garage
- Garage Transmitter
- Garage Door Opener
- Driveway
- Parking Included in Price
Home Design
- Concrete Perimeter Foundation
Interior Spaces
- 1,716 Sq Ft Home
- 2-Story Property
- Vaulted Ceiling
- Attached Fireplace Door
- Gas Log Fireplace
- Living Room with Fireplace
- Combination Dining and Living Room
- Breakfast Room
- Loft
- Wood Flooring
Kitchen
- Range
- Dishwasher
- Stainless Steel Appliances
- Disposal
Bedrooms and Bathrooms
- 2 Bedrooms
- 2 Potential Bedrooms
- Main Floor Bedroom
- Bathroom on Main Level
- Dual Sinks
- Whirlpool Bathtub
- Separate Shower
Laundry
- Laundry on main level
- Dryer
- Washer
Unfinished Basement
- Basement Fills Entire Space Under The House
- Sump Pump
Home Security
Schools
- Nature Ridge Elementary School
- Kenyon Woods Middle School
- South Elgin High School
Utilities
- Forced Air Heating and Cooling System
- Heating System Uses Natural Gas
- 200+ Amp Service
- Cable TV Available
Additional Features
- Patio
- End Unit
Community Details
Overview
- Association fees include insurance, exterior maintenance, lawn care, snow removal
- 4 Units
- Manager Jim Association, Phone Number (847) 428-7140
- Herons Landing Subdivision, Jefferson Floorplan
- Property managed by Herons Landing Condo Association
Amenities
- Common Area
Pet Policy
- Dogs and Cats Allowed
Security
- Resident Manager or Management On Site
- Storm Screens
Ownership History
Purchase Details
Home Financials for this Owner
Home Financials are based on the most recent Mortgage that was taken out on this home.Purchase Details
Home Financials for this Owner
Home Financials are based on the most recent Mortgage that was taken out on this home.Purchase Details
Home Financials for this Owner
Home Financials are based on the most recent Mortgage that was taken out on this home.Purchase Details
Purchase Details
Home Financials for this Owner
Home Financials are based on the most recent Mortgage that was taken out on this home.Similar Homes in the area
Home Values in the Area
Average Home Value in this Area
Purchase History
| Date | Type | Sale Price | Title Company |
|---|---|---|---|
| Warranty Deed | $280,000 | Attorney | |
| Warranty Deed | $218,000 | None Available | |
| Deed | $185,000 | None Available | |
| Warranty Deed | $163,000 | Stewart Title Company | |
| Warranty Deed | $318,000 | Cti |
Mortgage History
| Date | Status | Loan Amount | Loan Type |
|---|---|---|---|
| Open | $224,000 | New Conventional | |
| Previous Owner | $174,400 | New Conventional | |
| Previous Owner | $175,750 | New Conventional | |
| Previous Owner | $254,140 | Purchase Money Mortgage |
Property History
| Date | Event | Price | Change | Sq Ft Price |
|---|---|---|---|---|
| 06/16/2021 06/16/21 | Sold | $280,000 | +1.8% | $163 / Sq Ft |
| 05/11/2021 05/11/21 | For Sale | -- | -- | -- |
| 05/10/2021 05/10/21 | Pending | -- | -- | -- |
| 05/08/2021 05/08/21 | For Sale | $275,000 | 0.0% | $160 / Sq Ft |
| 05/07/2021 05/07/21 | Pending | -- | -- | -- |
| 05/06/2021 05/06/21 | For Sale | $275,000 | +26.1% | $160 / Sq Ft |
| 03/23/2016 03/23/16 | Sold | $218,000 | -0.9% | -- |
| 01/30/2016 01/30/16 | Pending | -- | -- | -- |
| 01/21/2016 01/21/16 | For Sale | $220,000 | +18.9% | -- |
| 11/14/2013 11/14/13 | Sold | $185,000 | -7.5% | $108 / Sq Ft |
| 10/06/2013 10/06/13 | Pending | -- | -- | -- |
| 09/28/2013 09/28/13 | For Sale | $199,900 | 0.0% | $116 / Sq Ft |
| 09/13/2013 09/13/13 | Pending | -- | -- | -- |
| 09/06/2013 09/06/13 | For Sale | $199,900 | +8.1% | $116 / Sq Ft |
| 08/28/2013 08/28/13 | Off Market | $185,000 | -- | -- |
| 08/23/2013 08/23/13 | For Sale | $199,900 | -- | $116 / Sq Ft |
Tax History Compared to Growth
Tax History
| Year | Tax Paid | Tax Assessment Tax Assessment Total Assessment is a certain percentage of the fair market value that is determined by local assessors to be the total taxable value of land and additions on the property. | Land | Improvement |
|---|---|---|---|---|
| 2024 | $8,506 | $26,391 | $4,009 | $22,382 |
| 2023 | $8,226 | $26,391 | $4,009 | $22,382 |
| 2022 | $8,226 | $26,391 | $4,009 | $22,382 |
| 2021 | $6,562 | $20,600 | $1,574 | $19,026 |
| 2020 | $6,551 | $20,600 | $1,574 | $19,026 |
| 2019 | $7,722 | $23,132 | $1,574 | $21,558 |
| 2018 | $6,468 | $17,754 | $1,431 | $16,323 |
| 2017 | $6,356 | $17,754 | $1,431 | $16,323 |
| 2016 | $5,101 | $17,754 | $1,431 | $16,323 |
| 2015 | $4,968 | $16,340 | $1,288 | $15,052 |
| 2014 | $4,922 | $16,340 | $1,288 | $15,052 |
| 2013 | $6,009 | $17,501 | $1,288 | $16,213 |
Agents Affiliated with this Home
-

Seller's Agent in 2021
Jaclyn John
Keller Williams Inspire
(847) 361-4572
3 in this area
163 Total Sales
-

Seller Co-Listing Agent in 2021
Cassie Marquis
Keller Williams Inspire
(847) 529-9732
3 in this area
158 Total Sales
-

Buyer's Agent in 2021
Yulia Klimantova
Baird Warner
(224) 678-8401
2 in this area
54 Total Sales
-
A
Seller's Agent in 2016
Allison Adelman
Baird & Warner
-
K
Buyer's Agent in 2016
Kathleen Weaver-Zech
Keller Williams Rlty Partners
(847) 685-8300
-

Seller's Agent in 2013
Kevin Forkin
RE/MAX Suburban
(630) 291-7621
7 in this area
73 Total Sales
Map
Source: Midwest Real Estate Data (MRED)
MLS Number: 11078304
APN: 06-31-208-044-1100
- 1944 Sundrop Ct
- 180 Primrose Ln Unit 1
- 184 Primrose Ln Unit 1
- 1351 Wake Robin Ln
- 337 Veronica Cir
- 202 Dallas Dr
- 125 Hearthstone Dr
- 1793 Lanyon Dr
- 171 Silbury Dr
- 126 7th Ave
- 111 Daves Ct
- 80 3rd Ct
- 534 Ivory Ln
- 1500 E Middle St
- 1661 Spaulding Rd
- 718 Thornbury Rd Unit 1114
- 15 Richmond Cir
- 635 Golfers Ln
- 639 Golfers Ln
- 756 Lambert Ln Unit 975
