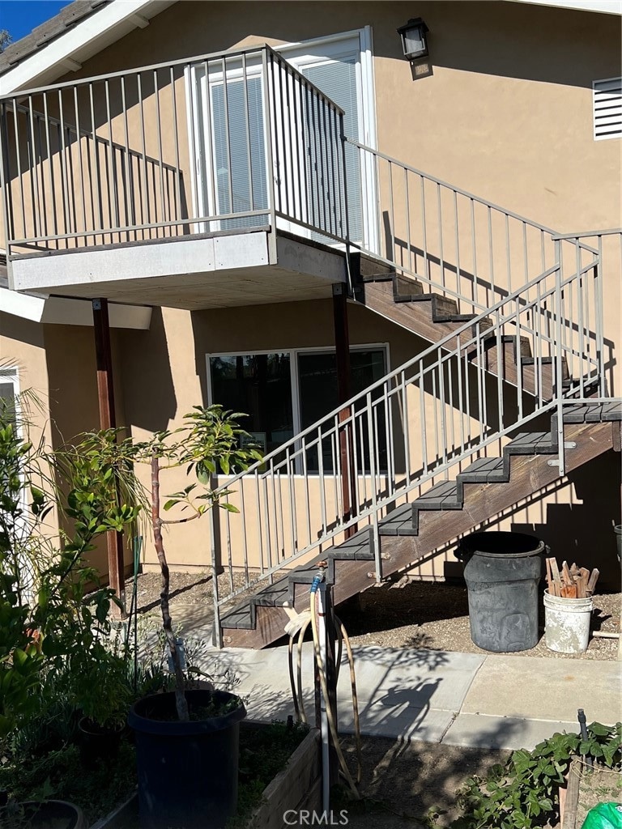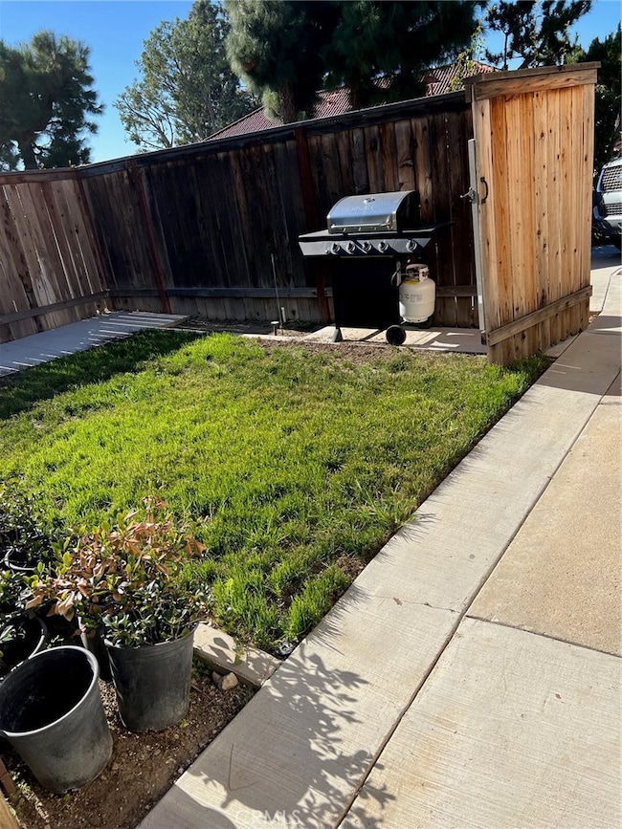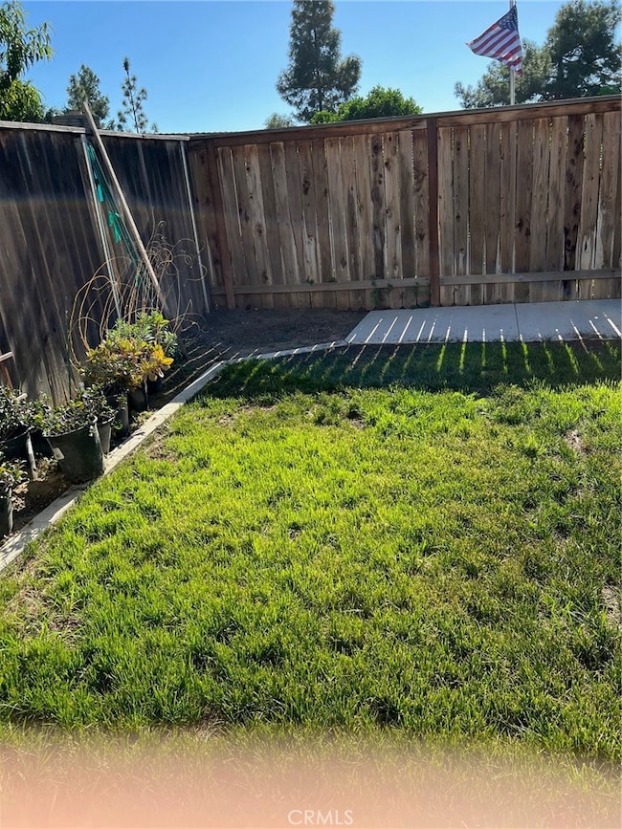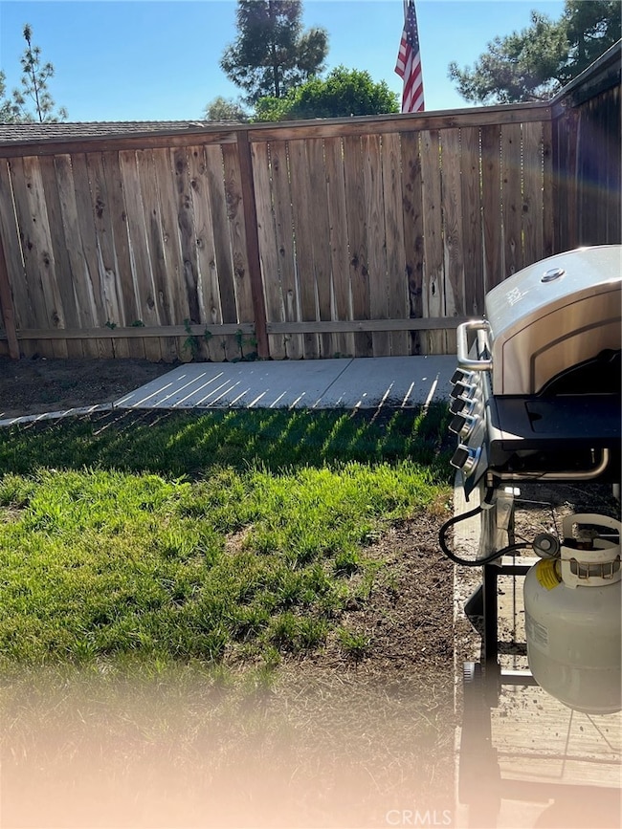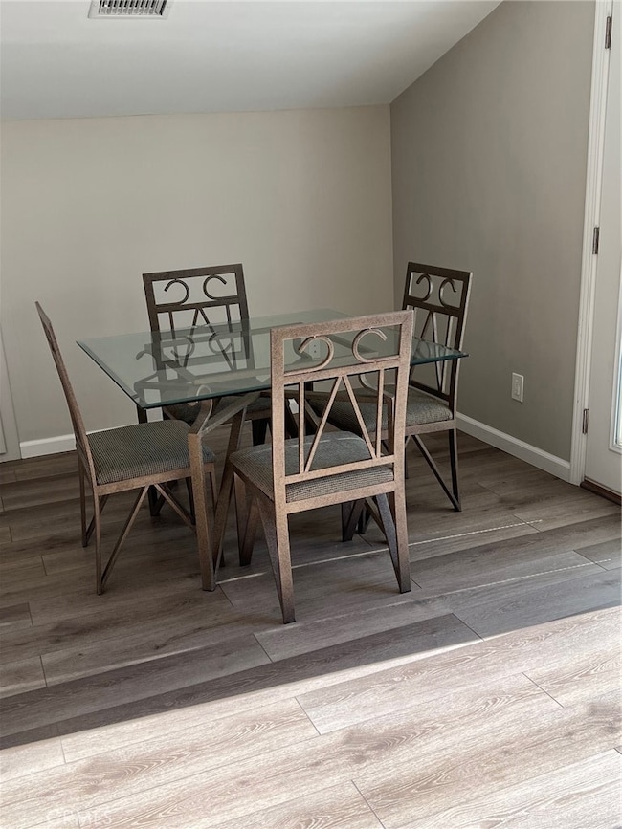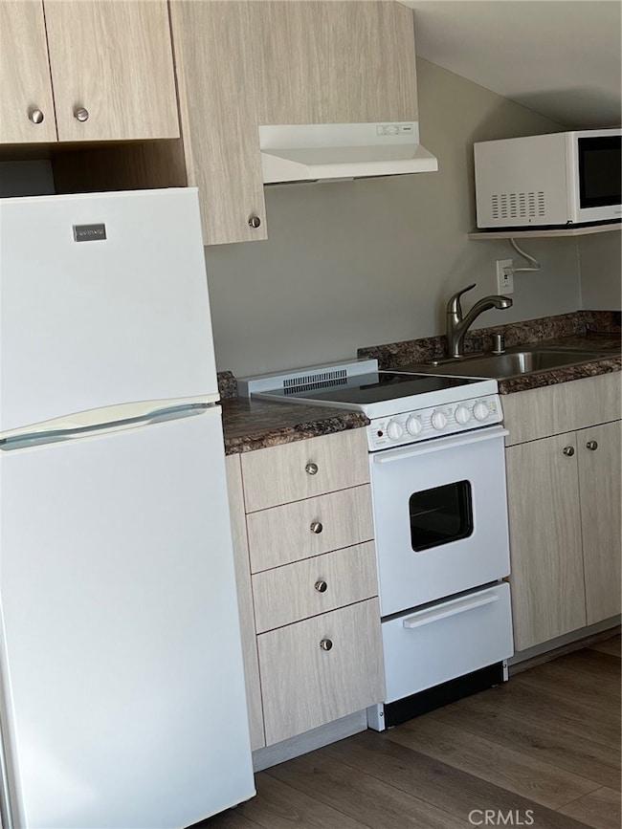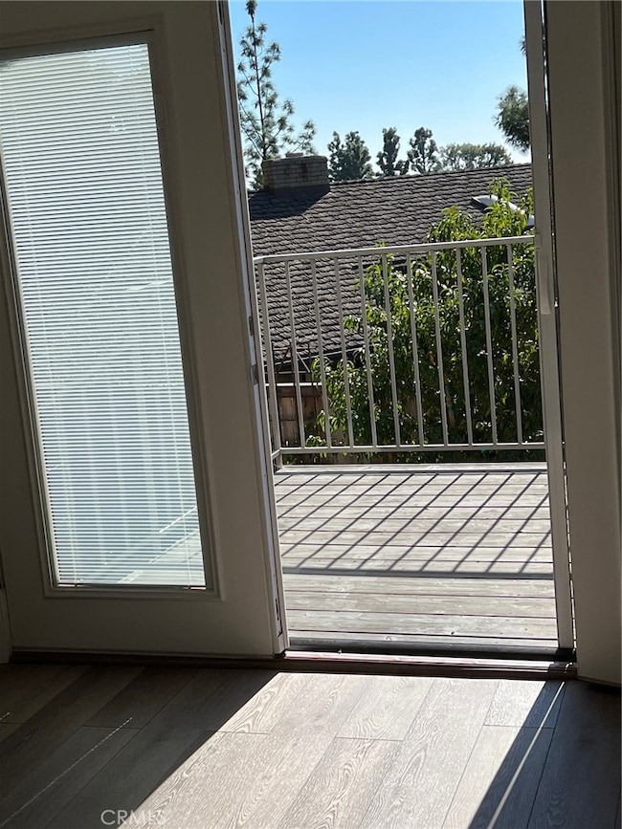
19892 Highcrest Cir Unit A Santa Ana, CA 92705
Highlights
- No Units Above
- View of Hills
- Home Office
- Panorama Elementary School Rated A-
- No HOA
- Cooling System Mounted To A Wall/Window
About This Home
Located in a quiet neighborhood in North Tustin. Remodeled private 1 bedroom +den/office 1 bath. There are walk-in closets in the bedroom and den. Carriage house type unit with assigned off street single parking space and private yard approximately 15. x 20 feet. It has appliances including the washer and dryer, refrigerator, dishwasher, oven and microwave. This is an apartment attached to a home with a private entrance.
Experience elevated living in this contemporary apartment located in the heart of North Tustin, in the vibrant Santa Ana district of sunny California. Nestled amongst various restaurants and a department store, this approximately 700sqft gem built in 2016 offers a compelling blend of comfort, convenience, and style.
The apartment boasts an open concept layout, presenting a picture-perfect setting for entertaining and relaxation. High ceilings and large windows evoke a sense of spaciousness while ushering in an abundance of natural light. Anchored by hardwood flooring throughout, the apartment features high-quality finishes, including a modern kitchen, a luxurious bathroom, and access to a private outdoor space for you to savor your leisure moments.
The rental includes utilities such as gas, electricity, heat, water, and trash service to ensure your stay is as convenient as possible. Additional amenities like a dedicated parking spot, air conditioning, and in-unit washer and dryer add to the apartment's many conveniences.
Don't miss out on this fantastic opportunity to experience convenience, style, and comfort in one package. Leave behind the stress of the day in your own personal haven. Reach out today and make this lovely apartment your home!
Rentspree Link
Listing Agent
Seven Gables Real Estate Brokerage Phone: 714-412-9012 License #01354281 Listed on: 06/27/2025

Property Details
Home Type
- Multi-Family
Est. Annual Taxes
- $9,056
Year Built
- Built in 2016
Lot Details
- 1,000 Sq Ft Lot
- No Units Above
- 1 Common Wall
- Garden
Home Design
- Apartment
Interior Spaces
- 700 Sq Ft Home
- 2-Story Property
- Home Office
- Views of Hills
- Laundry Room
Bedrooms and Bathrooms
- 1 Main Level Bedroom
- 1 Bathroom
Parking
- 1 Open Parking Space
- 1 Parking Space
- Parking Available
- Off-Street Parking
Additional Features
- Suburban Location
- Cooling System Mounted To A Wall/Window
Listing and Financial Details
- Security Deposit $2,100
- Rent includes all utilities, cable TV, electricity, gas, sewer, trash collection, water
- 12-Month Minimum Lease Term
- Available 6/28/25
- Tax Lot 27
- Tax Tract Number 7723
- Assessor Parcel Number 39313206
- Seller Considering Concessions
Community Details
Overview
- No Home Owners Association
- 12 Units
Pet Policy
- Pet Deposit $500
Map
About the Listing Agent

As a seasoned professional with decades of experience in commercial financial services and residential real estate, I bring a wealth of knowledge and expertise to the table. A proud graduate of UCLA in 2021, my commitment to excellence is reflected in a track record that spans a wide spectrum, from listings and sales ranging from $200,000 to $6,500,000. My familiarity with Southern California, extending from Thousand Oaks to Dana Point, my focus on Orange County positions me as a local expert
Michael's Other Listings
Source: California Regional Multiple Listing Service (CRMLS)
MLS Number: PW25138878
APN: 393-132-06
- 12641 Daniger Rd
- 6322 E West View Dr
- 10219 Sunrise Ln
- 6150 E West View Dr
- 6142 E West View Dr
- 10422 Broadview Place
- 10192 Saint Cloud Ln
- 10302 Broadview Place
- 10831 Hideaway Dr
- 10841 Hideaway Dr
- 12782 Periwinkle Dr
- 10436 Crawford Canyon Rd
- 19352 Fisher Ln
- 10372 Crawford Canyon Rd
- 169 S Stonebrook Dr Unit 16
- 5931 E Rocking Horse Way Unit 27
- 19542 Marcy Dr
- 12911 Villa Rose Dr
- 13121 Lemon Leaf Ln
- 13131 Lemon Leaf Ln
