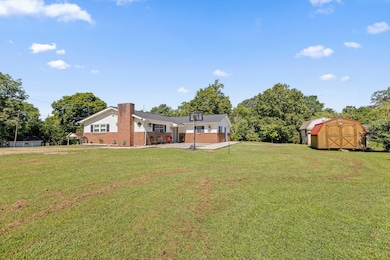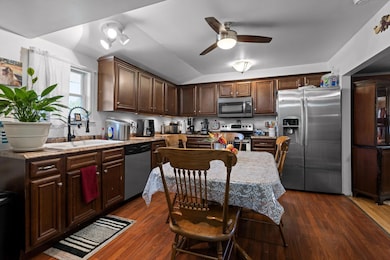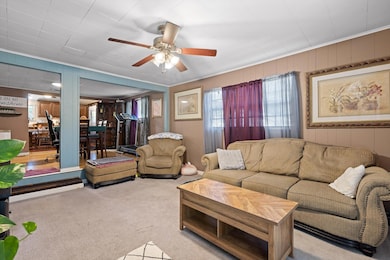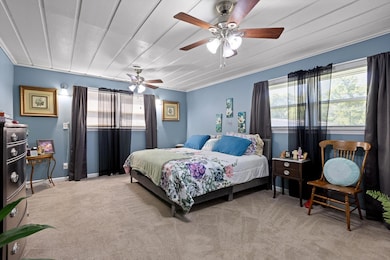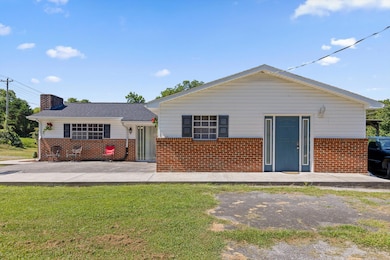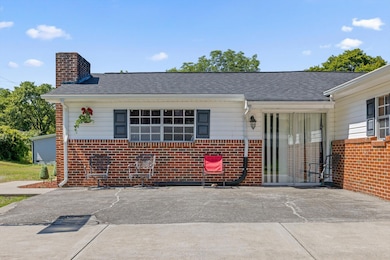
199 Bates St NE Charleston, TN 37310
Estimated payment $1,236/month
Highlights
- Popular Property
- No HOA
- Walk-In Closet
- Charleston Elementary School Rated A-
- Eat-In Kitchen
- Patio
About This Home
Don't miss this beautifully maintained 3 bedroom, 1 bath home nestled on a spacious, level lot in Charleston. This inviting one-level residence offers a spacious, flexible floorplan with plenty of room for customization.
A comfortable living room and a separate den featuring a cozy fireplace make for perfect family gatherings or quiet evenings at home.
The kitchen is thoughtfully designed with ample cabinet space, a farmhouse sink, and sleek stainless steel appliances. Enjoy meals in the eat-in kitchen or host dinner in the separate formal dining room. Each bedroom offers generous space, with the primary bedroom featuring a walk-in closet for added convenience.
Step outside to a private patio just off the den—ideal for relaxing or entertaining. A wired storage building adds extra space for tools, hobbies, or a workshop. Located within walking distance to Hoyt Berry Park and just minutes from I-75, this home is also near the scenic Hiwassee River, offering opportunities for kayaking, fishing, and enjoying nature.
This property combines comfort, space, and location—perfect for enjoying the best of small-town living with easy access to outdoor recreation and major highways.
Listing Agent
Berkshire Hathaway J Douglas Properties License #291147 Listed on: 07/15/2025

Home Details
Home Type
- Single Family
Est. Annual Taxes
- $539
Year Built
- Built in 1965
Lot Details
- 0.34 Acre Lot
- Lot Dimensions are 106x145x103x148
- Level Lot
Home Design
- Slab Foundation
- Shingle Roof
Interior Spaces
- 1,609 Sq Ft Home
- 1-Story Property
- Propane Fireplace
- Aluminum Window Frames
- Laundry on main level
Kitchen
- Eat-In Kitchen
- Microwave
- Dishwasher
- Disposal
Flooring
- Carpet
- Vinyl
Bedrooms and Bathrooms
- 3 Bedrooms
- Split Bedroom Floorplan
- Walk-In Closet
- 1 Full Bathroom
Parking
- Driveway
- Off-Street Parking
Outdoor Features
- Patio
- Outbuilding
Schools
- Charleston Elementary And Middle School
- Walker Valley High School
Utilities
- Central Heating and Cooling System
- Electric Water Heater
- Phone Available
- Cable TV Available
Community Details
- No Home Owners Association
Listing and Financial Details
- Assessor Parcel Number 016g A 004.01
Map
Home Values in the Area
Average Home Value in this Area
Tax History
| Year | Tax Paid | Tax Assessment Tax Assessment Total Assessment is a certain percentage of the fair market value that is determined by local assessors to be the total taxable value of land and additions on the property. | Land | Improvement |
|---|---|---|---|---|
| 2024 | $539 | $29,475 | $2,200 | $27,275 |
| 2023 | $539 | $29,475 | $2,200 | $27,275 |
| 2022 | $539 | $29,475 | $2,200 | $27,275 |
| 2021 | $529 | $28,925 | $0 | $0 |
| 2020 | $454 | $28,925 | $0 | $0 |
| 2019 | $454 | $19,950 | $1,775 | $18,175 |
| 2018 | $341 | $0 | $0 | $0 |
| 2017 | $293 | $0 | $0 | $0 |
| 2016 | $458 | $0 | $0 | $0 |
| 2015 | $293 | $0 | $0 | $0 |
| 2014 | $291 | $0 | $0 | $0 |
Property History
| Date | Event | Price | Change | Sq Ft Price |
|---|---|---|---|---|
| 07/15/2025 07/15/25 | For Sale | $215,000 | +14.7% | $134 / Sq Ft |
| 12/01/2022 12/01/22 | Sold | $187,500 | +1.4% | $117 / Sq Ft |
| 10/30/2022 10/30/22 | Off Market | $184,900 | -- | -- |
| 09/27/2022 09/27/22 | Price Changed | $184,900 | -7.5% | $115 / Sq Ft |
| 09/15/2022 09/15/22 | For Sale | $199,900 | -- | $124 / Sq Ft |
Purchase History
| Date | Type | Sale Price | Title Company |
|---|---|---|---|
| Warranty Deed | $187,500 | Reality Title | |
| Warranty Deed | $150,000 | None Available | |
| Interfamily Deed Transfer | -- | Equi Title | |
| Warranty Deed | -- | -- |
Mortgage History
| Date | Status | Loan Amount | Loan Type |
|---|---|---|---|
| Open | $184,103 | No Value Available | |
| Previous Owner | $145,500 | New Conventional | |
| Previous Owner | $99,460 | FHA | |
| Previous Owner | $20,000 | No Value Available |
Similar Homes in Charleston, TN
Source: River Counties Association of REALTORS®
MLS Number: 20253225
APN: 016G-A-004.01
- 265 Scott St NE
- 119 Worth St NE
- 176 Water Ln NW
- 163 Swafford Ln NW
- 141 Church St
- 155 Swafford Ln NW
- Lot 4 State Highway 163
- Lot 2 State Highway 163
- Lot 5 State Highway 163
- Lot 3 State Highway 163
- 257 Cass Ln NW
- 0 N Lee Hwy Unit 1506460
- 174 Old Highway 11
- 0 Lauderdale Memorial Hwy
- 00 Lauderdale Memorial Hwy
- 0 Tennessee 163
- Lot 4 County Road 950
- 507 Upper River Rd NE
- 120 Bellingham Dr NE
- 539 Bellingham Dr NE
- 4170 Lone Oak Cir NE
- 580 Bellingham Dr NE
- 4131 Belcourt Dr
- 4415 Frontage Rd NW
- 4100 Ocoee St N
- 3427 Fleeman Place Dr NE
- 620 Blythe Ferry Rd NE
- 3925 Adkisson Dr NW
- 3247 Rolling Meadow Way NE
- 1700 New Castle Dr NE Unit 1704
- 3045 Holly Brook Cir NE
- 3444 Adkisson Dr NW
- 3352 Harmony Ct NE
- 3223 Weeks Horizon Place NE
- 3322 Harmony Ct NE
- 2388 Villa Dr NW
- 102 Savannah Cove
- 103 Sunset Dr NW

