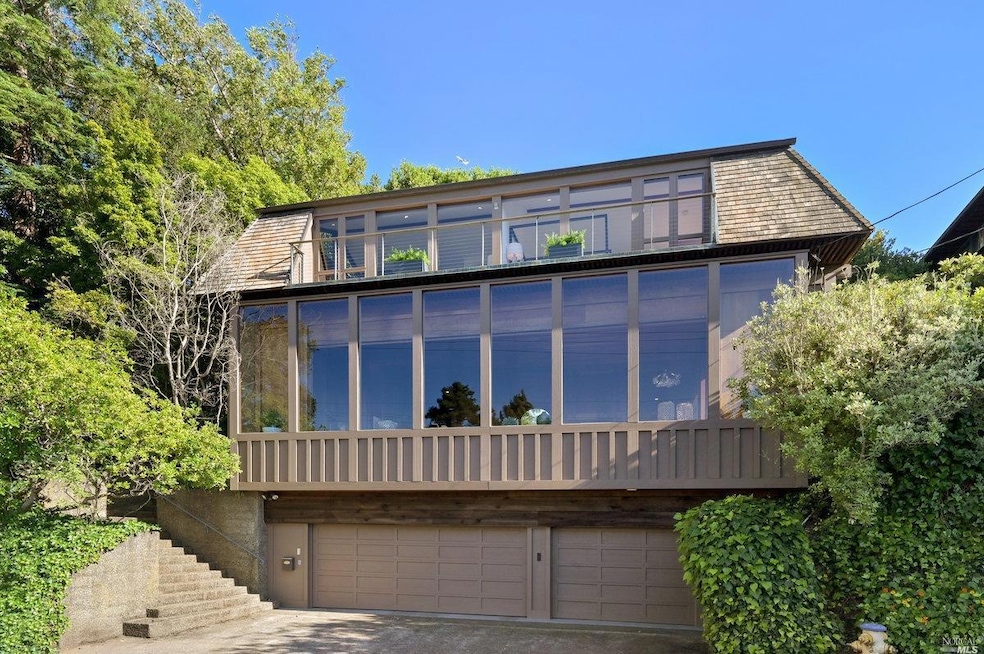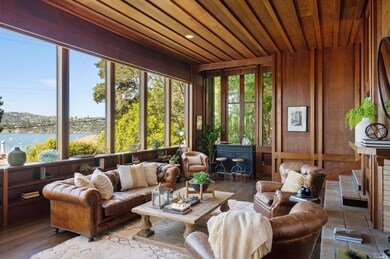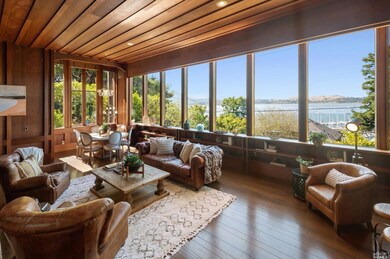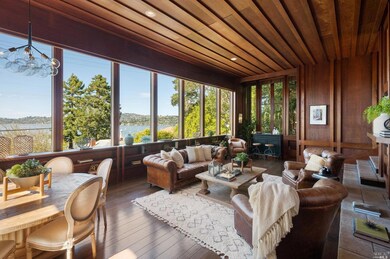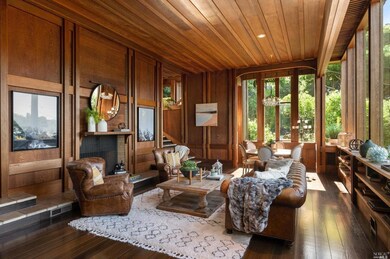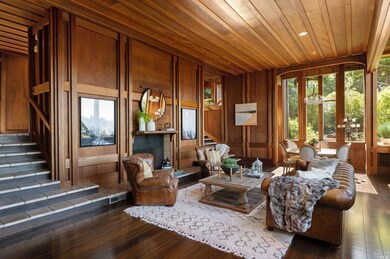
199 Bulkley Ave Sausalito, CA 94965
Estimated Value: $2,668,000 - $3,165,738
Highlights
- Rooftop Deck
- Bay View
- Sitting Area In Primary Bedroom
- Tamalpais High School Rated A
- Two Primary Bedrooms
- Built-In Refrigerator
About This Home
As of July 2022This fantastic home has stunning views of the marina and Richardson Bay. The living room has soaring ceilings, water views, and is a masterpiece of mid-century design byarchitectJohn Marsh Davis. The fireplace is flanked by staircases opposite a wall of windows with stunning bay views. This spacious room offers built-ins, room for dining, living, and entertaining. The eat-in kitchen is flooded with light from the skylights above.The pantry offers additional storage. Laundry and a half-bath are convenientlylocated off of the kitchen. The island offers seating and space to interact with the chief. The breakfast area hasdirectaccessto the patio to enjoy the balmy weather of Sausalito's Banana Belt. Two staircases offer accessto the upper floor with 2 bedrooms. Both have en-suite baths, accessto the outdoors, and water views. 3-car parking completes this rare offering. Perched just block above Sausalito's shops and restaurants, the location offers both serenity and convenience.
Home Details
Home Type
- Single Family
Est. Annual Taxes
- $37,323
Year Built
- Built in 1963 | Remodeled
Lot Details
- 5,040 Sq Ft Lot
- Secluded Lot
- Lot Sloped Up
- Low Maintenance Yard
Parking
- 3 Car Garage
- Front Facing Garage
- Side by Side Parking
- Garage Door Opener
Property Views
- Bay
- Panoramic
Home Design
- Midcentury Modern Architecture
- Concrete Foundation
- Shingle Roof
- Composition Roof
- Redwood Siding
Interior Spaces
- 2,199 Sq Ft Home
- 2-Story Property
- Beamed Ceilings
- Skylights in Kitchen
- Raised Hearth
- Gas Log Fireplace
- Great Room
- Living Room with Fireplace
- Combination Dining and Living Room
- Storage Room
Kitchen
- Breakfast Area or Nook
- Built-In Gas Oven
- Self-Cleaning Oven
- Gas Cooktop
- Microwave
- Built-In Refrigerator
- Ice Maker
- Dishwasher
- Kitchen Island
- Disposal
Flooring
- Wood
- Tile
Bedrooms and Bathrooms
- Sitting Area In Primary Bedroom
- Double Master Bedroom
- Soaking Tub in Primary Bathroom
Laundry
- Laundry in Kitchen
- Stacked Washer and Dryer
Home Security
- Carbon Monoxide Detectors
- Fire and Smoke Detector
Outdoor Features
- Balcony
- Rooftop Deck
- Patio
Utilities
- Zoned Heating and Cooling
- Tankless Water Heater
Community Details
- Low-Rise Condominium
Listing and Financial Details
- Assessor Parcel Number 065-091-08
Ownership History
Purchase Details
Home Financials for this Owner
Home Financials are based on the most recent Mortgage that was taken out on this home.Purchase Details
Home Financials for this Owner
Home Financials are based on the most recent Mortgage that was taken out on this home.Purchase Details
Similar Homes in Sausalito, CA
Home Values in the Area
Average Home Value in this Area
Purchase History
| Date | Buyer | Sale Price | Title Company |
|---|---|---|---|
| Futures Smd Trust | -- | -- | |
| Mcvambridge Christina Korss | $3,010,000 | Fidelity National Title | |
| Ng Rex Lok Shun | $1,680,000 | Stewart Title Of Ca Inc |
Mortgage History
| Date | Status | Borrower | Loan Amount |
|---|---|---|---|
| Open | Futures Smd Trust | $2,170,000 | |
| Closed | Futures Smd Trust | $2,000,000 | |
| Closed | Futures Smd Trust | $300,000 | |
| Previous Owner | Mcvambridge Christina Korss | $2,050,000 | |
| Previous Owner | Overton Stephen B | $191,000 |
Property History
| Date | Event | Price | Change | Sq Ft Price |
|---|---|---|---|---|
| 07/19/2022 07/19/22 | Sold | $3,010,000 | +0.5% | $1,369 / Sq Ft |
| 06/30/2022 06/30/22 | Pending | -- | -- | -- |
| 06/20/2022 06/20/22 | For Sale | $2,995,000 | -- | $1,362 / Sq Ft |
Tax History Compared to Growth
Tax History
| Year | Tax Paid | Tax Assessment Tax Assessment Total Assessment is a certain percentage of the fair market value that is determined by local assessors to be the total taxable value of land and additions on the property. | Land | Improvement |
|---|---|---|---|---|
| 2024 | $37,323 | $3,070,200 | $1,836,000 | $1,234,200 |
| 2023 | $36,503 | $3,010,000 | $1,800,000 | $1,210,000 |
| 2022 | $24,194 | $1,954,695 | $1,132,500 | $822,195 |
| 2021 | $24,025 | $1,916,377 | $1,110,300 | $806,077 |
| 2020 | $23,503 | $1,896,735 | $1,098,920 | $797,815 |
| 2019 | $22,848 | $1,859,557 | $1,077,380 | $782,177 |
| 2018 | $22,208 | $1,823,103 | $1,056,260 | $766,843 |
| 2017 | $21,757 | $1,787,359 | $1,035,550 | $751,809 |
| 2016 | $20,807 | $1,752,321 | $1,015,250 | $737,071 |
| 2015 | $20,836 | $1,726,000 | $1,000,000 | $726,000 |
| 2014 | $12,579 | $1,008,279 | $504,861 | $503,418 |
Agents Affiliated with this Home
-
Dennis Otto

Seller's Agent in 2022
Dennis Otto
Compass
(415) 660-9955
1 in this area
137 Total Sales
-
Deirdre Evershed

Buyer's Agent in 2022
Deirdre Evershed
Golden Gate Sotheby's International Realty
(415) 860-0996
1 in this area
24 Total Sales
Map
Source: San Francisco Association of REALTORS® MLS
MLS Number: 322055879
APN: 065-091-08
