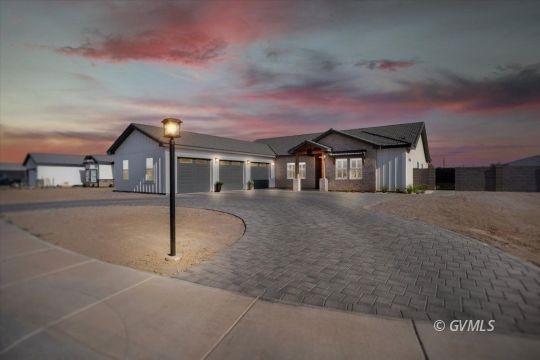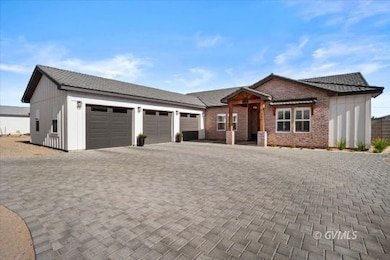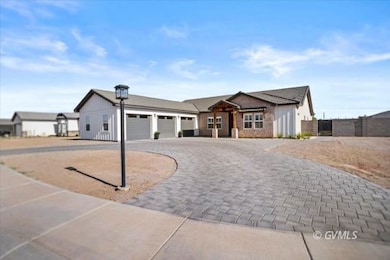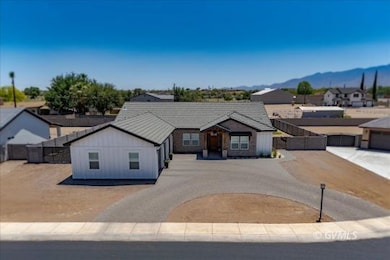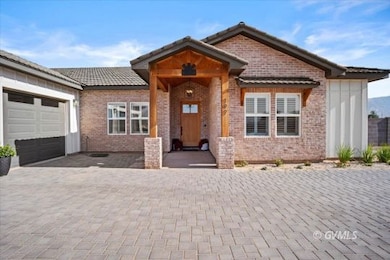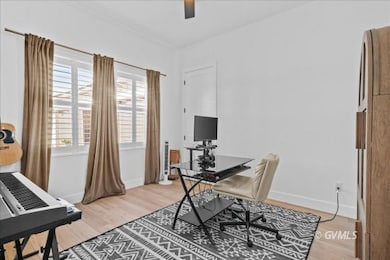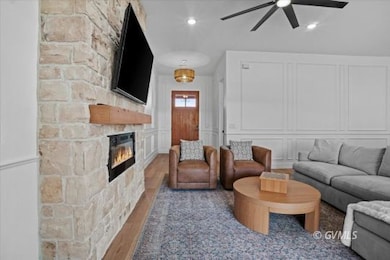
199 E Heliograph St Safford, AZ 85546
Highlights
- RV Access or Parking
- Lawn
- Cul-De-Sac
- Mountain View
- Covered patio or porch
- 3 Car Attached Garage
About This Home
As of July 2025Step into refined elegance with this impeccably maintained 6-bedroom, 3-bathroom residence, where sophisticated design meets everyday comfort. A thoughtfully designed layout features a spa-like principal bathroom, and luxurious Jack and Jill bath, ideal for seamless family living. Crowned with a stunning metal tile-look roof offering a lifetime warranty, this home is built to impress-and endure. Indulge in whole-home water filtration, enhancing both health and convenience, while the state-of-the-art pet geo fence offers peace of mind for pet owners. Inside, you'll find rich finishes, generous living spaces, and high-end details that elevate every room. A spacious 3-car garage and a fully enclosed block wall provide both practicality and privacy, completing this truly extraordinary home.
Last Agent to Sell the Property
KeyHole Properties Brokerage Phone: (928) 965-0270 License #BR648150000 Listed on: 05/21/2025
Last Buyer's Agent
KeyHole Properties Brokerage Phone: (928) 965-0270 License #BR648150000 Listed on: 05/21/2025
Home Details
Home Type
- Single Family
Est. Annual Taxes
- $2,099
Year Built
- Built in 2022
Lot Details
- 0.41 Acre Lot
- Cul-De-Sac
- Dog Run
- Partially Fenced Property
- Drip System Landscaping
- Landscaped with Trees
- Lawn
Parking
- 3 Car Attached Garage
- RV Access or Parking
Home Design
- Slab Foundation
- Metal Roof
- Stucco Exterior
Interior Spaces
- 2,691 Sq Ft Home
- 1-Story Property
- Ceiling Fan
- Window Treatments
- Mountain Views
- Fire and Smoke Detector
- Washer and Dryer Hookup
Kitchen
- Microwave
- Dishwasher
- Disposal
Flooring
- Carpet
- Vinyl
Bedrooms and Bathrooms
- 6 Bedrooms
- Walk-In Closet
- 3 Full Bathrooms
Outdoor Features
- Covered patio or porch
Utilities
- Forced Air Heating and Cooling System
- Water Filtration System
- Water Heater
Community Details
- Montana Visa Estates Ii Subdivision
Listing and Financial Details
- Assessor Parcel Number 103-07-107
Similar Homes in Safford, AZ
Home Values in the Area
Average Home Value in this Area
Mortgage History
| Date | Status | Loan Amount | Loan Type |
|---|---|---|---|
| Closed | $396,500 | New Conventional |
Property History
| Date | Event | Price | Change | Sq Ft Price |
|---|---|---|---|---|
| 07/21/2025 07/21/25 | Sold | $575,000 | 0.0% | $214 / Sq Ft |
| 06/10/2025 06/10/25 | Off Market | $575,000 | -- | -- |
| 06/10/2025 06/10/25 | Pending | -- | -- | -- |
| 05/21/2025 05/21/25 | For Sale | $575,000 | -- | $214 / Sq Ft |
Tax History Compared to Growth
Tax History
| Year | Tax Paid | Tax Assessment Tax Assessment Total Assessment is a certain percentage of the fair market value that is determined by local assessors to be the total taxable value of land and additions on the property. | Land | Improvement |
|---|---|---|---|---|
| 2026 | $2,099 | -- | -- | -- |
| 2025 | $2,099 | $42,294 | $3,601 | $38,693 |
| 2024 | $2,182 | $39,824 | $3,213 | $36,611 |
| 2023 | $2,182 | $3,676 | $3,676 | $0 |
| 2022 | $56 | $584 | $584 | $0 |
Agents Affiliated with this Home
-
Kym Gifford

Seller's Agent in 2025
Kym Gifford
KeyHole Properties
(928) 965-0270
79 Total Sales
Map
Source: Gila Valley Multiple Listing Service
MLS Number: 1721165
APN: 103-07-107
- 1180 S Coventry Dr
- 418 E 4th St
- 117 E 2nd St
- 115 E 2nd St
- 1105 S 1st Ave
- 4 Colonial Village
- 4 Colonial Village Dr
- 102 E 2nd St
- 1210 S 1st Ave
- 1508 E Stratford Dr
- 316 S 5th Ave
- 1552 Katelyn Ln
- 1560 E Katelyn Ln
- 1551 Hobble Creek Dr
- 403 S 7th Ave
- 1572 E Kelson Place
- 1206 S 6th Ave
- 816 W 11th St
- 514 W 15th St
- 1302 S 7th Ave
